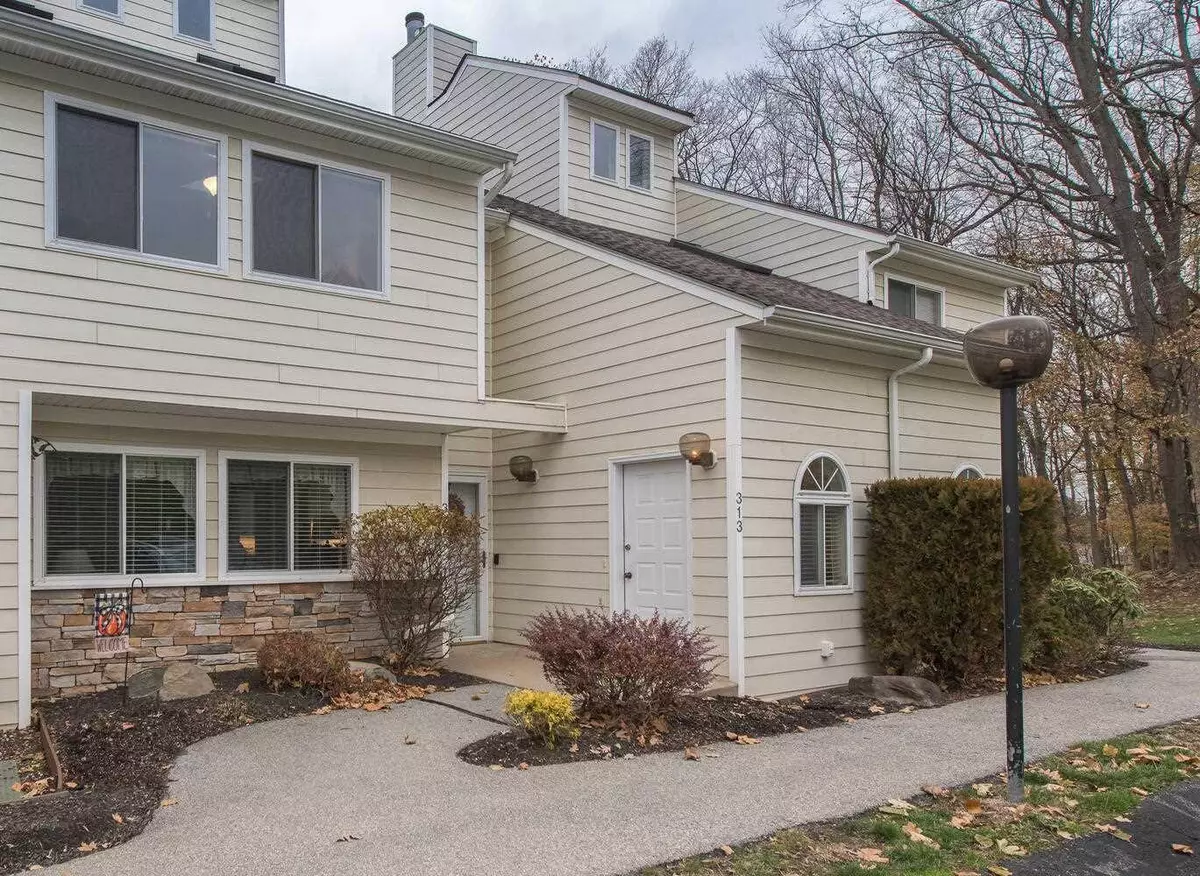$265,000
$265,000
For more information regarding the value of a property, please contact us for a free consultation.
2 Beds
2 Baths
1,336 SqFt
SOLD DATE : 03/03/2023
Key Details
Sold Price $265,000
Property Type Condo
Sub Type Condominium
Listing Status Sold
Purchase Type For Sale
Square Footage 1,336 sqft
Price per Sqft $198
Subdivision Fox Hill Vi
MLS Listing ID KEYM412703
Sold Date 03/03/23
Bedrooms 2
Full Baths 2
Originating Board onekey2
Rental Info No
Year Built 2004
Annual Tax Amount $5,266
Property Description
Welcome to 313 Crystal Hill Lane...a spacious, bright, second floor, two bedroom unit located in the newest phase of the lovely Fox Hill Condominium community. Sited at the far end of the building, this unit offers a sense of privacy and peacefulness. Enjoy views of a grassy hillside in front and a wooded hillside in back. Find your way down a well-kept walkway to the paved bike path which runs along Wilbur Blvd. The light-filled foyer entry is the perfect place to hang up a coat and remove your shoes before you head upstairs into the well-designed living space. Enjoy an open, seamless flowing floor plan with soaring ceilings, flooded with natural light streaming in through multiple skylights and expansive windows. The living room is extremely spacious. It boasts a wood-burning fireplace as well as a generous dining area which lends itself to enjoying some personal downtime or entertaining family and friends. The kitchen layout is fantastic. There is a casual dine-in area and more cabinet and counter space than you can imagine. The primary bedroom includes an ensuite bathroom with a double vanity and a separate shower room. Enjoy loads of closet space, pleasing views from the window as well as sliding glass doors to a cozy balcony which can also be accessed from the second bedroom. In addition to more than ample closet space, there is also plenty of storage space in the attic. You will enjoy having assigned parking so close to your entry door. This community offers two inground pools, tennis courts and an inviting clubhouse. Conveniently located close to the Poughkeepsie train station, other public transportation, highways, shopping, medical facilities, the Poughkeepsie Waterfront, Vassar College, Vassar Farms, public parks and all that the Hudson Valley has to offer.,InteriorFeatures:Gas Dryer Connection,Washer Connection,Sliding Glass Doors,Level 1 Desc:LR W/DINING&FIRE,KIT. W/DINE-IN,PR.BDR,PR.BATH,BDR2,FULL BTH,ROOF:Asphalt Shingles,EQUIPMENT:Carbon Monoxide Detector,Smoke Detectors,OTHERROOMS:Foyer,Laundry/Util. Room,AboveGrade:1336,ASNFENCLDS:Pool Service,Salaries/Payroll,Insurance,Management,Heating:Gas,AMENITIES:Pool,Cooling:Ceiling Fan,FLOORING:Ceramic Tile,Wall to Wall Carpet,Vinyl,ExteriorFeatures:Landscaped,Outside Lighting
Location
State NY
County Dutchess County
Rooms
Basement None
Interior
Interior Features Ceiling Fan(s)
Heating Forced Air
Cooling Central Air
Fireplaces Number 1
Fireplace Yes
Appliance Dishwasher, Disposal, Dryer, Microwave, Refrigerator, Washer
Exterior
Exterior Feature Balcony
Parking Features Off Street
Pool In Ground
Amenities Available Clubhouse, Tennis Court(s)
Building
Lot Description Near Public Transit
Water Public
Structure Type Frame,Vinyl Siding
Schools
Elementary Schools G W Krieger School
Middle Schools Poughkeepsie Middle School
High Schools Poughkeepsie High School
School District Poughkeepsie City
Others
Senior Community No
Special Listing Condition None
Pets Allowed No Restrictions
Read Less Info
Want to know what your home might be worth? Contact us for a FREE valuation!

Our team is ready to help you sell your home for the highest possible price ASAP
"My job is to find and attract mastery-based agents to the office, protect the culture, and make sure everyone is happy! "


