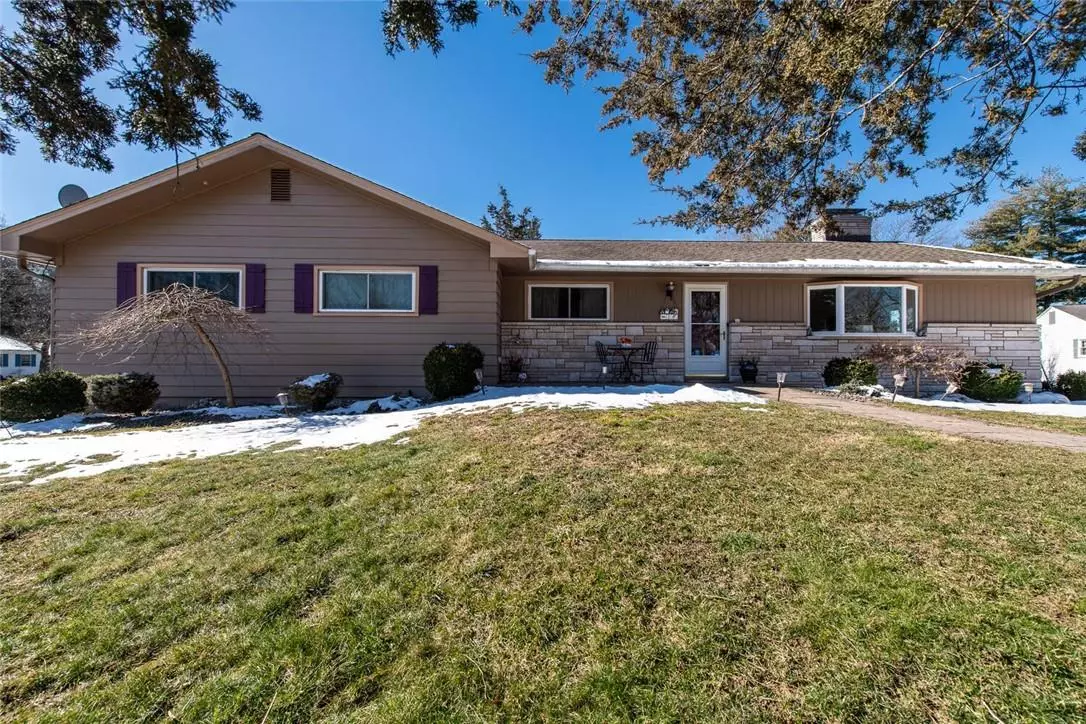$525,000
$499,000
5.2%For more information regarding the value of a property, please contact us for a free consultation.
4 Beds
3 Baths
2,656 SqFt
SOLD DATE : 06/26/2024
Key Details
Sold Price $525,000
Property Type Single Family Home
Sub Type Single Family Residence
Listing Status Sold
Purchase Type For Sale
Square Footage 2,656 sqft
Price per Sqft $197
Subdivision Hagen Farms
MLS Listing ID KEYH6290996
Sold Date 06/26/24
Style Ranch
Bedrooms 4
Full Baths 3
Originating Board onekey2
Rental Info No
Year Built 1962
Annual Tax Amount $12,698
Lot Size 0.370 Acres
Acres 0.37
Property Description
Multiple offers received. Best offers due by 5:00 p.m. on Wednesday, February 28th. As you stroll up the lovely walkway to this expansive, mid-century Spackenkill ranch, you are greeted by tasteful landscaping and a welcoming entry framed by beautiful custom foundation stone. The moment that you open the door, you will be captivated by the soaring vaulted ceilings; the perfect complement to the wide open floor plan. The gleaming, refinished hardwood floors and the freshly painted walls, bathed in natural light streaming in from the large bow window, along with the three-sided woodburning fireplace, will surely keep your attention. Enjoy the warmth of a cozy fire while dining with family and friends. In the warmer weather, head out to the deck. Spill over into the spacious kitchen which offers a dine-in area, breakfast bar, center island, maple cabinetry, granite counters and backsplash and stainless steel appliances. The main level offers four bedrooms. The primary bedroom offers dual closets and a full ensuite bath with a fully tiled walk-in shower. A large laundry room with loads of cabinetry completes the main floor. The main level boasts ductless mini-splits in each room enabling you to achieve the perfect amount of heating and cooling in each room. The finished, walk-out lower level is equally impressive. This area includes a huge recreation room which, if you choose, can be heated by the existing woodstove. There is an additional finished room which would make a perfect guest space, office, den or craft room. You will also enjoy the convenience of a renovated full bathroom. The fully fenced, level back yard, which includes an above ground pool, a patio and a shed, is perfect for outdoor enjoyment. The circular driveway along with a two car garage offers plenty of parking. Conveniently located close to the Poughkeepsie train station, shopping, schools, hospitals, highways and all of the treasures of the beautiful Hudson Valley. Additional Information: Amenities:Storage,HeatingFuel:Oil Above Ground,ParkingFeatures:2 Car Attached,
Location
State NY
County Dutchess County
Rooms
Basement Finished, Full, Walk-Out Access
Interior
Interior Features Cathedral Ceiling(s), Ceiling Fan(s), Eat-in Kitchen, Entrance Foyer, First Floor Bedroom, First Floor Full Bath, Granite Counters, Kitchen Island, Master Downstairs, Primary Bathroom, Open Kitchen, Walk Through Kitchen
Heating Baseboard, Heat Pump, Oil
Cooling Ductless, Individual Units, Wall/Window Unit(s)
Flooring Hardwood
Fireplaces Number 2
Fireplaces Type Wood Burning Stove
Fireplace Yes
Appliance Dishwasher, Dryer, Microwave, Refrigerator, Stainless Steel Appliance(s), Washer, Tankless Water Heater, Water Conditioner Owned
Exterior
Exterior Feature Mailbox
Parking Features Attached, Driveway, Garage Door Opener, Underground
Fence Fenced
Pool Above Ground
Utilities Available Trash Collection Private
Amenities Available Park
Total Parking Spaces 2
Building
Lot Description Corner Lot, Level, Near Public Transit, Near School, Near Shops
Sewer Public Sewer
Water Public
Structure Type Aluminum Siding,Frame,Stone,Vinyl Siding
Schools
Middle Schools Orville A Todd Middle School
High Schools Spackenkill High School
School District Spackenkill
Others
Senior Community No
Special Listing Condition None
Read Less Info
Want to know what your home might be worth? Contact us for a FREE valuation!

Our team is ready to help you sell your home for the highest possible price ASAP
Bought with Keller Williams Realty Partner
"My job is to find and attract mastery-based agents to the office, protect the culture, and make sure everyone is happy! "


