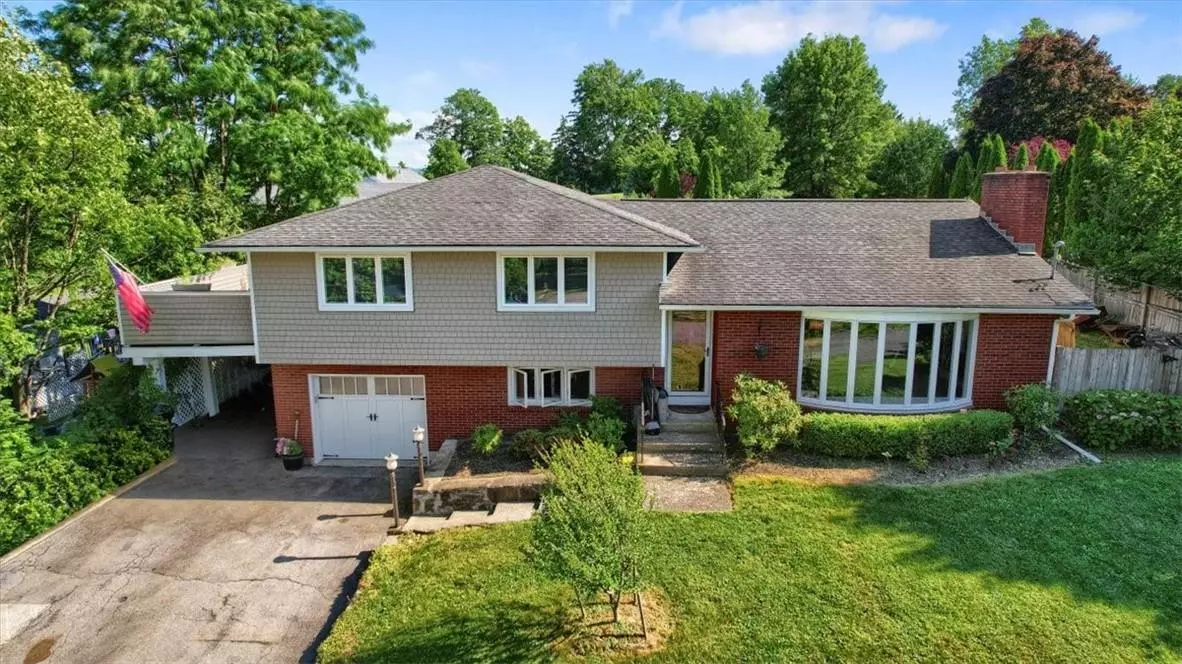$495,000
$475,000
4.2%For more information regarding the value of a property, please contact us for a free consultation.
3 Beds
2 Baths
3,304 SqFt
SOLD DATE : 06/21/2024
Key Details
Sold Price $495,000
Property Type Single Family Home
Sub Type Single Family Residence
Listing Status Sold
Purchase Type For Sale
Square Footage 3,304 sqft
Price per Sqft $149
MLS Listing ID KEYH6297333
Sold Date 06/21/24
Bedrooms 3
Full Baths 2
Originating Board onekey2
Rental Info No
Year Built 1963
Annual Tax Amount $12,203
Lot Size 0.294 Acres
Acres 0.2939
Property Description
Nestled in desirable Marlboro and located on a dead-end street, this custom-built split-level home offers an ideal blend of comfort and luxury. and is perfectly suited for both hosting and everyday enjoyment.The heart of the home is its spacious kitchen, boasting custom cherry cabinets, granite countertops, and stainless steel appliances, all centered around a large island perfect for gatherings. Flowing seamlessly into the expansive great room, this space is bathed in natural light from a wall of windows that offer glimpses of the private backyard. Entertain in elegance with a formal dining room leading to a sunken living room featuring a Vermont Granite stone-faced gas fireplace and a charming bay window. Upstairs, discover three bedrooms, including a main bedroom with a private balcony with trex decking, along with a fully updated bathroom boasting dual vanities and a tiled shower. The lower level presents a versatile layout, with a generously sized family room, another full bath, two bonus rooms, and a complete summer kitchen with a separate entrance, ideal for accommodating extended family or guests. Completing this level is a workshop and utility room for added functionality. Step outside to your fenced backyard oasis, complete with seasonal river views, perennial garden beds, flowering fruit trees, and grape vines. Dive into relaxation with an in-ground pool equipped with a new heat pump. Meticulously updated throughout, including improvements to the A/C, roof, siding, gutters, windows, electric system, and a B-Dry System, this home ensures both comfort and peace of mind for its new owners. Additional Information: Amenities:Guest Quarters,HeatingFuel:Oil Above Ground,ParkingFeatures:1 Car Attached,
Location
State NY
County Ulster County
Rooms
Basement Finished, Full, Walk-Out Access
Interior
Interior Features Chefs Kitchen, Double Vanity, Eat-in Kitchen, Entrance Foyer, Granite Counters, Primary Bathroom, Open Kitchen
Heating Baseboard, Oil
Cooling Central Air
Flooring Carpet, Hardwood
Fireplaces Number 1
Fireplace Yes
Appliance Dishwasher, Electric Water Heater, Microwave, Refrigerator
Exterior
Exterior Feature Balcony, Mailbox
Parking Features Attached, Driveway
Pool In Ground
Utilities Available Trash Collection Private
Amenities Available Park
View Mountain(s)
Total Parking Spaces 1
Building
Lot Description Near Public Transit, Near School, Near Shops, Views
Sewer Public Sewer
Water Public
Level or Stories Multi/Split, Three Or More
Structure Type Frame
Schools
Elementary Schools Marlboro Elementary School
Middle Schools Marlboro Middle School
High Schools Marlboro Central High School
School District Marlboro
Others
Senior Community No
Special Listing Condition None
Read Less Info
Want to know what your home might be worth? Contact us for a FREE valuation!

Our team is ready to help you sell your home for the highest possible price ASAP
Bought with Keller Williams Realty Partner
"My job is to find and attract mastery-based agents to the office, protect the culture, and make sure everyone is happy! "


