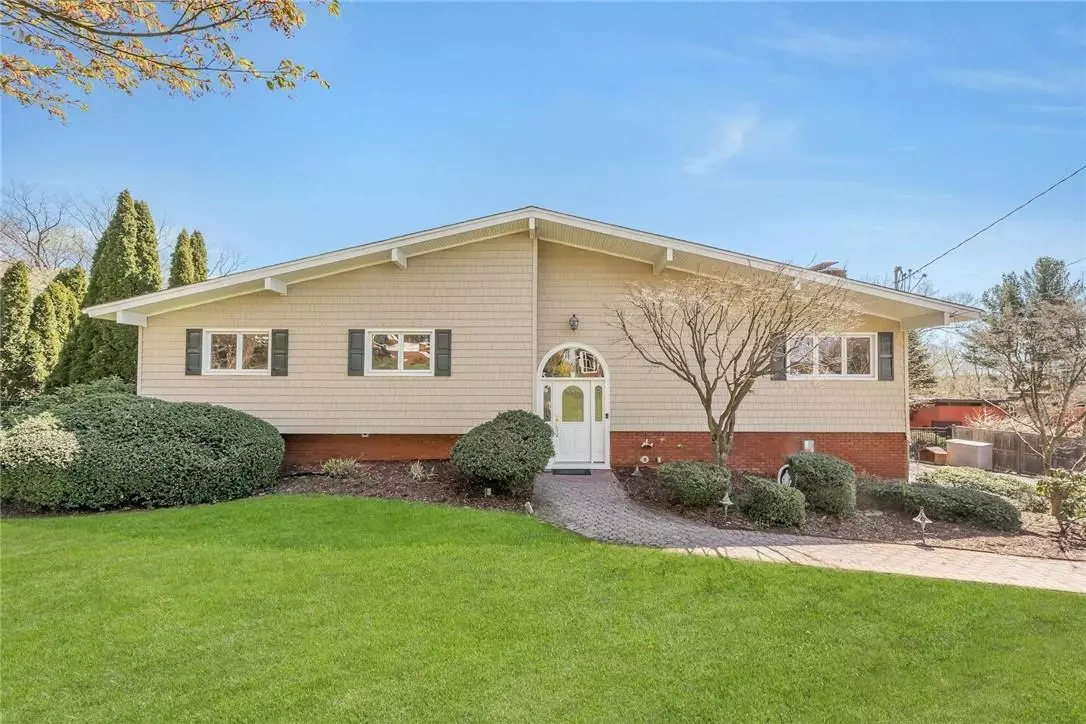$995,000
$958,000
3.9%For more information regarding the value of a property, please contact us for a free consultation.
4 Beds
3 Baths
2,832 SqFt
SOLD DATE : 06/18/2024
Key Details
Sold Price $995,000
Property Type Single Family Home
Sub Type Single Family Residence
Listing Status Sold
Purchase Type For Sale
Square Footage 2,832 sqft
Price per Sqft $351
MLS Listing ID KEYH6301829
Sold Date 06/18/24
Style Ranch
Bedrooms 4
Full Baths 3
Originating Board onekey2
Rental Info No
Year Built 1965
Annual Tax Amount $16,991
Lot Size 0.980 Acres
Acres 0.98
Property Description
Embrace the lifestyle of a true entertainer! Discover pure luxury in this immaculately maintained contemporary ranch nestled in a serene cul-de-sac setting. Step into your outdoor oasis sprawled across an acre of land, featuring a meticulously crafted in-ground pool, an outdoor sauna, built-in BBQ grill, picnic area, and an expansive patio, all within a fenced park-like backyard. Inside, be greeted by an inviting ambiance accentuated by soaring ceilings. The bright and airy living room boasts an ornate cherry wood mantle and marble accents surrounding the gas fireplace, complete with a raised marble hearth. Entertain guests in the formal dining room with seamless access to the deck, or gather in the modern eat-in kitchen with newer stainless steel appliances, flooded with natural light through floor-to-ceiling windows that blur the line between indoor and outdoor living. Descend to the sprawling lower level with marble floors, where endless possibilities await. A spacious family room, a versatile play area or home office, a convenient summer kitchen, a new full bath, and laundry facilities offer both comfort and functionality. Double French doors open to an oversized patio, seamlessly connecting the interior to the outdoor pool area. Park your cars in the 2-car garage or oversized driveway. Conveniently situated near an array of amenities, including restaurants, shopping centers, public transportation, the Ossining Recreation Center, and the scenic Teatown Nature Preserve, this home epitomizes modern living at its finest. Additional Information: Amenities:Storage,ParkingFeatures:2 Car Attached,
Location
State NY
County Westchester County
Rooms
Basement Finished, Full, Walk-Out Access
Interior
Interior Features Cathedral Ceiling(s), Ceiling Fan(s), Chandelier, Eat-in Kitchen, Entrance Foyer, Formal Dining, First Floor Bedroom, Master Downstairs, Primary Bathroom, Walk-In Closet(s)
Heating Forced Air, Natural Gas
Cooling Central Air
Flooring Hardwood
Fireplaces Number 1
Fireplace Yes
Appliance Cooktop, Dishwasher, Disposal, Dryer, ENERGY STAR Qualified Appliances, Freezer, Humidifier, Microwave, Refrigerator, Stainless Steel Appliance(s), Washer, Gas Water Heater
Exterior
Exterior Feature Gas Grill, Mailbox, Speakers
Parking Features Attached, Driveway, Garage Door Opener
Fence Fenced
Pool In Ground
Utilities Available Trash Collection Public
Total Parking Spaces 2
Building
Lot Description Level, Near Public Transit, Near School, Near Shops, Sprinklers In Front, Sprinklers In Rear, Views
Sewer Public Sewer
Water Public
Level or Stories Two
Structure Type Brick,Frame,Vinyl Siding
Schools
Middle Schools Anne M Dorner Middle School
High Schools Ossining High School
School District Ossining
Others
Senior Community No
Special Listing Condition None
Read Less Info
Want to know what your home might be worth? Contact us for a FREE valuation!

Our team is ready to help you sell your home for the highest possible price ASAP
Bought with Houlihan Lawrence Inc.
"My job is to find and attract mastery-based agents to the office, protect the culture, and make sure everyone is happy! "


