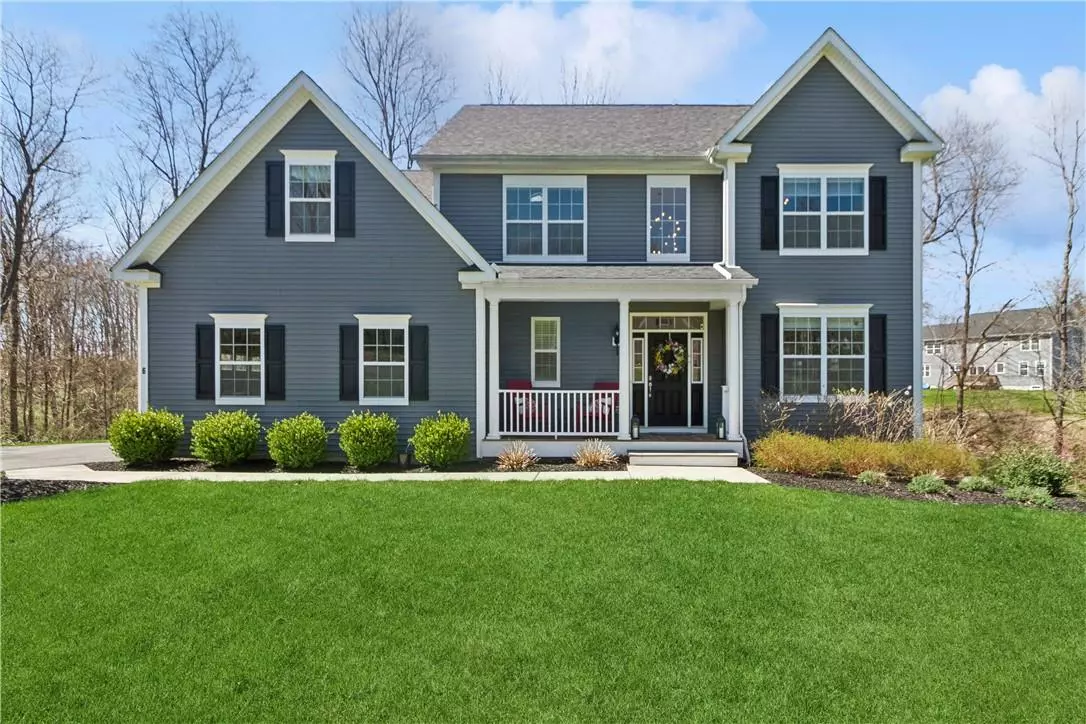$705,000
$705,000
For more information regarding the value of a property, please contact us for a free consultation.
4 Beds
3 Baths
2,749 SqFt
SOLD DATE : 07/29/2024
Key Details
Sold Price $705,000
Property Type Single Family Home
Sub Type Single Family Residence
Listing Status Sold
Purchase Type For Sale
Square Footage 2,749 sqft
Price per Sqft $256
Subdivision Sleight Farm
MLS Listing ID KEYH6302370
Sold Date 07/29/24
Style Colonial,Contemporary
Bedrooms 4
Full Baths 2
Half Baths 1
Originating Board onekey2
Rental Info No
Year Built 2020
Annual Tax Amount $18,600
Lot Size 1.260 Acres
Acres 1.26
Property Description
Incredible opportunity in Sleight Farm Estates Subdivision. Built in 2020, this contemporary colonial sits on a quiet cul-de-sac. Hardwood floors throughout 1st & 2nd floors, custom chandeliers, & 9ft ceilings on are some of the many highlights. Open floor-plan perfect for entertaining, w/formal dining and living room, and separate family room opened to the chef's kitchen featuring farmhouse sink, custom backsplash, high-end stainless steel appliances, LG Instaview fridge, wine fridge, double oven, 5-burner gas stove. Stylish powder room and the laundry room finish this floor. Upstairs, the hardwood continues through the hall and all bedrooms. Large primary bedroom boasts an oversized walk-in closet w/vanity, en-suite bathroom w/double sinks, soaking tub, and separate shower. Three additional well-sized bedrooms and a full bath round out this floor. The walkout basement has 9th ceilings and is prepped to be finished w/bathroom. Rare opportunity in a newer development, don't miss it! Additional Information: Amenities:Dressing Area,Soaking Tub,Storage,ParkingFeatures:2 Car Attached,
Location
State NY
County Dutchess County
Rooms
Basement Full, Unfinished, Walk-Out Access
Interior
Interior Features Chandelier, Chefs Kitchen, Double Vanity, Eat-in Kitchen, Entrance Foyer, Formal Dining, Kitchen Island, Primary Bathroom, Open Kitchen, Pantry, Quartz/Quartzite Counters, Walk-In Closet(s)
Heating Forced Air, Natural Gas
Cooling Central Air
Flooring Hardwood
Fireplaces Number 1
Fireplace Yes
Appliance Dishwasher, Dryer, Refrigerator, Washer, Gas Water Heater, Wine Refrigerator
Laundry Inside
Exterior
Exterior Feature Mailbox
Parking Features Attached
Utilities Available Trash Collection Private
Amenities Available Park
Total Parking Spaces 2
Building
Lot Description Cul-De-Sac, Near Public Transit, Near School, Near Shops, Part Wooded, Views
Sewer Public Sewer
Water Public
Structure Type Frame,Vinyl Siding
Schools
Elementary Schools Overlook Primary School
Middle Schools Union Vale Middle School
High Schools Arlington High School
School District Arlington
Others
Senior Community No
Special Listing Condition None
Read Less Info
Want to know what your home might be worth? Contact us for a FREE valuation!

Our team is ready to help you sell your home for the highest possible price ASAP
Bought with William Raveis-New York LLC
"My job is to find and attract mastery-based agents to the office, protect the culture, and make sure everyone is happy! "


