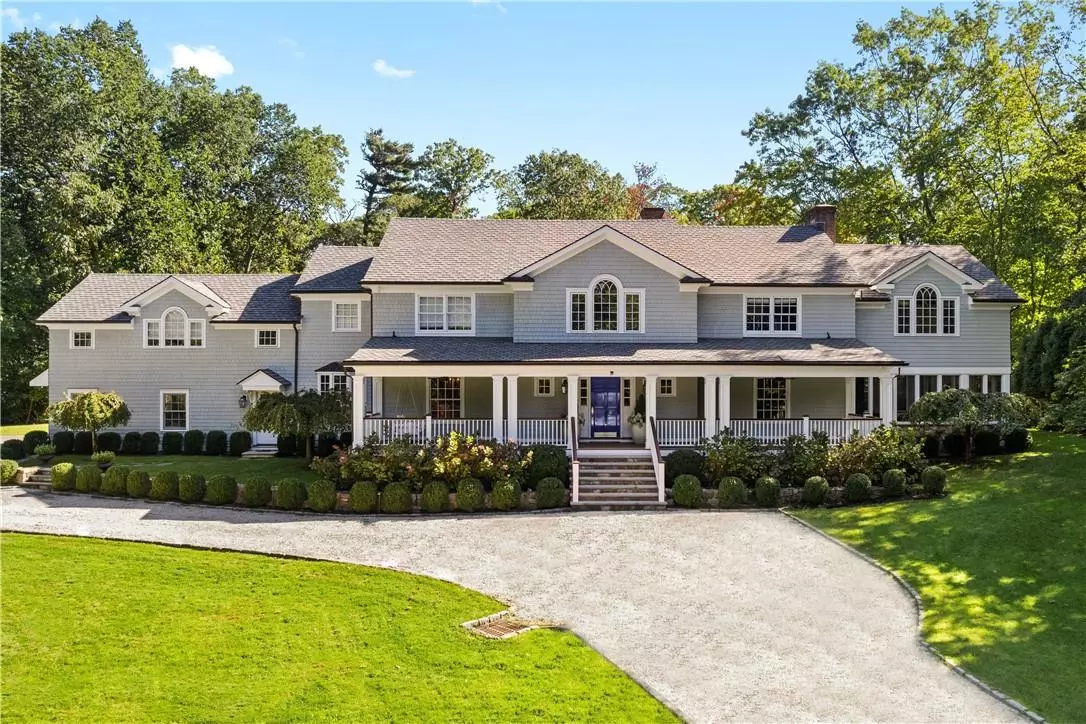$3,900,000
$3,795,000
2.8%For more information regarding the value of a property, please contact us for a free consultation.
5 Beds
6 Baths
8,640 SqFt
SOLD DATE : 07/15/2024
Key Details
Sold Price $3,900,000
Property Type Single Family Home
Sub Type Single Family Residence
Listing Status Sold
Purchase Type For Sale
Square Footage 8,640 sqft
Price per Sqft $451
MLS Listing ID KEYH6289883
Sold Date 07/15/24
Style Colonial
Bedrooms 5
Full Baths 5
Half Baths 1
Originating Board onekey2
Rental Info No
Year Built 1951
Annual Tax Amount $61,623
Lot Size 1.800 Acres
Acres 1.8
Property Description
Discover luxury living at 11 Archer Road in Harrison, New York. Situated in the heart of Harrison's coveted Sterling Ridge. This thoughtfully designed home went through an extensive renovation in 2015, and the exterior was refreshed and fully painted in 2023. 11 Archer features hardwood floors throughout, a chef's kitchen with Thermador Professional Appliances (6 burner stove, double oven, dishwasher, french drawer fridge/freezer), large island with additional prep sink, additional Fisher Paykel double drawer dishwasher, and additional refrigerator drawers, all seamlessly connected to a fully outfitted butlers pantry and formal dining room, creating an ideal space for entertaining. The expansive primary suite is a sanctuary, complete with a balcony, wood burning fireplace, two large dressing rooms, dual head shower with bench, free standing soaker tub, separate toilet room, and dual sinks. In addition the second floor offers, 4 additional bedroom, ensuite bathrooms and a laundry room. The finished walk out lower includes a playroom, potential 6th bedroom, 2nd laundry room, and exercise area. 1.80 acres of beautiful flat garden with extensive patios for outdoor entertaining. This sophisticated home is complete with Tesla charging station and so many additional special features to enjoy. Come for a visit and make 11 Archer your next home. Additional Information: Amenities:Dressing Area,Marble Bath,Soaking Tub,Steam Shower,ParkingFeatures:2 Car Attached,
Location
State NY
County Westchester County
Rooms
Basement Finished, Walk-Out Access
Interior
Interior Features Chefs Kitchen, Double Vanity, Eat-in Kitchen, ENERGY STAR Qualified Door(s), Formal Dining, Heated Floors, Kitchen Island, Marble Counters, Primary Bathroom, Open Kitchen, Pantry, Walk-In Closet(s)
Heating Forced Air, Natural Gas
Cooling Central Air
Flooring Hardwood
Fireplace No
Appliance Stainless Steel Appliance(s), Gas Water Heater
Exterior
Exterior Feature Juliet Balcony
Parking Features Attached, Electric Vehicle Charging Station(s)
Utilities Available Trash Collection Public
Amenities Available Park
Total Parking Spaces 2
Building
Lot Description Level, Near Public Transit, Near School, Sprinklers In Front, Sprinklers In Rear
Sewer Public Sewer
Water Public
Level or Stories Two
Structure Type Advanced Framing Technique,Cedar,Shake Siding
Schools
Elementary Schools Harrison Avenue Elementary School
Middle Schools Louis M Klein Middle School
High Schools Harrison High School
School District Harrison
Others
Senior Community No
Special Listing Condition None
Read Less Info
Want to know what your home might be worth? Contact us for a FREE valuation!

Our team is ready to help you sell your home for the highest possible price ASAP
Bought with Berkshire Hathaway HS NY Prop
"My job is to find and attract mastery-based agents to the office, protect the culture, and make sure everyone is happy! "


