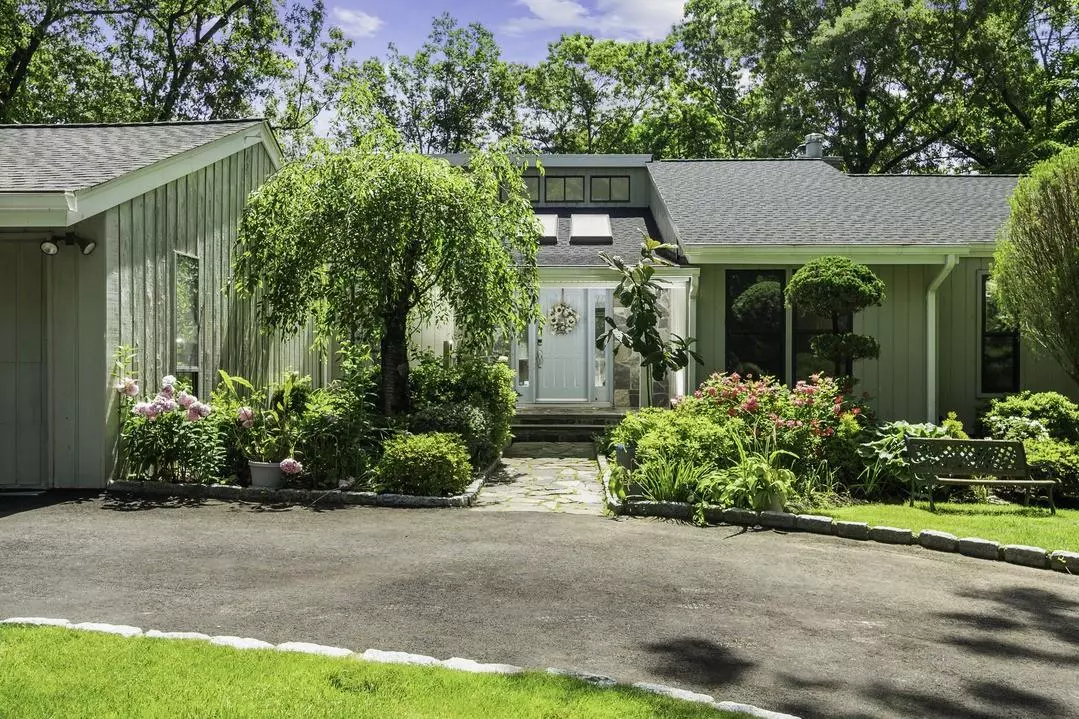$1,300,000
$1,399,900
7.1%For more information regarding the value of a property, please contact us for a free consultation.
5 Beds
4 Baths
3,929 SqFt
SOLD DATE : 10/07/2024
Key Details
Sold Price $1,300,000
Property Type Single Family Home
Sub Type Single Family Residence
Listing Status Sold
Purchase Type For Sale
Square Footage 3,929 sqft
Price per Sqft $330
MLS Listing ID KEYH6311022
Sold Date 10/07/24
Style Ranch
Bedrooms 5
Full Baths 3
Half Baths 1
Originating Board onekey2
Rental Info No
Year Built 1978
Annual Tax Amount $29,150
Lot Size 1.280 Acres
Acres 1.28
Property Description
RETURN TO MARKET after more new property updates. Owner ready to show after packing gradually done. This sun-filled home sits on the highly sought-after Law Road. This 1.28 acre landscaped lot backs by undeveloped land and bordered by Chain-Link fences. The house has a 2-story ceiling height across entry foyer to an open floorplan, facing floor-to-ceiling brand new sliding doors that can look out to the manicured backyard. There are 6 bedrooms, 3 of which are on the main floor (2197sf), that includes a bright master suite with ample closet space and a full bath that has a separate toilet room. Sectioned from the sleeping quarters is a living room with a stone fire place, dining room and kitchen with a wet bar and breakfast area that has sliding doors to a large newly painted surround deck with gate/stairs down to the ground floor, to a new leveled backyard and an improved Stone patio. The main floor offers wall-to wall kitchen cabinets, 2 center-islands with granite countertop for more work space, a power room, a laundry room, installed with skylights, recess lighting and ceiling fans. The ground floor (2086sf) has new sliding doors that provide direct walk-out to the outside stone patio. 3 more bed rooms, a large den & a full bath offer options for such various needs as office, study, au pair, relatives, out-of-town guests, media entrainment, soirees, and playroom. An additional (110sf) unfinished space is separately enclosed to serve as mechanical and utilities rooms. The house was totally renovated in 2017 with all new bath rooms, appliances, floors, walls and home systems. Major improvements were NEW Roof, circular driveway with Belgium blocks, landscaping, and timber front entrance canopy porch redone in 2022 A new back-filled leveled backyard with an improved stone patio across the back of the house and a shed for storage and for owners' pets were added in 2023. Sliding doors, window and exterior painting were recently completed. The location is super, near Scarborough train station, to Grand Central, town shops and the award-winning Briarcliff schools. Additional Information: Amenities:Guest Quarters,Soaking Tub,Storage,ParkingFeatures:2 Car Attached,
Location
State NY
County Westchester County
Rooms
Basement Walk-Out Access, See Remarks
Interior
Interior Features Ceiling Fan(s), Chandelier, Master Downstairs, First Floor Bedroom, Cathedral Ceiling(s), Eat-in Kitchen, Formal Dining, Entrance Foyer, Galley Type Kitchen, Granite Counters, High Ceilings, High Speed Internet, Kitchen Island, Primary Bathroom, Open Kitchen, Walk-In Closet(s), Walk Through Kitchen
Heating Electric, Natural Gas, Forced Air, Heat Pump
Cooling Central Air, Ductwork, Wall/Window Unit(s)
Flooring Hardwood
Fireplaces Number 1
Fireplaces Type Wood Burning Stove
Fireplace Yes
Appliance Stainless Steel Appliance(s), Gas Water Heater, Dishwasher, Dryer, Freezer, Microwave, Refrigerator, Washer
Laundry Inside
Exterior
Exterior Feature Balcony, Basketball Court, Basketball Hoop, Mailbox
Parking Features Attached, Driveway, Off Street, Off Site, Storage, On Street, Garage Door Opener
Fence Fenced
Utilities Available Trash Collection Public
Total Parking Spaces 2
Building
Lot Description Near Public Transit, Near School, Views, Level, Sloped
Sewer Public Sewer
Water Public
Level or Stories Two, Multi/Split
Structure Type Batts Insulation,Brick,Cedar,Fiberglass Insulation,Frame,Post and Beam,Wood Siding
Schools
Elementary Schools Todd Elementary School
Middle Schools Briarcliff Middle School
High Schools Briarcliff High School
School District Briarcliff Manor
Others
Senior Community No
Special Listing Condition Contract Vendee
Read Less Info
Want to know what your home might be worth? Contact us for a FREE valuation!

Our team is ready to help you sell your home for the highest possible price ASAP
Bought with Compass Greater NY, LLC
"My job is to find and attract mastery-based agents to the office, protect the culture, and make sure everyone is happy! "


