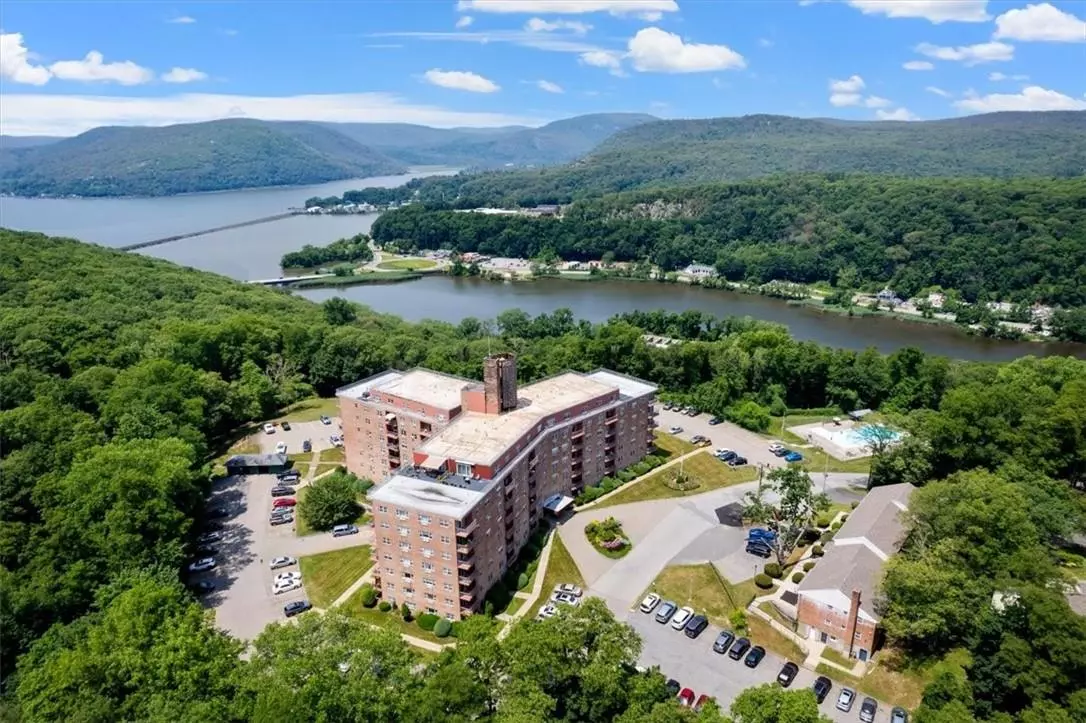$405,000
$385,000
5.2%For more information regarding the value of a property, please contact us for a free consultation.
3 Beds
2 Baths
1,500 SqFt
SOLD DATE : 10/09/2024
Key Details
Sold Price $405,000
Property Type Condo
Sub Type Stock Cooperative
Listing Status Sold
Purchase Type For Sale
Square Footage 1,500 sqft
Price per Sqft $270
Subdivision Peekskill Towers
MLS Listing ID KEYH6310471
Sold Date 10/09/24
Bedrooms 3
Full Baths 2
Originating Board onekey2
Rental Info No
Year Built 1968
Property Description
What could be better than living in the Hudson Valley? How about PANORAMIC VIEWS OF THE HUDSON VALLEY FROM YOUR ROOFTOP PATIO! This magazine-quality, 3-bedroom, 2-bath, Hudson River-facing, corner unit penthouse is ready for you to call home. Every square inch of this home has been remodeled with the highest quality materials.
Designed for entertaining, the open-concept kitchen/living/dining room leads you to sliding doors that take you to your outdoor oasis.
The contemporary chef's kitchen features custom-painted cabinetry, a commercial-style range, quartz counters, a farmhouse sink, and brass and stainless accents. The massive living/dining room has an exposed brick wall, recessed lighting, stunning floors, and tons of natural light. The oversized primary suite boasts a built-in wardrobe and an en-suite luxury bath. Two additional generous bedrooms have custom built-in closets.
What's more, you have breathtaking Hudson Valley views from every window. A community pool, shared storage space, and two assigned parking spaces complete the picture. All of this is located in the heart of the trendy, vibrant, and diverse arts community that is Peekskill, just 5 minutes from the Metro-North station.
Welcome to your chic paradise! Additional Information: Amenities:Pedestal Sink,Storage,Windowed Kitchen,
Location
State NY
County Westchester County
Rooms
Basement None
Interior
Interior Features Built-in Features, Chandelier, Chefs Kitchen, Eat-in Kitchen, Elevator, Entrance Foyer, Kitchen Island, Marble Counters, Primary Bathroom, Open Kitchen, Quartz/Quartzite Counters
Heating Natural Gas, Baseboard, Hot Water
Cooling Wall/Window Unit(s)
Fireplace No
Appliance Stainless Steel Appliance(s), Tankless Water Heater, Convection Oven, Dishwasher, ENERGY STAR Qualified Appliances, Microwave, Refrigerator
Laundry Common Area
Exterior
Exterior Feature Balcony, Roof Deck
Parking Features Parking Lot, Unassigned, Assigned
Pool Community, In Ground, Outdoor Pool
Utilities Available Trash Collection Public
Amenities Available Park, Elevator(s), Roof Deck
Waterfront Description River Access
View Mountain(s), Open, Park/Greenbelt, River, Skyline, Water
Total Parking Spaces 2
Building
Lot Description Near School, Near Shops, Near Public Transit, Views
Story 7
Sewer Public Sewer
Water Public
Level or Stories One
Structure Type Brick
Schools
Middle Schools Peekskill Middle School
High Schools Peekskill High School
School District Peekskill
Others
Senior Community No
Special Listing Condition None
Pets Allowed No
Read Less Info
Want to know what your home might be worth? Contact us for a FREE valuation!

Our team is ready to help you sell your home for the highest possible price ASAP
Bought with Park Sterling Realty
"My job is to find and attract mastery-based agents to the office, protect the culture, and make sure everyone is happy! "


