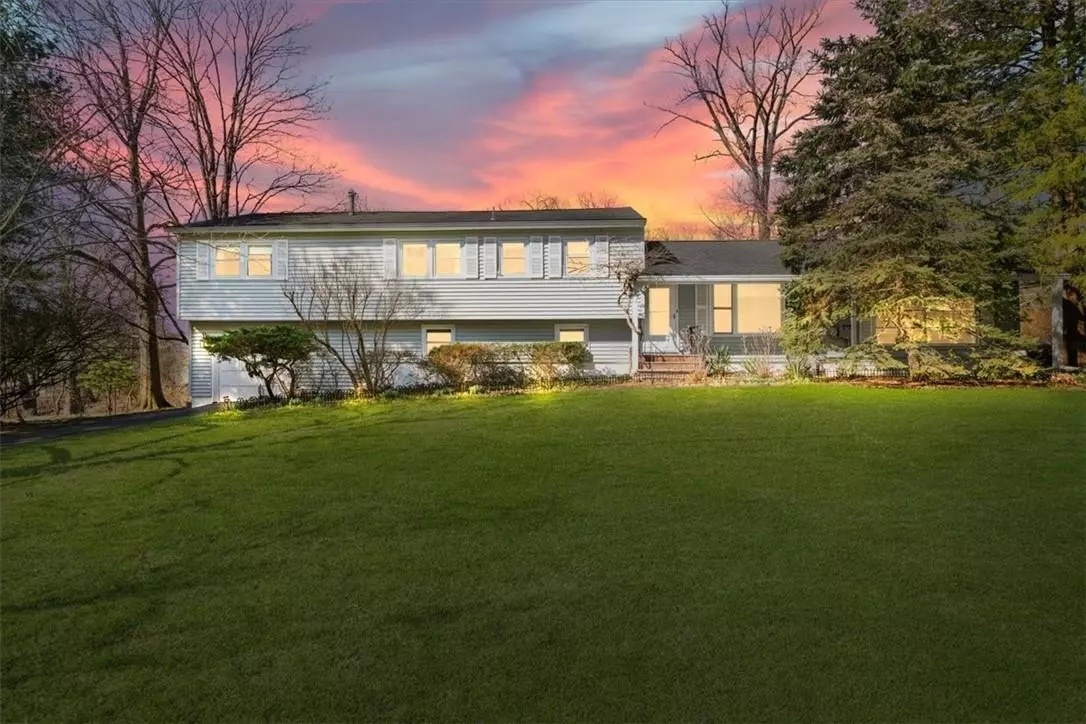$775,000
$747,777
3.6%For more information regarding the value of a property, please contact us for a free consultation.
4 Beds
3 Baths
2,972 SqFt
SOLD DATE : 07/12/2024
Key Details
Sold Price $775,000
Property Type Single Family Home
Sub Type Single Family Residence
Listing Status Sold
Purchase Type For Sale
Square Footage 2,972 sqft
Price per Sqft $260
MLS Listing ID KEYH6293207
Sold Date 07/12/24
Style Splanch
Bedrooms 4
Full Baths 2
Half Baths 1
Originating Board onekey2
Rental Info No
Year Built 1957
Lot Size 0.650 Acres
Acres 0.65
Property Description
This classic SPLIT should be named THE SSPPLLIITT because it is a double split. This classic layout has been architecturally renovated and expanded to accommodate modern lifestyle while retaining the warmth and function of the past. This tri level home has beautifully integrated living spaces with renovated baths, custom cabinetry and oversized dining . Primary ensuite is next to another large bedroom as well as third on upper level. 4th and potential 5th bedrooms on main level. All rooms are spacious,hardwood floors throughout and 10 to 20 foot ceilings add airy and brightness. Home office and den on main level . Full house Generator and insta hot in kitchen
This home hosts a large level yard which overlooks treed forever green space. The sunroom is adjacent to perennial gardens, dogwood, apple and cottonwood trees. Lower finished basement is outfitted with shelves, storage room and maintained utility room.A great prep area and space for all activities. Additional Information: Amenities:Dressing Area,Storage,ParkingFeatures:1 Car Attached,
Location
State NY
County Rockland County
Rooms
Basement Finished, Full, See Remarks
Interior
Interior Features Built-in Features, Cathedral Ceiling(s), Ceiling Fan(s), Double Vanity, Eat-in Kitchen, Entrance Foyer, First Floor Bedroom, High Ceilings, Primary Bathroom, Open Kitchen
Heating Baseboard, Forced Air, Natural Gas
Cooling Attic Fan, Wall/Window Unit(s)
Flooring Hardwood
Fireplaces Number 1
Fireplace Yes
Appliance Dryer, Freezer, Refrigerator, Washer, Gas Water Heater, Water Conditioner Owned
Laundry Inside
Exterior
Exterior Feature Mailbox
Parking Features Attached, Driveway, Garage, Storage
Garage Spaces 1.0
Utilities Available Trash Collection Public
Total Parking Spaces 1
Garage true
Building
Lot Description Cul-De-Sac, Level, Near Public Transit, Near School, Near Shops, Part Wooded, Wooded
Sewer Public Sewer
Water Public
Level or Stories Multi/Split, Three Or More, Tri-Level
Structure Type Advanced Framing Technique,Vinyl Siding
Schools
Elementary Schools Summit Park Elementary School
Middle Schools Kakiat
High Schools Ramapo
School District East Ramapo (Spring Valley)
Others
Senior Community No
Special Listing Condition None
Read Less Info
Want to know what your home might be worth? Contact us for a FREE valuation!

Our team is ready to help you sell your home for the highest possible price ASAP
Bought with Keller Williams Hudson Valley
"My job is to find and attract mastery-based agents to the office, protect the culture, and make sure everyone is happy! "


