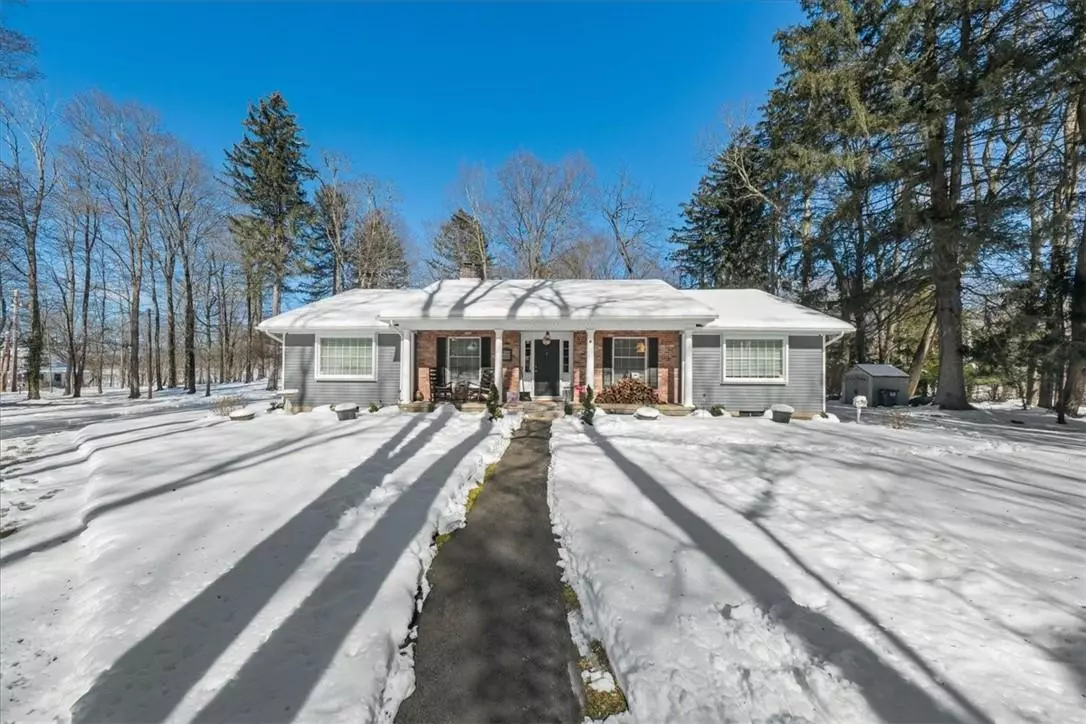$460,000
$449,999
2.2%For more information regarding the value of a property, please contact us for a free consultation.
3 Beds
2 Baths
1,704 SqFt
SOLD DATE : 05/17/2024
Key Details
Sold Price $460,000
Property Type Single Family Home
Sub Type Single Family Residence
Listing Status Sold
Purchase Type For Sale
Square Footage 1,704 sqft
Price per Sqft $269
MLS Listing ID KEYH6291055
Sold Date 05/17/24
Style Ranch
Bedrooms 3
Full Baths 2
Originating Board onekey2
Rental Info No
Year Built 1969
Annual Tax Amount $9,092
Lot Size 0.920 Acres
Acres 0.92
Property Description
Welcome to this gorgeous and meticulously maintained 3 bedroom ranch on a corner lot with nothing to do but move in! Recently renovated from top to bottom, inside and out. Step into the foyer and notice the gleaming, beautifully refinished hardwood floors throughout the home. Huge family room showcases the fireplace with a modern look, has an abundance of windows that fill the room with natural light, both crown and baseboard molding, recessed lighting, and a fresh coat of paint. The character of the formal dining room shines bright with the built-in corner cabinet, columns and matching spindles. Large eat-in kitchen with a ton of cabinets, granite countertops and matching backsplash, stainless steel appliances, and deep sink. Separate laundry room with built-in ironing board. Spacious bedrooms including the master bedroom which has has double closets and en suite. Basement with tall ceilings, running electric and walk out has a ton of potential. Big back deck. Beautiful yard. Spacious 2 car garage. Recent updates include new hot water heater, roof, water softener, Central Air condenser, vinyl siding, driveway, whole house filter, custom light fixture, and more. Amazing home in a great location! Additional Information: HeatingFuel:Oil Above Ground,ParkingFeatures:2 Car Attached,
Location
State NY
County Orange County
Rooms
Basement Full, Walk-Out Access
Interior
Interior Features Eat-in Kitchen, Entrance Foyer, Formal Dining, First Floor Bedroom, First Floor Full Bath, Granite Counters, Master Downstairs, Primary Bathroom, Pantry
Heating Forced Air, Oil
Cooling Central Air
Flooring Hardwood
Fireplaces Number 1
Fireplace Yes
Appliance Dryer, Electric Water Heater, Refrigerator, Stainless Steel Appliance(s), Washer
Exterior
Parking Features Attached
Utilities Available Trash Collection Private
Total Parking Spaces 2
Building
Lot Description Corner Lot
Sewer Septic Tank
Water Drilled Well
Structure Type Block,Vinyl Siding
Schools
Elementary Schools Walden Elementary School
Middle Schools Valley Central Middle School
High Schools Valley Central High School
School District Valley Central (Montgomery)
Others
Senior Community No
Special Listing Condition None
Read Less Info
Want to know what your home might be worth? Contact us for a FREE valuation!

Our team is ready to help you sell your home for the highest possible price ASAP
Bought with Nicoli Realty
"My job is to find and attract mastery-based agents to the office, protect the culture, and make sure everyone is happy! "


