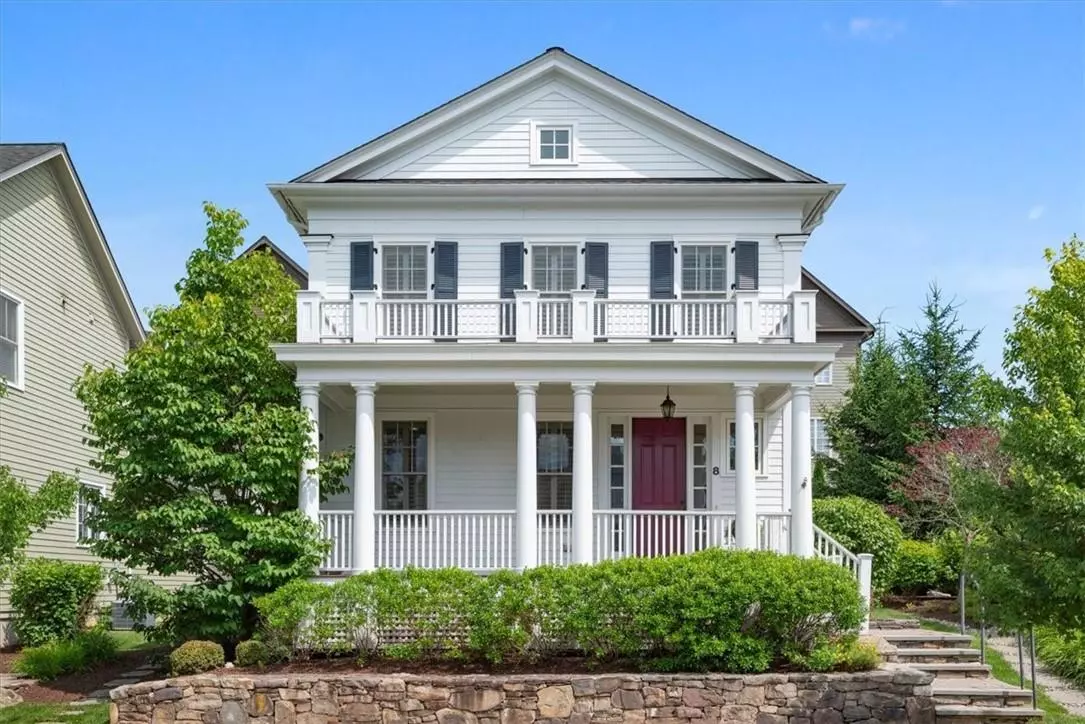$700,000
$700,000
For more information regarding the value of a property, please contact us for a free consultation.
2 Beds
3 Baths
1,676 SqFt
SOLD DATE : 09/12/2024
Key Details
Sold Price $700,000
Property Type Single Family Home
Sub Type Single Family Residence
Listing Status Sold
Purchase Type For Sale
Square Footage 1,676 sqft
Price per Sqft $417
Subdivision Warwick Grove
MLS Listing ID KEYH6315273
Sold Date 09/12/24
Style Colonial
Bedrooms 2
Full Baths 2
Half Baths 1
HOA Fees $446/mo
Originating Board onekey2
Rental Info No
Year Built 2013
Annual Tax Amount $10,907
Lot Size 5,070 Sqft
Acres 0.1164
Property Description
Welcome home! This perfectly designed home in the sought after 55+community of Warwick Grove is what you have been looking for. This 2 bedroom, 2.5 bath home offers residents a quiet retreat with all the convenience today’s homebuyer seeks. As you enter the front door, you will immediately be greeted by the warmth of spacious rooms filled with plenty of natural light. The formal living room/dining room area radiates hospitality and charm with gleaming hardwood floors. Efficient style and inviting warmth in the beautiful kitchen with tons of cabinets, stainless steel appliances, granite counter top, tile floors, and pantry. The primary bedroom, strategically positioned on the first floor, features a walk-in closet with organizers and a private bath. The second floor has a well-sized bedroom with walk in closet. The laundry room, full bath and additional family room complete the 2nd level. The original design of the home features a third bedroom in the family room area. Watch seasons change from the front porch or patio which offers a wonderful setting for outdoor enjoyment during warm weather. Warwick Grove amenities include; Neighborhood Center with a living room, library, game room, gym, fitness center, outdoor heated pool and postal center. Excellent location, walk to village shops and restaurants. Additional Information: Amenities:Pedestal Sink,Stall Shower,ParkingFeatures:2 Car Attached,
Location
State NY
County Orange County
Rooms
Basement Crawl Space
Interior
Interior Features Master Downstairs, First Floor Bedroom, Formal Dining, Entrance Foyer, Granite Counters, High Ceilings, Primary Bathroom, Open Kitchen, Pantry, Walk-In Closet(s), Chandelier
Heating Natural Gas, Forced Air
Cooling Central Air
Flooring Hardwood, Carpet
Fireplace No
Appliance Dishwasher, Dryer, Microwave, Refrigerator, Stainless Steel Appliance(s), Tankless Water Heater, Washer
Laundry Inside
Exterior
Parking Features Attached, Garage Door Opener
Pool Community
Utilities Available Trash Collection Private
Amenities Available Clubhouse, Park
Total Parking Spaces 2
Building
Lot Description Level, Near Shops, Near Public Transit
Sewer Public Sewer
Water Public
Level or Stories Two
Structure Type Frame,HardiPlank Type
Schools
Elementary Schools Park Avenue School
Middle Schools Warwick Valley Middle School
High Schools Warwick Valley High School
School District Warwick Valley
Others
Senior Community Yes
Special Listing Condition None
Read Less Info
Want to know what your home might be worth? Contact us for a FREE valuation!

Our team is ready to help you sell your home for the highest possible price ASAP
Bought with Howard Hanna Rand Realty

"My job is to find and attract mastery-based agents to the office, protect the culture, and make sure everyone is happy! "


