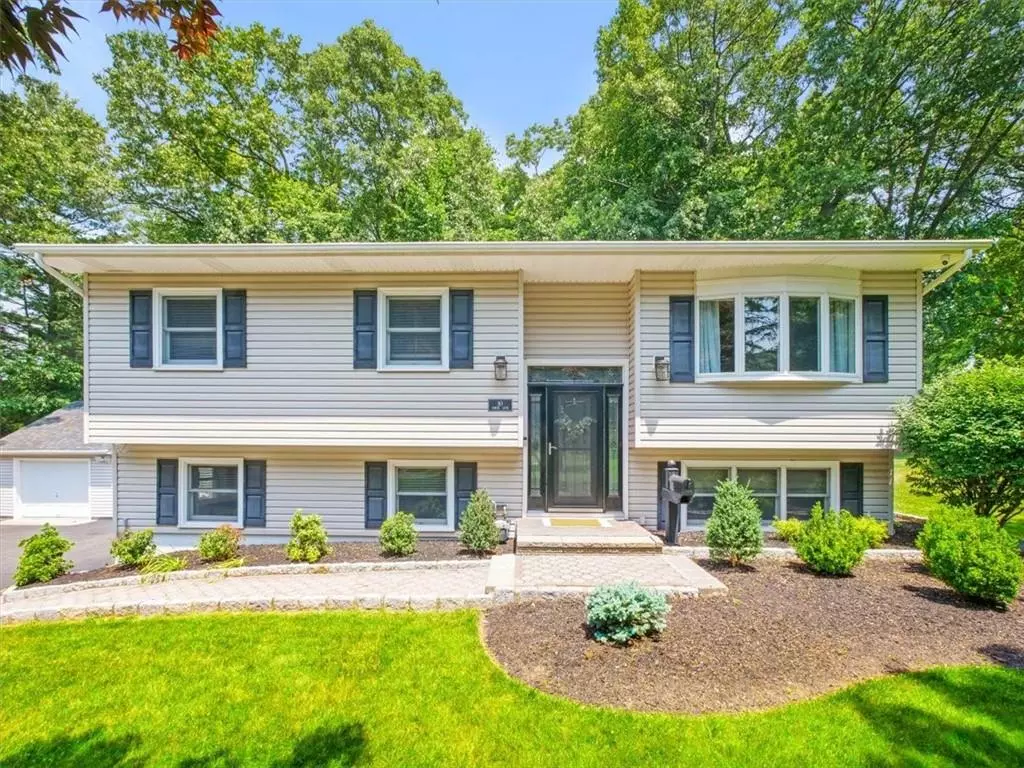$740,000
$699,000
5.9%For more information regarding the value of a property, please contact us for a free consultation.
4 Beds
2 Baths
2,039 SqFt
SOLD DATE : 08/26/2024
Key Details
Sold Price $740,000
Property Type Single Family Home
Sub Type Single Family Residence
Listing Status Sold
Purchase Type For Sale
Square Footage 2,039 sqft
Price per Sqft $362
MLS Listing ID KEYH6315265
Sold Date 08/26/24
Bedrooms 4
Full Baths 1
Half Baths 1
Originating Board onekey2
Rental Info No
Year Built 1965
Annual Tax Amount $13,893
Lot Size 0.770 Acres
Acres 0.77
Property Description
This beautifully renovated bi-level home offers over 2,500 sq. ft. of impeccable living space. With 4 bedrooms and 2 baths, this home offers modern charm and comfort. Upon entering, you'll be captivated by the open floor plan on the upper level, where natural light floods in, highlighting the stunning hardwood flooring. The custom-designed kitchen features a center island, abundant cabinetry, granite countertops, and stainless steel appliances. Sliding doors from the dining area extend to a private deck, enhanced with tranquil lighting, perfect for evening entertaining. The spacious, flat, and sprawling yard is ideal for all ages to enjoy! The upper level has a fantastic main bathroom and is a sanctuary of luxury with cathedral ceilings, a skylight, dual sinks, and ample space. The primary bedroom, plus two additional spacious bedrooms all have a custom closet system. Descending to the lower level, you'll find a versatile area with its own spacious entry, featuring a custom double closet perfect for organizing shoes, book bags, coats, etc; all the essentials for those everyday coming and going! The family room is elegantly appointed with crown moldings, a marble fireplace, and recessed lighting. The fourth bedroom includes a custom closet, and there's a flexible home office ideal to also be an exercise room, toy room, craft room, or whatever matches your needs. The additional bathroom and a separate laundry room with a wash sink add to the home's functionality. Finally, the detached garage offers a fantastic space for a workshop, automobiles, or extra storage needs. Situated in a private setting yet conveniently close to major routes and the attractions of New City's Main Street, this home provides the best of both worlds. The property is served by top-rated Clarkstown schools, including Laurel Plains Elementary and Clarkstown South High School. Additional Information: Amenities:Storage,ParkingFeatures:1 Car Attached,
Location
State NY
County Rockland County
Rooms
Basement Walk-Out Access
Interior
Interior Features Cathedral Ceiling(s), Double Vanity, Eat-in Kitchen, Formal Dining, First Floor Bedroom, Granite Counters, Open Kitchen, Walk Through Kitchen
Heating Baseboard, Natural Gas
Cooling Central Air
Flooring Hardwood
Fireplaces Number 1
Fireplace Yes
Appliance Dishwasher, Dryer, Microwave, Refrigerator, Washer, Gas Water Heater, Water Conditioner Owned
Laundry Inside
Exterior
Parking Features Attached, Driveway, Garage
Garage Spaces 1.0
Utilities Available See Remarks
Total Parking Spaces 1
Garage true
Building
Lot Description Near Public Transit, Near School, Near Shops
Sewer Public Sewer
Water Public
Level or Stories Split Entry (Bi-Level)
Structure Type Frame,Vinyl Siding
Schools
Elementary Schools Laurel Plains Elementary School
High Schools Clarkstown South Senior High School
School District Clarkstown
Others
Senior Community No
Special Listing Condition None
Read Less Info
Want to know what your home might be worth? Contact us for a FREE valuation!

Our team is ready to help you sell your home for the highest possible price ASAP
Bought with Howard Hanna Rand Realty
"My job is to find and attract mastery-based agents to the office, protect the culture, and make sure everyone is happy! "


