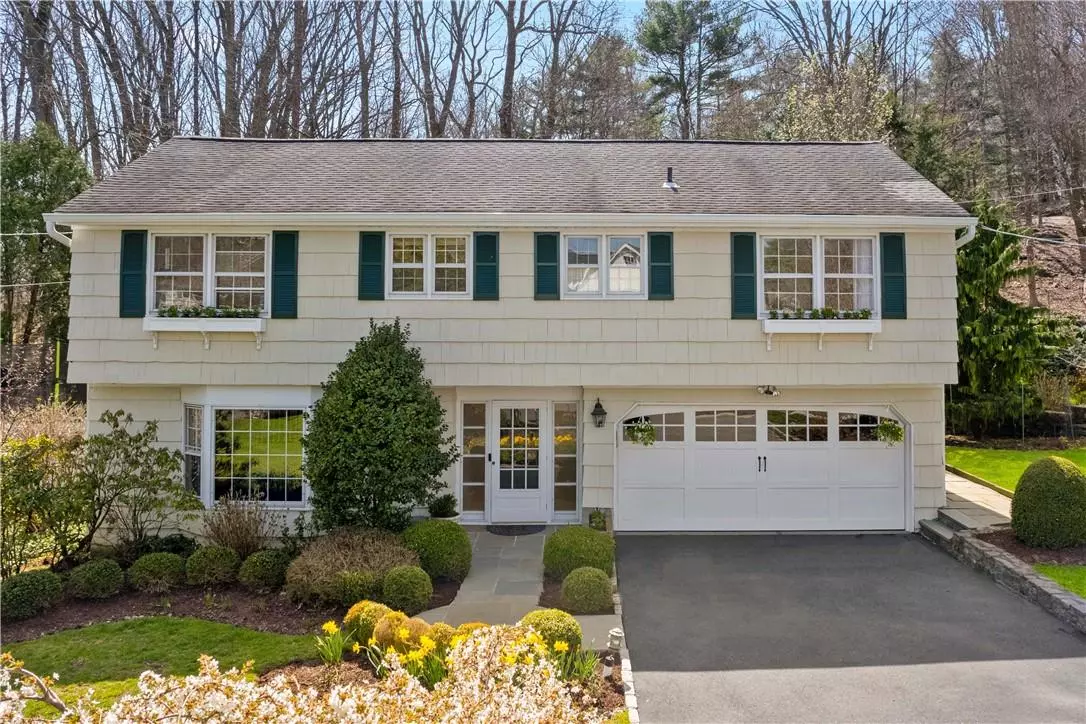$2,000,000
$1,750,000
14.3%For more information regarding the value of a property, please contact us for a free consultation.
5 Beds
3 Baths
2,928 SqFt
SOLD DATE : 06/28/2024
Key Details
Sold Price $2,000,000
Property Type Single Family Home
Sub Type Single Family Residence
Listing Status Sold
Purchase Type For Sale
Square Footage 2,928 sqft
Price per Sqft $683
MLS Listing ID KEYH6295360
Sold Date 06/28/24
Style Colonial
Bedrooms 5
Full Baths 2
Half Baths 1
Originating Board onekey2
Rental Info No
Year Built 1966
Annual Tax Amount $22,876
Lot Size 8,886 Sqft
Acres 0.204
Property Description
Nestled within a tranquil cul-de-sac setting, this remarkable property boasts a lush back garden that seamlessly merges with the natural environment of the adjacent 40-acre Rye Nature Reserve. An idyllic sanctuary ideal for both unwinding and entertaining amidst picturesque surroundings. This sought-after quiet cul-de-sac in an A+ location free from through traffic provides a haven for leisurely strolls and recreational activities. Convenient proximity to both Rye and Harrison Stations, downtown Rye, an array of local restaurants, boutique shops, including Rye Middle and Rye High Schools. Step inside to discover a residence bathed in an abundance of natural light, where five bedrooms and three baths await to accommodate your lifestyle with ease and comfort. The main level boasts spacious living areas including a welcoming living room, dining space, eat-in kitchen and a cozy family room featuring a wood-burning fireplace, perfect for intimate gatherings or relaxing evenings in. Upstairs to a spacious landing area, leading to the light and bright primary en-suite bedroom and four additional bedrooms and hall bath, offering ample space for all, including two attic storage areas. The lower level presents a finished basement, offering yet another rec area, quiet space, alongside plentiful storage options and a convenient laundry area. A meticulously maintained two-car garage provides not only ample parking space but also additional room for storage, complete with shelving for organization. This home offers everything you are looking for in your next home. Additional Information: ParkingFeatures:2 Car Attached,
Location
State NY
County Westchester County
Rooms
Basement Partially Finished
Interior
Interior Features Ceiling Fan(s), Eat-in Kitchen, Entrance Foyer, Formal Dining, Granite Counters, Primary Bathroom, Pantry, Walk Through Kitchen
Heating Forced Air, Natural Gas
Cooling Attic Fan, Central Air
Flooring Hardwood
Fireplaces Number 1
Fireplaces Type Wood Burning Stove
Fireplace Yes
Appliance Dishwasher, Dryer, Freezer, Microwave, Refrigerator, Stainless Steel Appliance(s), Washer, Gas Water Heater
Exterior
Exterior Feature Mailbox
Parking Features Attached, Driveway, Garage Door Opener
Fence Fenced
Utilities Available Trash Collection Public
Total Parking Spaces 2
Building
Lot Description Cul-De-Sac, Near Public Transit, Near School, Near Shops, Sprinklers In Front, Sprinklers In Rear
Sewer Public Sewer
Water Public
Structure Type Cedar,Frame,Shake Siding,Shingle Siding
Schools
Elementary Schools Osborn
Middle Schools Rye Middle School
High Schools Rye High School
School District Rye City
Others
Senior Community No
Special Listing Condition None
Read Less Info
Want to know what your home might be worth? Contact us for a FREE valuation!

Our team is ready to help you sell your home for the highest possible price ASAP
Bought with Julia B Fee Sothebys Int. Rlty
"My job is to find and attract mastery-based agents to the office, protect the culture, and make sure everyone is happy! "


