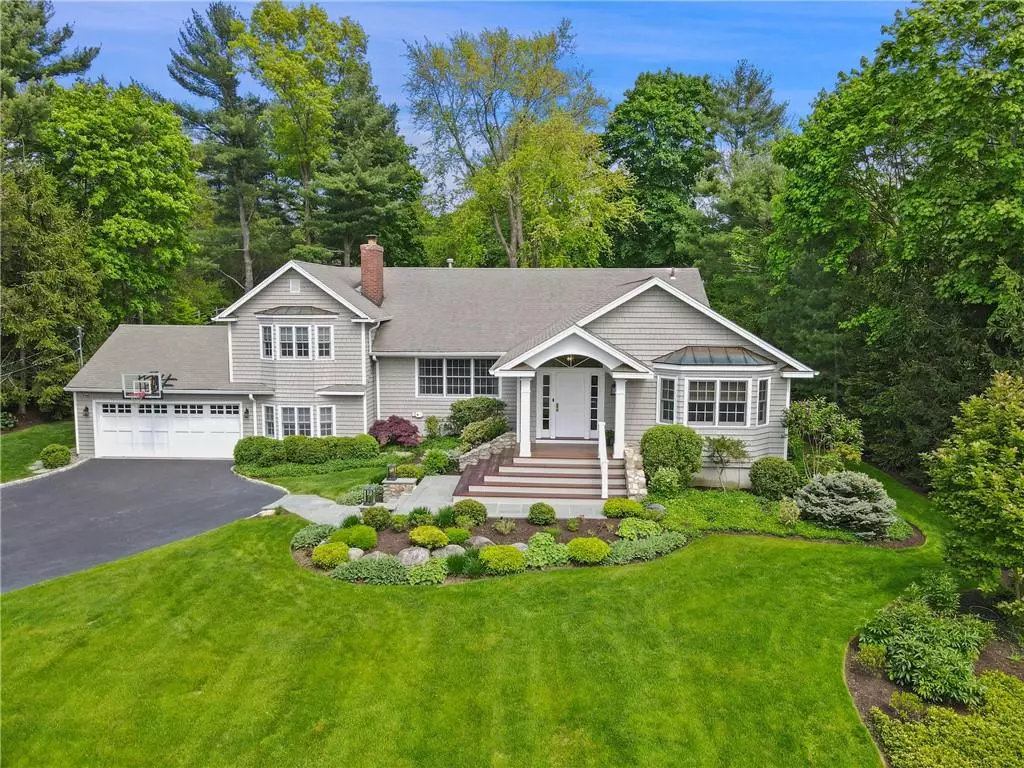$2,100,000
$1,899,000
10.6%For more information regarding the value of a property, please contact us for a free consultation.
3 Beds
4 Baths
3,611 SqFt
SOLD DATE : 09/17/2024
Key Details
Sold Price $2,100,000
Property Type Single Family Home
Sub Type Single Family Residence
Listing Status Sold
Purchase Type For Sale
Square Footage 3,611 sqft
Price per Sqft $581
Subdivision Windmill Farms
MLS Listing ID KEYH6306646
Sold Date 09/17/24
Bedrooms 3
Full Baths 3
Half Baths 1
Originating Board onekey2
Rental Info No
Year Built 1958
Annual Tax Amount $26,898
Lot Size 1.000 Acres
Acres 1.0
Property Description
Beautifully expanded and renovated Windmill Farm home that lives like a 4 bedroom on exquisite property. The inviting foyer with high ceilings and decorative paneling welcomes you into this meticulously cared for and maintained home. The heart of the house is the expansive chef's kitchen with high end appliances, an oversized island and a lovely eating area. The light filled living room features a vaulted ceiling and fireplace, and is open to the formal dining room. On the upper level the spacious primary suite has high ceilings, built in shelves, a big walk-in closet and a marble bathroom with walk in shower, jacuzzi tub and vanity with two sinks. There are two additional bedrooms and an up-to-date bathroom. The lower level offers a large family room with wall of windows and French doors leading to the amazing yard. Additional spaces include an office/guest room, the perfect mudroom and a playroom/exercise room. Beautiful professionally designed outdoor spaces include an oversized blue stone patio, a great level lawn area (possible pool site) and wonderful landscaping with specimen trees, abundant perennials, and extensive outdoor lighting. Located in a prime location and very close to the beloved Windmill club. The highly desirable Windmill Farms community offers homeowners the exclusive opportunity to join the private lake club. Turn key with updated systems. Byram Hills Schools. Additional Information: Amenities:Marble Bath,Storage,ParkingFeatures:2 Car Attached,
Location
State NY
County Westchester County
Rooms
Basement Partial, Unfinished
Interior
Interior Features Built-in Features, Chandelier, Speakers, Cathedral Ceiling(s), Chefs Kitchen, Double Vanity, Eat-in Kitchen, Formal Dining, Entrance Foyer, High Ceilings, Kitchen Island, Marble Counters, Primary Bathroom, Walk-In Closet(s)
Heating Natural Gas, Forced Air
Cooling Central Air
Flooring Hardwood, Carpet
Fireplaces Number 1
Fireplace Yes
Appliance Convection Oven, Cooktop, Dishwasher, Dryer, Oven, Refrigerator, Stainless Steel Appliance(s), Washer, Gas Water Heater, Water Conditioner Owned, Wine Refrigerator
Laundry Inside
Exterior
Parking Features Attached
Fence Fenced
Utilities Available Trash Collection Public
Amenities Available Clubhouse
Waterfront Description Lake Privileges
Total Parking Spaces 2
Building
Lot Description Near School, Views
Sewer Septic Tank
Water Public
Level or Stories Three Or More, Multi/Split
Structure Type Frame,Cedar,Shingle Siding
Schools
Elementary Schools Wampus
Middle Schools H C Crittenden Middle School
High Schools Byram Hills High School
School District Byram Hills
Others
Senior Community No
Special Listing Condition None
Read Less Info
Want to know what your home might be worth? Contact us for a FREE valuation!

Our team is ready to help you sell your home for the highest possible price ASAP
Bought with HomeSmart Homes & Estates
"My job is to find and attract mastery-based agents to the office, protect the culture, and make sure everyone is happy! "


