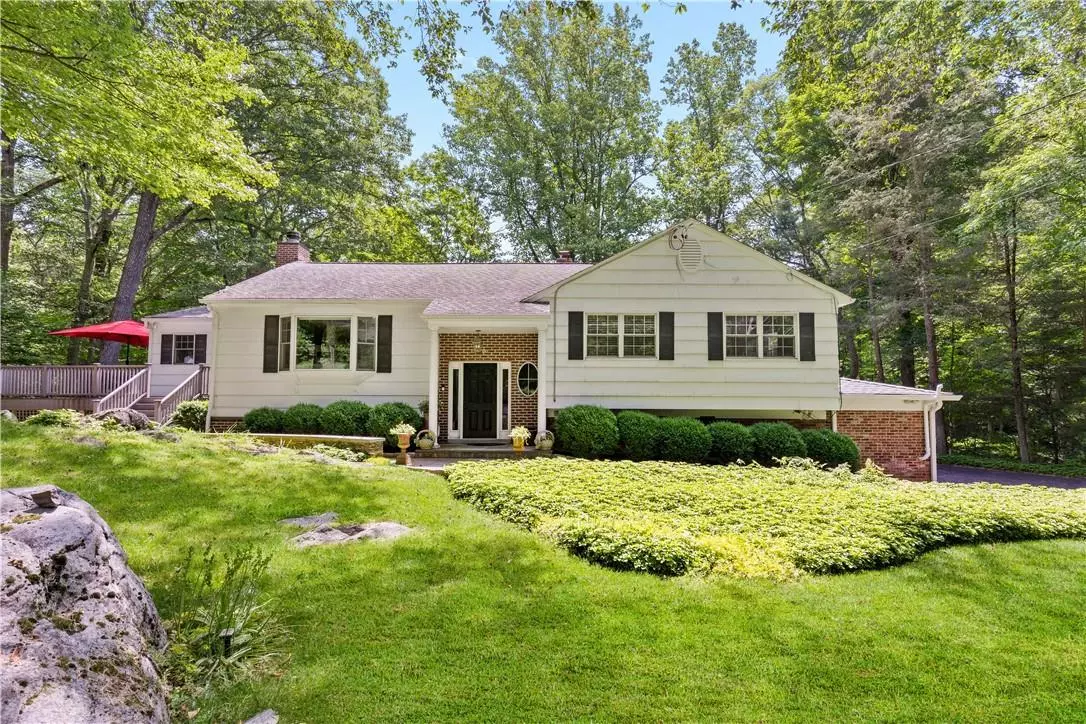$1,395,000
$1,395,000
For more information regarding the value of a property, please contact us for a free consultation.
3 Beds
4 Baths
3,685 SqFt
SOLD DATE : 10/17/2024
Key Details
Sold Price $1,395,000
Property Type Single Family Home
Sub Type Single Family Residence
Listing Status Sold
Purchase Type For Sale
Square Footage 3,685 sqft
Price per Sqft $378
MLS Listing ID KEYH6307634
Sold Date 10/17/24
Style Ranch
Bedrooms 3
Full Baths 3
Half Baths 1
Originating Board onekey2
Rental Info No
Year Built 1960
Annual Tax Amount $22,585
Lot Size 1.850 Acres
Acres 1.85
Property Description
Welcome home to 4 Dogwood Place with beautiful open living spaces, this 3 bedroom home lives like a 5 bedroom with oversized windows that bring in the natural landscape surrounding this home and a quiet cul-de-sac location here in Windmill Farm. The main level is an open plan with kitchen, living and dining rooms, a gas fireplace and doors out to the deck from the dining room. The kitchen has an oversized island that spaciously seats four people, and has a second sink and also a warming drawer. You can cook, eat, entertain and see everything that is going on from this space! Just down the hallway is a full bath and two bedrooms. At the end of the hallway is the primary bedroom suite. There is terrific storage in the kitchen, bedrooms and hall closets as well. Walk down to the garden level next! Here there is room for everyone with two office spaces both of which can double as a private den/bedroom, a recreation area with sliders to the back yard, a gym with full bath, the laundry room and a well outfitted mudroom just off of the two car garage. The property here is lush and private and did we mention that automatic generator that gives you peace of mind? Come enjoy the Windmill Farm amenities, Windmill MEC, and lifestyle in this wonderful home. Additional Information: ParkingFeatures:2 Car Attached,
Location
State NY
County Westchester County
Rooms
Basement Walk-Out Access, Crawl Space
Interior
Interior Features Chandelier, Master Downstairs, First Floor Bedroom, Cathedral Ceiling(s), Eat-in Kitchen, Formal Dining, Entrance Foyer, High Ceilings, Kitchen Island, Primary Bathroom, Open Kitchen, Walk Through Kitchen
Heating Natural Gas, Baseboard
Cooling Central Air
Flooring Hardwood
Fireplaces Number 1
Fireplace Yes
Appliance Tankless Water Heater, Dishwasher, Dryer, Refrigerator, Washer
Exterior
Parking Features Attached, Driveway, Garage Door Opener
Utilities Available Trash Collection Private
Amenities Available Park
Total Parking Spaces 2
Building
Lot Description Near School, Level, Wooded
Sewer Septic Tank
Water Public
Level or Stories Multi/Split, Two
Structure Type Frame,Shake Siding,Cedar
Schools
Elementary Schools Coman Hill
Middle Schools H C Crittenden Middle School
High Schools Byram Hills High School
School District Byram Hills
Others
Senior Community No
Special Listing Condition None
Read Less Info
Want to know what your home might be worth? Contact us for a FREE valuation!

Our team is ready to help you sell your home for the highest possible price ASAP
Bought with Julia B Fee Sothebys Int. Rlty
"My job is to find and attract mastery-based agents to the office, protect the culture, and make sure everyone is happy! "


