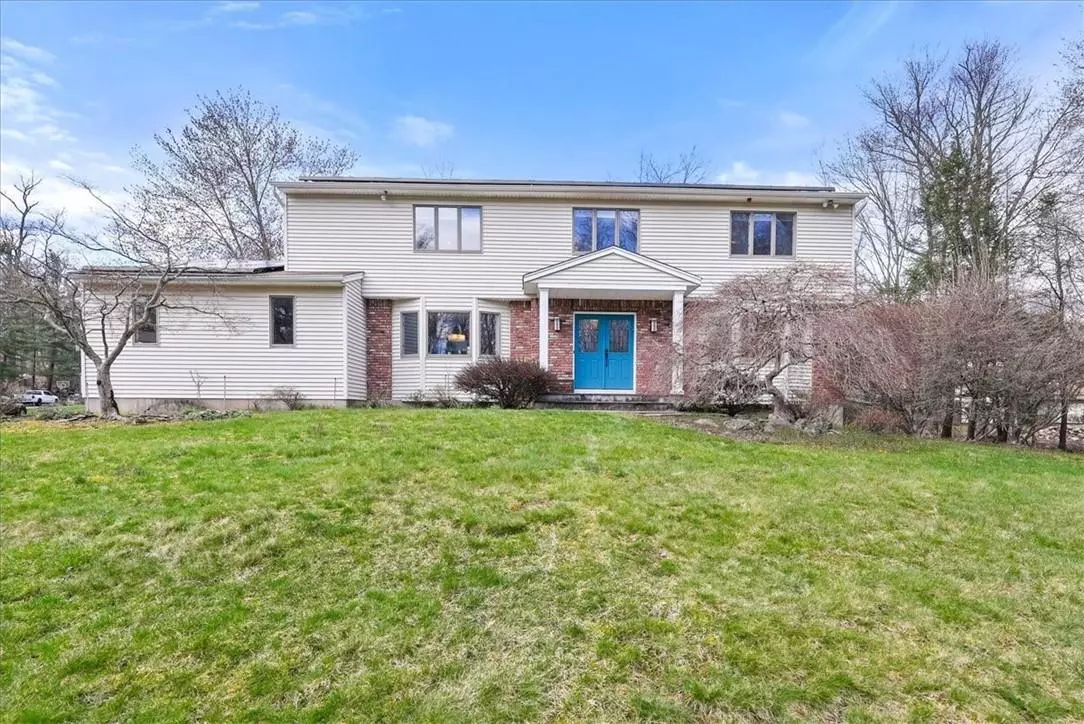$835,000
$875,000
4.6%For more information regarding the value of a property, please contact us for a free consultation.
4 Beds
4 Baths
3,313 SqFt
SOLD DATE : 08/12/2024
Key Details
Sold Price $835,000
Property Type Single Family Home
Sub Type Single Family Residence
Listing Status Sold
Purchase Type For Sale
Square Footage 3,313 sqft
Price per Sqft $252
MLS Listing ID KEYH6299416
Sold Date 08/12/24
Style Colonial
Bedrooms 4
Full Baths 2
Half Baths 2
Originating Board onekey2
Rental Info No
Year Built 1983
Annual Tax Amount $20,927
Lot Size 0.810 Acres
Acres 0.81
Property Description
Here is exquisite center hall colonial that epitomizes comfort and elegance. Nestled in the tranquil cul-de-sac of a sought-after neighborhood in New City, this marvelous property spans over 3,000 square feet of sophisticated living space, offering a symphony of style and functionality that caters to both intimate living and grand entertaining. As you step through the stately double doors, you are welcomed into a grand foyer that sets the stage for the home's gracious ambiance. The adjacent formal dining room and the living room effortlessly combine to form an entertainer's dream. The heart of the home is undoubtedly the expansive kitchen. It's the perfect backdrop for hosting gatherings and creating sumptuous meals, while the adjoining family room promises endless evenings of relaxation and joyful memory-making. Convenience is key on the main level, which also includes a versatile 5th bedroom or office, a laundry room, and direct access to the 2-car garage. Through the sliders, step out onto the sizeable deck and gaze upon the sprawling, level yard—a canvas for your outdoor aspirations.
Retreat upstairs to the generous primary suite, complete with a walk-in closet and a private ensuite that beckons indulgent pampering. Three additional spacious bedrooms share a well-appointed hall bathroom, designed for plenty of space with double sinks, a soaking tub, and a separate walk-in shower. The finished lower level extends creates an additional 1,000 square feet and is ready to fulfill your vision of a recreational oasis or home theater, complete with a convenient half bath, a wet bar, and daylight-enhancing egress windows. Managing your seasonal/holiday items is a breeze with the extensive storage solutions, including two substantial closets and an aromatic cedar closet. This residence's prime location—within arm's reach of New City's conveniences and the esteemed Clarkstown schools—is the cherry on top of this irresistible offering. (Link Elementary and Clarkstown South High School) Additional Information: Amenities:Soaking Tub,Storage,ParkingFeatures:2 Car Attached,
Location
State NY
County Rockland County
Rooms
Basement Finished, Full
Interior
Interior Features Cathedral Ceiling(s), Chandelier, Double Vanity, Eat-in Kitchen, Entrance Foyer, Formal Dining, Kitchen Island, Primary Bathroom, Walk-In Closet(s)
Heating Baseboard, Natural Gas
Cooling Central Air
Flooring Hardwood
Fireplace No
Appliance Dishwasher, Disposal, Dryer, Microwave, Refrigerator, Stainless Steel Appliance(s), Gas Water Heater
Laundry Inside
Exterior
Exterior Feature Gas Grill
Parking Features Attached, Driveway
Utilities Available See Remarks
Total Parking Spaces 2
Building
Lot Description Cul-De-Sac, Near School
Sewer Public Sewer
Water Public
Level or Stories Multi/Split, Three Or More
Structure Type Brick,Frame,Vinyl Siding
Schools
Elementary Schools Link Elementary School
High Schools Clarkstown South Senior High School
School District Clarkstown
Others
Senior Community No
Special Listing Condition None
Read Less Info
Want to know what your home might be worth? Contact us for a FREE valuation!

Our team is ready to help you sell your home for the highest possible price ASAP
Bought with Realty PRO Group LLC
"My job is to find and attract mastery-based agents to the office, protect the culture, and make sure everyone is happy! "


