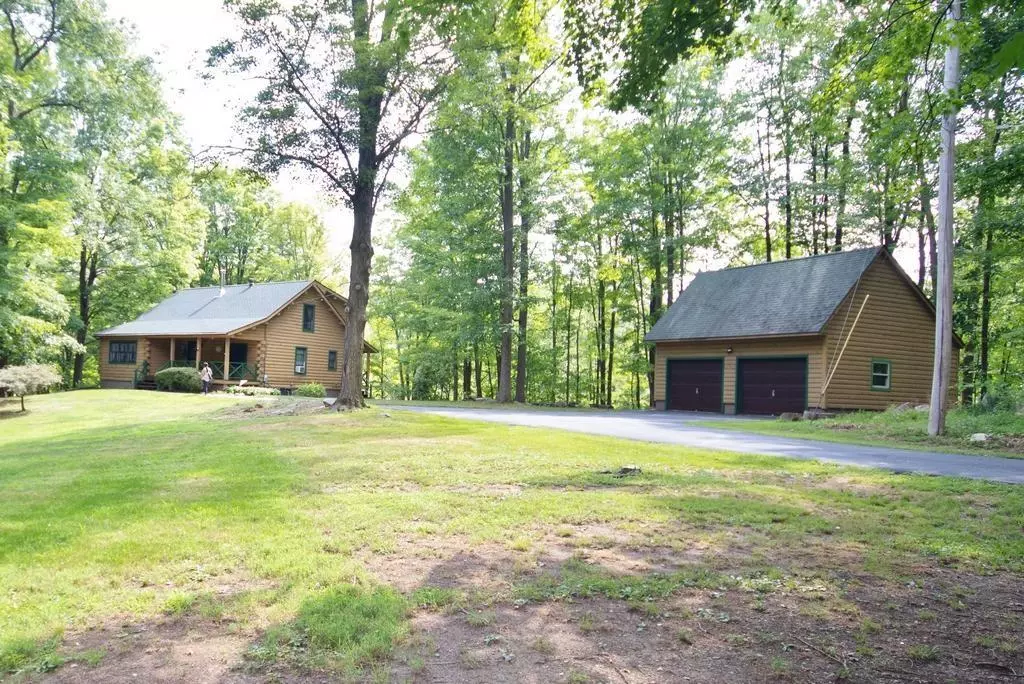$415,000
$430,000
3.5%For more information regarding the value of a property, please contact us for a free consultation.
2 Beds
2 Baths
1,617 SqFt
SOLD DATE : 10/04/2024
Key Details
Sold Price $415,000
Property Type Single Family Home
Sub Type Single Family Residence
Listing Status Sold
Purchase Type For Sale
Square Footage 1,617 sqft
Price per Sqft $256
MLS Listing ID KEYH6317783
Sold Date 10/04/24
Bedrooms 2
Full Baths 2
Originating Board onekey2
Rental Info No
Year Built 1990
Annual Tax Amount $8,071
Lot Size 2.000 Acres
Acres 2.0
Property Description
Welcome to this beautiful two-bedroom, two-full-bathroom log cabin home, a perfect blend of rustic charm and modern comfort. The first floor offers an open-concept kitchen, living room, and dining area combo with big, high ceilings, creating a spacious and inviting atmosphere. The living room features a cozy wood-burning stove, perfect for chilly evenings. Also on the first floor, you'll find one bedroom and one full bathroom for your convenience. Upstairs, the home boasts a large open loft area, one spacious bedroom and one full bathroom, providing a versatile space that can be customized to suit your needs. The partially finished walkout basement features a family room with a bar, ample closets, adding an ideal spot for entertaining guests. Outside, you'll be greeted by a beautiful new paved walkway that enhances the home's curb appeal. The property is adorned with mature trees and meticulously maintained landscaping, offering a serene and picturesque setting. A detached log two-car log garage provides ample storage and convenience. Located at the end of the street, this house offers unparalleled privacy, sitting on a generous 2.1-acre lot. The home is exceptionally well-maintained, has had may recentl upgrades and requires no work, making it move-in ready for its next fortunate owner. Don't miss the opportunity to own this private oasis. Located 3 min to Otisville train station, close to hiking, fishing and wineries. 15 minutes to all major highways , Garnett Medical Center and shopping Additional Information: HeatingFuel:Oil Above Ground,ParkingFeatures:2 Car Detached,
Location
State NY
County Orange County
Rooms
Basement Partially Finished, Walk-Out Access
Interior
Interior Features Master Downstairs, First Floor Bedroom, First Floor Full Bath, Cathedral Ceiling(s), Eat-in Kitchen, High Ceilings, Original Details, Pantry
Heating Oil, Baseboard
Cooling Wall/Window Unit(s)
Flooring Hardwood
Fireplaces Number 1
Fireplaces Type Wood Burning Stove
Fireplace Yes
Appliance Stainless Steel Appliance(s), Oil Water Heater, Dishwasher, Dryer, Microwave, Refrigerator, Washer
Exterior
Parking Features Detached, Driveway
Utilities Available Trash Collection Private
Amenities Available Park
Total Parking Spaces 2
Building
Lot Description Near Shops, Near Public Transit, Views, Level, Part Wooded
Sewer Septic Tank
Water Drilled Well
Level or Stories Three Or More, Two
Structure Type Log,Wood Siding
Schools
Elementary Schools Minisink Valley Intermediate
Middle Schools Minisink Valley Middle School
High Schools Minisink Valley High School
School District Minisink Valley
Others
Senior Community No
Special Listing Condition None
Read Less Info
Want to know what your home might be worth? Contact us for a FREE valuation!

Our team is ready to help you sell your home for the highest possible price ASAP
Bought with Keller Williams Hudson Valley
"My job is to find and attract mastery-based agents to the office, protect the culture, and make sure everyone is happy! "


