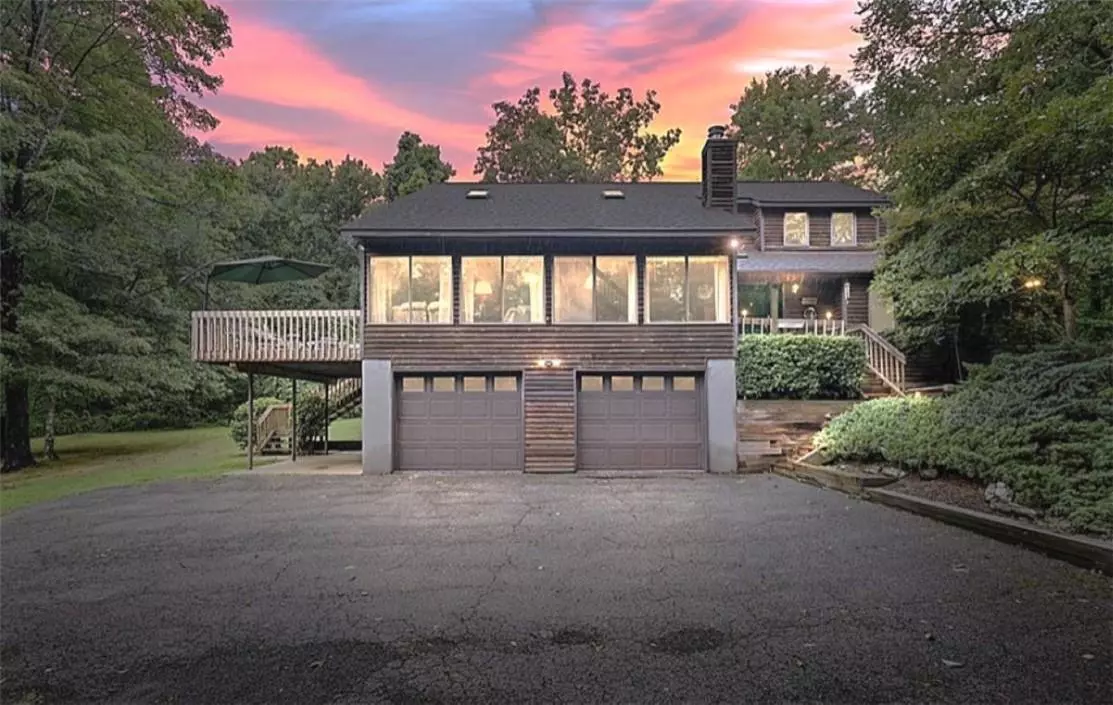$570,000
$575,000
0.9%For more information regarding the value of a property, please contact us for a free consultation.
4 Beds
3 Baths
2,664 SqFt
SOLD DATE : 10/30/2024
Key Details
Sold Price $570,000
Property Type Single Family Home
Sub Type Single Family Residence
Listing Status Sold
Purchase Type For Sale
Square Footage 2,664 sqft
Price per Sqft $213
MLS Listing ID KEYH6322417
Sold Date 10/30/24
Style Contemporary
Bedrooms 4
Full Baths 3
Originating Board onekey2
Rental Info No
Year Built 1984
Annual Tax Amount $10,882
Lot Size 6.200 Acres
Acres 6.2
Property Description
Custom-built, one-owner contemporary home on over 6 acres. Step inside the spacious great room with cathedral ceilings, bathed in natural light from skylights and recessed lighting throughout. The dining room, open to the kitchen and sitting area, is perfect for hosting gatherings. The custom-designed kitchen is a chef's dream, featuring beautiful cherry cabinets, some with glass fronts to showcase your special pieces, a pantry with pull-out drawers, granite countertops, porcelain tile floors, and stainless steel appliances, including a propane gas range. The kitchen opens to a spacious deck overlooking your private yard, ideal for outdoor living. This home boasts 4 bedrooms, including a master suite with a walk-in closet and en suite bathroom, providing a peaceful retreat. The main bathroom has been tastefully upgraded with a new shower/tub and tile. The conveniently designed laundry room and den/office offer ample space and functionality. You'll appreciate the abundance of closets and storage throughout. With a passive solar design and a secondary wood stove that is maintained yearly, this home is not only beautiful but also energy-efficient. The 2-car garage adds convenience to this stunning property. Easy access to major roads, schools, grocery stores, and train and bus transportation. Don't miss the chance to own this one-of-a-kind home that perfectly blends modern comforts with a serene, private setting. Additional Information: ParkingFeatures:2 Car Attached,
Location
State NY
County Orange County
Rooms
Basement Full, Walk-Out Access
Interior
Interior Features First Floor Bedroom, First Floor Full Bath, Cathedral Ceiling(s)
Heating Electric, Propane, Baseboard
Cooling Wall/Window Unit(s)
Fireplaces Type Wood Burning Stove
Fireplace No
Appliance Electric Water Heater, Dishwasher, Microwave, Refrigerator
Exterior
Parking Features Attached
Utilities Available Trash Collection Private
Total Parking Spaces 2
Building
Sewer Septic Tank
Water Drilled Well
Structure Type Frame,Wood Siding
Schools
Elementary Schools Leptondale Elementary School
Middle Schools John G Borden Middle School
High Schools Wallkill Senior High School
School District Wallkill
Others
Senior Community No
Special Listing Condition None
Read Less Info
Want to know what your home might be worth? Contact us for a FREE valuation!

Our team is ready to help you sell your home for the highest possible price ASAP
Bought with Keller Williams Realty
"My job is to find and attract mastery-based agents to the office, protect the culture, and make sure everyone is happy! "


