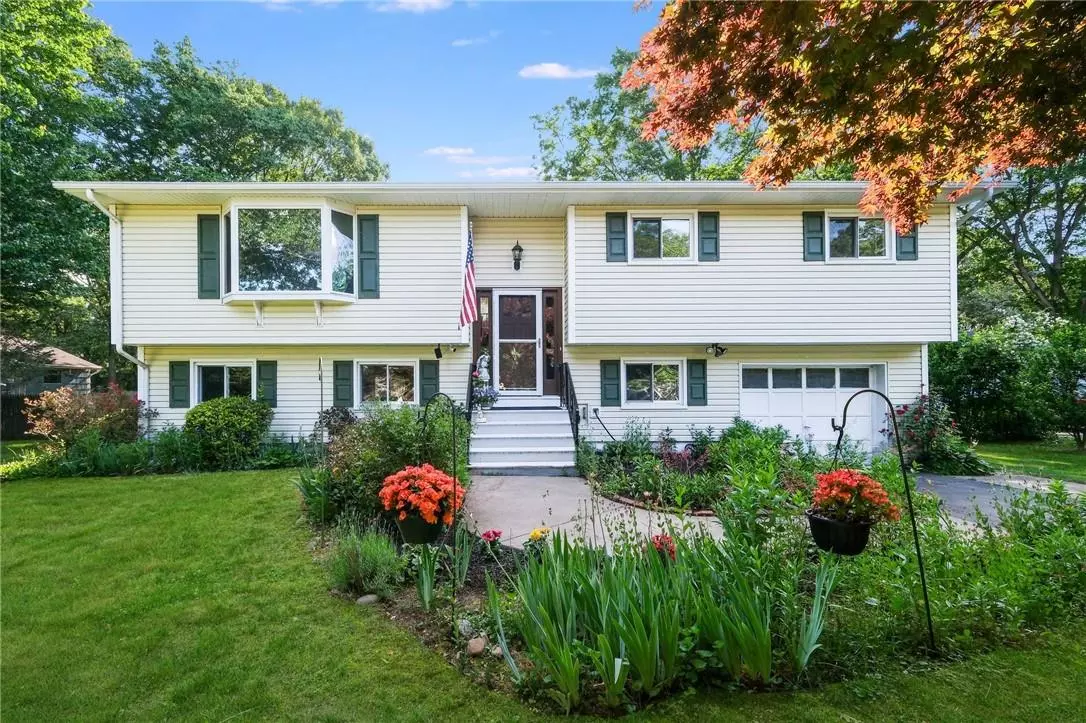$625,500
$599,000
4.4%For more information regarding the value of a property, please contact us for a free consultation.
3 Beds
2 Baths
2,010 SqFt
SOLD DATE : 11/07/2024
Key Details
Sold Price $625,500
Property Type Single Family Home
Sub Type Single Family Residence
Listing Status Sold
Purchase Type For Sale
Square Footage 2,010 sqft
Price per Sqft $311
MLS Listing ID KEYH6321749
Sold Date 11/07/24
Style Ranch
Bedrooms 3
Full Baths 2
Originating Board onekey2
Rental Info No
Year Built 1970
Annual Tax Amount $13,495
Lot Size 0.475 Acres
Acres 0.4749
Property Description
Embrace your forever home, where every detail has been meticulously crafted to provide the perfect living experience. This impressive raised ranch boasts over 2000 square feet of immaculate interior bliss. The property is set on a gorgeous, level lot in a beautiful part of Cortlandt Manor. With an abundance of activities for all ages, you'll never run out of things to do. Whether its taking a ride over to the town pool or exploring the parks, restaurants, and shops nearby, this town offers the best of everything. As you enter 17 Di Rubbo Drive, you're greeted by the comfort and charm within. The main level features a seamless design adorned with hardwood flooring throughout. The lovely open living room blends gracefully into a classy dining area with sliders to a serene outdoor space, where you can bask in the beauty around you. The sizable eat-in kitchen is a chef's delight, complimented with stainless steel appliances and ample cabinet and counter space. The peaceful primary bedroom equipped with a gorgeous new bathroom is the perfect place to unwind. Two additional bedrooms and a second full bath complete the first floor. The lower level is a treasure trove of versatility, encompassing a huge family room, an additional den or home office, a large laundry room with a kitchenette, plus plenty of storage. This layer opens up endless possibilities, from playrooms and home gyms to a potential in-law setup. Every inch of this home is laid out beautifully, ensuring that each area is both functional and inviting. Outside, the grounds are just as fascinating, featuring a scenic deck, smooth patios, and a ton of space for outdoor activities. Take a break from your busy, congested days and partake in the joys of a new chapter. Your happily ever after! Additional Information: Amenities:Storage,HeatingFuel:Oil Above Ground,ParkingFeatures:1 Car Attached,
Location
State NY
County Westchester County
Rooms
Basement Finished, Full, Walk-Out Access
Interior
Interior Features Master Downstairs, First Floor Bedroom, First Floor Full Bath, Eat-in Kitchen, Formal Dining, Primary Bathroom
Heating Oil, Baseboard
Cooling Central Air
Flooring Hardwood
Fireplace No
Appliance Stainless Steel Appliance(s), Oil Water Heater
Laundry Inside
Exterior
Parking Features Attached, Driveway
Utilities Available Trash Collection Public
Total Parking Spaces 1
Building
Sewer Septic Tank
Water Public
Level or Stories Two
Structure Type Frame,Vinyl Siding
Schools
Elementary Schools Van Cortlandtville
Middle Schools Lakeland-Copper Beech Middle Sch
High Schools Walter Panas High School
School District Lakeland
Others
Senior Community No
Special Listing Condition None
Read Less Info
Want to know what your home might be worth? Contact us for a FREE valuation!

Our team is ready to help you sell your home for the highest possible price ASAP
Bought with Coldwell Banker Realty
"My job is to find and attract mastery-based agents to the office, protect the culture, and make sure everyone is happy! "


