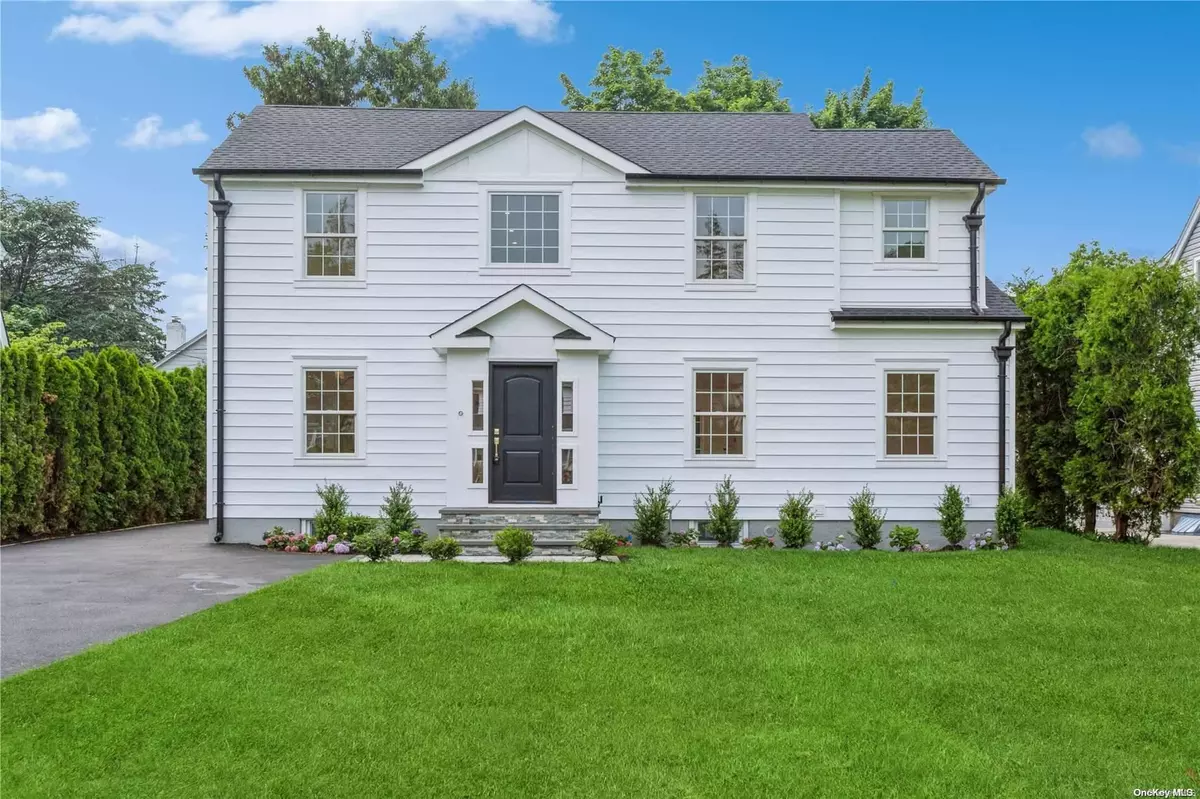$2,250,000
$2,390,000
5.9%For more information regarding the value of a property, please contact us for a free consultation.
4 Beds
4 Baths
SOLD DATE : 11/06/2024
Key Details
Sold Price $2,250,000
Property Type Single Family Home
Sub Type Single Family Residence
Listing Status Sold
Purchase Type For Sale
MLS Listing ID KEYL3554115
Sold Date 11/06/24
Style Colonial
Bedrooms 4
Full Baths 3
Half Baths 1
Originating Board onekey2
Rental Info No
Year Built 1925
Annual Tax Amount $16,536
Lot Dimensions 60x150
Property Description
Welcome to this beautiful fully renovated and expanded bedroom colonial situated on a generous 60' x 150' property in the desirable Estates Section offering the perfect blend of sophistication and modern functionality. This home boasts a 2-story sunlit entry foyer, stunning white oak floors, 9-foot ceilings on the first level creating a sense of spaciousness, and an open concept living area with a gourmet custom kitchen with quartz countertops, large kitchen island and top-of-the-line stainless steel appliances, opening to a family room with a contemporary fireplace. In addition, the first level features a spacious living room, a formal dining room with a tray ceiling which is serviced by a butler's pantry with custom cabinetry and a wine refrigerator, and a new half bath completes this level. The second floor offers a primary bedroom suite with a generously sized 7' x 12' walk-in closet and a luxurious spa-style bathroom with a soaking tub, separate shower, and double vanity with marble countertops, a second bedroom with a walk-in closet and modern en-suite bathroom, 2 additional bedrooms, and a new spacious hall bath. The finished basement features a large 12' x 35' room with an 8-foot ceiling and an egress window, a laundry room, utilities, and an abundant amount of storage space. The expansive outdoor space with mature plantings provides a private retreat that makes entertaining a delight. Additional features include new Andersen windows, new 200 amp electrical service, central air conditioning, new roof, new gutters, new siding, new blue stone front entry and back entry steps, new paver patio, in-ground sprinklers, and a 2 car detached garage with new automatic garage doors, new siding, and a new roof. The location puts you minutes away from Merillon Avenue LIRR station making commuting a breeze. Conveniently located close to shops, parks, and schools. Make this stunning state-of-the-art completely renovated colonial your new home., Additional information: Appearance:Diamond,Separate Hotwater Heater:N
Location
State NY
County Nassau County
Rooms
Basement Finished
Interior
Interior Features Chandelier, Eat-in Kitchen, Entrance Foyer, Walk-In Closet(s), Formal Dining, Marble Counters, Primary Bathroom
Heating Natural Gas, Forced Air
Cooling Central Air
Flooring Hardwood
Fireplaces Number 1
Fireplace Yes
Appliance Tankless Water Heater, Convection Oven, Cooktop, Dishwasher, Dryer, Freezer, Microwave, Oven, Refrigerator, Washer
Exterior
Parking Features Private, Garage Door Opener, Detached
Fence Partial
Utilities Available Trash Collection Public
Amenities Available Park
Private Pool No
Building
Lot Description Sprinklers In Front, Near Public Transit, Near School, Near Shops, Level
Sewer Public Sewer
Water Public
Level or Stories Two
Structure Type Frame,Vinyl Siding
New Construction No
Schools
Elementary Schools Stratford Avenue School
Middle Schools Garden City Middle School
High Schools Garden City High School
School District Garden City
Others
Senior Community No
Special Listing Condition None
Read Less Info
Want to know what your home might be worth? Contact us for a FREE valuation!

Our team is ready to help you sell your home for the highest possible price ASAP
Bought with EXIT Realty Premier
"My job is to find and attract mastery-based agents to the office, protect the culture, and make sure everyone is happy! "


