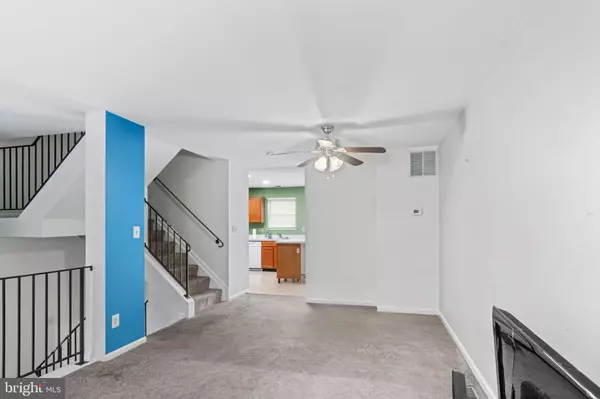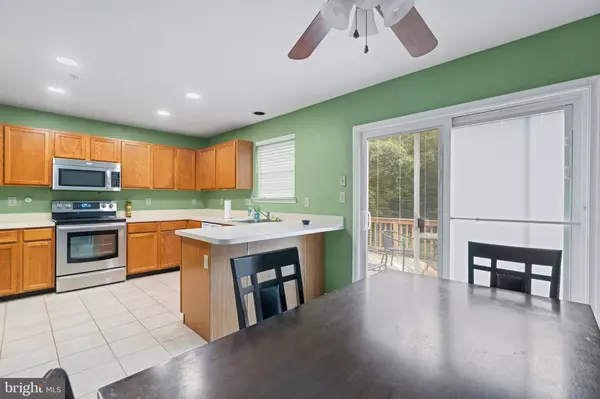$265,000
$279,990
5.4%For more information regarding the value of a property, please contact us for a free consultation.
3 Beds
3 Baths
1,772 SqFt
SOLD DATE : 11/15/2024
Key Details
Sold Price $265,000
Property Type Townhouse
Sub Type End of Row/Townhouse
Listing Status Sold
Purchase Type For Sale
Square Footage 1,772 sqft
Price per Sqft $149
Subdivision New Haven Woods
MLS Listing ID MDBC2109642
Sold Date 11/15/24
Style Traditional
Bedrooms 3
Full Baths 2
Half Baths 1
HOA Fees $47/mo
HOA Y/N Y
Abv Grd Liv Area 1,292
Originating Board BRIGHT
Year Built 1998
Annual Tax Amount $2,812
Tax Year 2021
Lot Size 3,606 Sqft
Acres 0.08
Property Description
Bring your vision to life in this charming, end-unit townhome, brimming with potential and priced below market value. With a bit of TLC, you can turn this gem into your dream home! Welcome to a spacious, three-level townhouse nestled in a peaceful Essex community, offering abundant space and storage throughout. The lower level features two generously-sized rooms, a laundry room, and walk-out access to a level, fenced backyard—perfect for relaxing or entertaining. On the main level, enjoy a large kitchen that opens to a deck, ideal for al fresco dining. The open-concept living and dining area offers plenty of flexibility to suit your lifestyle. Upstairs, the primary bedroom boasts cathedral ceilings, a spacious walk-in closet, and an ensuite bathroom. Two additional bedrooms and a full hallway bath complete the top floor.
This well-maintained home comes with numerous upgrades: recessed kitchen lighting, stainless steel appliances and the roof and gutters were replaced in 2020.
Don't miss this opportunity to own a new home brimming with endless potential!
Location
State MD
County Baltimore
Zoning DR 3.5
Direction West
Rooms
Other Rooms Living Room, Primary Bedroom, Bedroom 2, Bedroom 3, Kitchen, Family Room, Bonus Room
Basement Fully Finished, Walkout Level
Interior
Interior Features Breakfast Area, Carpet, Ceiling Fan(s), Combination Dining/Living, Kitchen - Eat-In, Pantry, Recessed Lighting, Walk-in Closet(s)
Hot Water Electric
Heating Forced Air
Cooling Central A/C, Ceiling Fan(s)
Equipment Built-In Microwave, Dishwasher, Dryer, Oven/Range - Electric, Refrigerator, Washer
Fireplace N
Appliance Built-In Microwave, Dishwasher, Dryer, Oven/Range - Electric, Refrigerator, Washer
Heat Source Electric
Exterior
Parking On Site 2
Water Access N
Roof Type Architectural Shingle
Accessibility None
Garage N
Building
Story 3
Foundation Concrete Perimeter
Sewer Public Sewer
Water Public
Architectural Style Traditional
Level or Stories 3
Additional Building Above Grade, Below Grade
Structure Type Dry Wall
New Construction N
Schools
School District Baltimore County Public Schools
Others
Senior Community No
Tax ID 04152200013674
Ownership Fee Simple
SqFt Source Estimated
Acceptable Financing Cash, Conventional, FHA, VA
Listing Terms Cash, Conventional, FHA, VA
Financing Cash,Conventional,FHA,VA
Special Listing Condition Standard
Read Less Info
Want to know what your home might be worth? Contact us for a FREE valuation!

Our team is ready to help you sell your home for the highest possible price ASAP

Bought with Benjamin J Garner • Real Broker, LLC
"My job is to find and attract mastery-based agents to the office, protect the culture, and make sure everyone is happy! "







