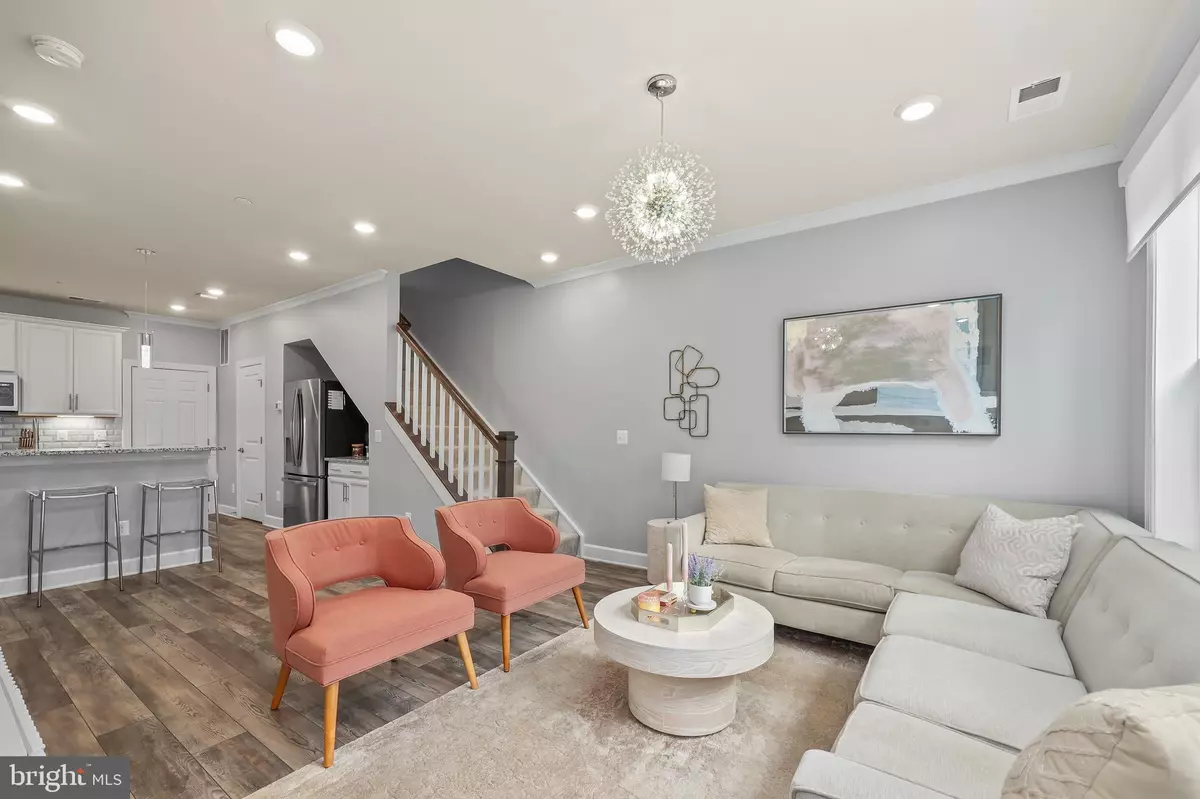$535,000
$535,000
For more information regarding the value of a property, please contact us for a free consultation.
3 Beds
3 Baths
1,448 SqFt
SOLD DATE : 10/25/2024
Key Details
Sold Price $535,000
Property Type Condo
Sub Type Condo/Co-op
Listing Status Sold
Purchase Type For Sale
Square Footage 1,448 sqft
Price per Sqft $369
Subdivision Kincora
MLS Listing ID VALO2080818
Sold Date 10/25/24
Style Other
Bedrooms 3
Full Baths 2
Half Baths 1
Condo Fees $240/mo
HOA Y/N N
Abv Grd Liv Area 1,448
Originating Board BRIGHT
Year Built 2020
Annual Tax Amount $4,029
Tax Year 2024
Property Description
Beautiful and stylish with designer updates this condo really stands out from the crowd. Priced well below similar new construction condos in the same neighborhood. With 3 bedrooms and 2.5 baths this home is must see. The large primary bedroom leads to a private balcony for relaxation. Stylish primary bathroom with designer wallpaper and custom finishes. This home has a popular floor plan with the entrance on the main level, open concept living/dining room, custom open shelves in kitchen, indoor sprinklers, custom lighting fixtures, washer and dryer on the upper level and more. One car garage is fully finished with painted floors and walls that can be used for parking your car or for a home gym. Has electronic vehicle charger and exhaust fan in the garage. Additional parking in the driveway. Kitchen with custom floating open shelving. Designer wallpaper in half bath and master bath. Fresh Neutral Interior paint. Primary bedroom with private balcony - room for table and chairs. All light fixtures in the home have been upgraded, pull down blinds in all rooms, room darkening blinds in primary suite, built-in shelves. This community has a low condo fee that includes water and sewer. This home is located in Kincora, a newer mixed-use community along the scenic Heron Nature Trail. The captivating riverside park runs through over 165 acres of preserved, natural beauty. With over three miles of trails, residents and visitors alike can conveniently explore and experience nature from every corner of the community. Kincora is conveniently located between Route 28 and Route 7, and is within minutes to ONE LOUDOUN in Ashburn (a popular destination with shops, coffee shops and restaurants), Dulles international Airport, Whole Foods, Leesburg Outlets, Costco, retail dining and entertainment. If you want a pet friendly, conveniently located, and an easy lifestyle, this home is for you! Neighborhood Special Features 2 museums planned: Science center and Intelligence/Special Op Nature trails Retail and dining planned Town center planned.
Location
State VA
County Loudoun
Zoning SEE ZONING MAP
Direction East
Interior
Interior Features Carpet, Ceiling Fan(s), Dining Area, Family Room Off Kitchen, Primary Bath(s), Window Treatments
Hot Water Electric
Heating Forced Air
Cooling Central A/C
Flooring Luxury Vinyl Plank, Carpet
Equipment Built-In Microwave, Dryer, Washer, Dishwasher, Disposal, Refrigerator, Icemaker, Stove
Fireplace N
Appliance Built-In Microwave, Dryer, Washer, Dishwasher, Disposal, Refrigerator, Icemaker, Stove
Heat Source Natural Gas
Laundry Dryer In Unit, Washer In Unit
Exterior
Exterior Feature Balcony
Garage Garage - Rear Entry, Garage Door Opener
Garage Spaces 1.0
Amenities Available Common Grounds, Jog/Walk Path
Waterfront N
Water Access N
Accessibility None
Porch Balcony
Parking Type Attached Garage
Attached Garage 1
Total Parking Spaces 1
Garage Y
Building
Story 2
Foundation Permanent, Other
Sewer Public Sewer
Water Public
Architectural Style Other
Level or Stories 2
Additional Building Above Grade, Below Grade
New Construction N
Schools
Elementary Schools Steuart W. Weller
Middle Schools Belmont Ridge
High Schools Riverside
School District Loudoun County Public Schools
Others
Pets Allowed Y
HOA Fee Include Common Area Maintenance,Management,Lawn Maintenance,Reserve Funds,Road Maintenance,Sewer,Snow Removal,Trash,Water
Senior Community No
Tax ID 040185558013
Ownership Condominium
Special Listing Condition Standard
Pets Description Cats OK, Dogs OK
Read Less Info
Want to know what your home might be worth? Contact us for a FREE valuation!

Our team is ready to help you sell your home for the highest possible price ASAP

Bought with Kimberly L Inge • CENTURY 21 New Millennium

"My job is to find and attract mastery-based agents to the office, protect the culture, and make sure everyone is happy! "







