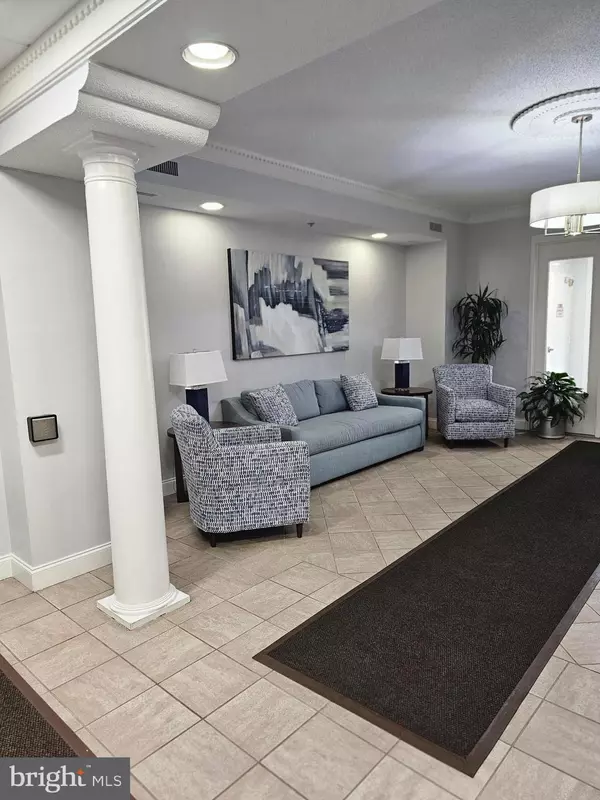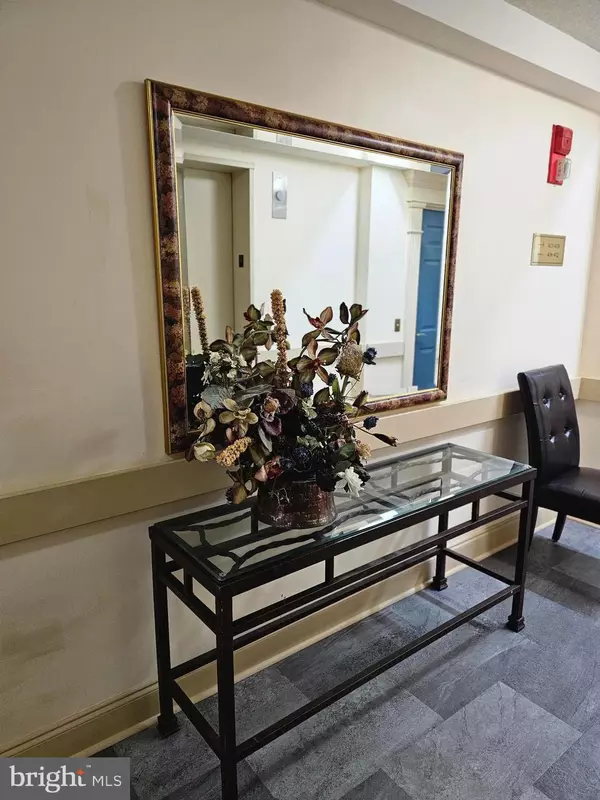$275,000
$275,000
For more information regarding the value of a property, please contact us for a free consultation.
2 Beds
2 Baths
1,350 SqFt
SOLD DATE : 11/15/2024
Key Details
Sold Price $275,000
Property Type Condo
Sub Type Condo/Co-op
Listing Status Sold
Purchase Type For Sale
Square Footage 1,350 sqft
Price per Sqft $203
Subdivision Villa Cortese
MLS Listing ID MDMC2153790
Sold Date 11/15/24
Style Traditional
Bedrooms 2
Full Baths 2
Condo Fees $1,059/mo
HOA Y/N N
Abv Grd Liv Area 1,350
Originating Board BRIGHT
Year Built 1994
Annual Tax Amount $3,652
Tax Year 2024
Property Description
DISCOVER THE EPITOME OF LUXURY LIVING AND CONVENIENCE AT LEISURE WORLD IN THE VILLA CORTESE. THIS PRIME LOCATION IS SITUATED IN THE HEART OF LEISURE WORLD, ITS IS THE FIRST COMMUNITY OFF THE MAIN GATE. VILLA CORTESE IS KNOWN FOR ITS PROXIMITY TO SHOPPING CENTERS, INDOOR AND OUTDOOR POOLS, PERFECT FOR RELAXATION AND RECREATION ALL YEAR ROUND.
AS YOU ENTER THE UNIT YOU WILL FIND A LARGE COAT/STORAGE CLOSET. THE LIVING ROOM LEADS TO THE SUNROOM. IT IS PERFECT FOR YOU TO USE YOUR CREATIVITY TO DECORATE, PLUS IT HAS A GREAT VIEW. THE DINING ROOM IS ADJACENT TO THE KITCHEN. THE KITCHENS HAS STAINLESS REFRIGERATOR AND STOVE.
DONT MISS OUT ON THIS INCREDIBLE OPPORTUNITY TO EXPERIENCE LEISURE WORLD LIFESTYLE AT ITS FINEST. CONTACT ME TODAY TO SCHEDULE A PRIVATE SHOWING.
Location
State MD
County Montgomery
Zoning R20
Rooms
Other Rooms Living Room, Dining Room, Primary Bedroom, Bedroom 2, Kitchen, Foyer, Sun/Florida Room, Laundry, Screened Porch
Main Level Bedrooms 2
Interior
Interior Features Kitchen - Table Space, Dining Area, Elevator, Primary Bath(s), Window Treatments, Floor Plan - Open
Hot Water Electric
Heating Forced Air
Cooling Ceiling Fan(s), Central A/C, Other
Equipment Washer/Dryer Hookups Only, Dishwasher, Disposal, Dryer, Icemaker, Oven/Range - Electric, Refrigerator, Washer
Fireplace N
Appliance Washer/Dryer Hookups Only, Dishwasher, Disposal, Dryer, Icemaker, Oven/Range - Electric, Refrigerator, Washer
Heat Source Electric
Exterior
Garage Spaces 5.0
Amenities Available Bike Trail, Club House, Common Grounds, Elevator, Exercise Room, Extra Storage, Gated Community, Golf Club, Jog/Walk Path, Party Room, Pool - Indoor, Pool - Outdoor, Putting Green, Retirement Community, Security, Tennis Courts, Transportation Service
Water Access N
View Pasture, Trees/Woods
Accessibility Elevator, Other
Total Parking Spaces 5
Garage N
Building
Story 1
Unit Features Garden 1 - 4 Floors
Sewer Public Sewer
Water Public
Architectural Style Traditional
Level or Stories 1
Additional Building Above Grade, Below Grade
New Construction N
Schools
School District Montgomery County Public Schools
Others
Pets Allowed Y
HOA Fee Include Custodial Services Maintenance,Ext Bldg Maint,Lawn Maintenance,Management,Insurance,Pool(s),Reserve Funds,Snow Removal,Trash,Water,Security Gate
Senior Community Yes
Age Restriction 55
Tax ID 161303069168
Ownership Condominium
Acceptable Financing Cash, FHA, VA
Listing Terms Cash, FHA, VA
Financing Cash,FHA,VA
Special Listing Condition Standard
Pets Allowed Breed Restrictions, Size/Weight Restriction
Read Less Info
Want to know what your home might be worth? Contact us for a FREE valuation!

Our team is ready to help you sell your home for the highest possible price ASAP

Bought with Jonathan Layne • Compass
"My job is to find and attract mastery-based agents to the office, protect the culture, and make sure everyone is happy! "







