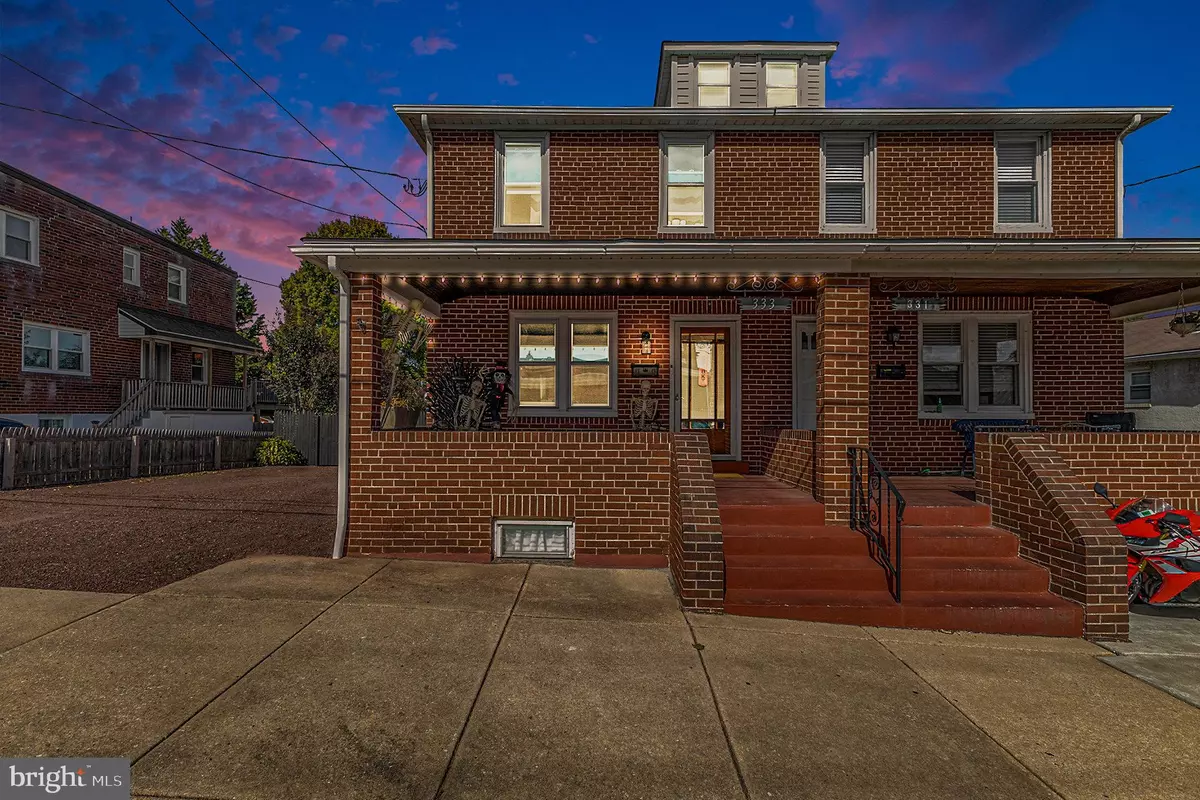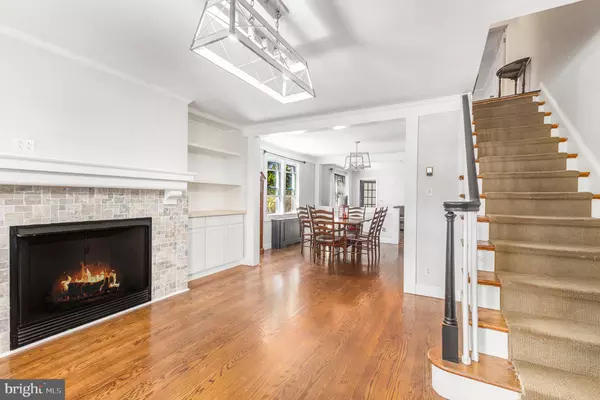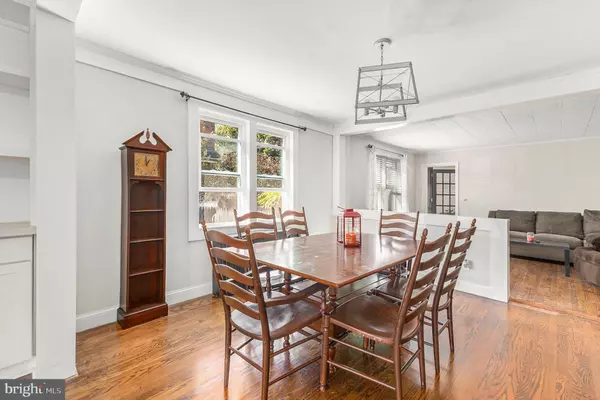$377,000
$349,900
7.7%For more information regarding the value of a property, please contact us for a free consultation.
3 Beds
3 Baths
1,488 SqFt
SOLD DATE : 11/18/2024
Key Details
Sold Price $377,000
Property Type Single Family Home
Sub Type Twin/Semi-Detached
Listing Status Sold
Purchase Type For Sale
Square Footage 1,488 sqft
Price per Sqft $253
Subdivision None Available
MLS Listing ID PAMC2120386
Sold Date 11/18/24
Style Colonial
Bedrooms 3
Full Baths 3
HOA Y/N N
Abv Grd Liv Area 1,488
Originating Board BRIGHT
Year Built 1950
Annual Tax Amount $3,952
Tax Year 2023
Lot Size 4,800 Sqft
Acres 0.11
Lot Dimensions 40.00 x 0.00
Property Description
Welcome to 333 Hurst Street, where you'll find not only a charming home but also a versatile bonus building in the rear—perfect for a she-shed, he-shed, or your next creative space! Picture yourself spending summer evenings relaxing on the spacious front porch, soaking in the fresh air. Step inside to gleaming hardwood floors and an open floor plan that creates an inviting, spacious atmosphere. The family room is a cozy haven, featuring a fireplace with an updated tile surround, a newer mantel, and stylish farmhouse lighting. Custom built-in shelving and cabinets flank the fireplace, making it the room's natural focal point. The dining area, adjacent to the family room, carries on the farmhouse aesthetic with matching lighting. Beyond the dining room is a flexible space that can be used as a cozy sitting area, home office, or even an expansion of the kitchen—perfect for anyone ready to take on a home improvement project! The light-filled kitchen, located at the rear of the home, boasts white cabinetry, tile flooring, and a striking black single French door that opens to the incredible backyard. The backyard is an entertainer's paradise! Fully fenced with a lovely patio, serene fishpond, and the standout feature—a converted garage with vaulted ceilings and sliding glass doors. This versatile space can serve as a poker room, sports den, craft studio, or book club gathering. Complete with kitchen cabinets, a sink, refrigerator, and a full bathroom, the possibilities are endless! The finished lower level adds even more living space, featuring a fireplace, full bathroom, and a small kitchenette with tile floors. Another single French door leads to the backyard, bringing in ample natural light. Upstairs, you'll find three well-appointed bedrooms with hardwood floors and a full bathroom. Many windows throughout the home have been replaced, enhancing energy efficiency and comfort. Don't miss this incredible opportunity—schedule your showing today!
Location
State PA
County Montgomery
Area Bridgeport Boro (10602)
Zoning RES 1101
Rooms
Other Rooms Hobby Room
Basement Daylight, Partial, Fully Finished, Walkout Level
Interior
Hot Water Electric, Natural Gas
Heating Hot Water
Cooling Window Unit(s)
Fireplace N
Heat Source Oil
Exterior
Fence Privacy
Water Access N
Accessibility None
Garage N
Building
Story 2
Foundation Block
Sewer Public Sewer
Water Public
Architectural Style Colonial
Level or Stories 2
Additional Building Above Grade, Below Grade
New Construction N
Schools
High Schools Upper Merion
School District Upper Merion Area
Others
Senior Community No
Tax ID 02-00-04244-002
Ownership Fee Simple
SqFt Source Assessor
Special Listing Condition Standard
Read Less Info
Want to know what your home might be worth? Contact us for a FREE valuation!

Our team is ready to help you sell your home for the highest possible price ASAP

Bought with Patricia D Wolf • Tesla Realty Group, LLC
"My job is to find and attract mastery-based agents to the office, protect the culture, and make sure everyone is happy! "







