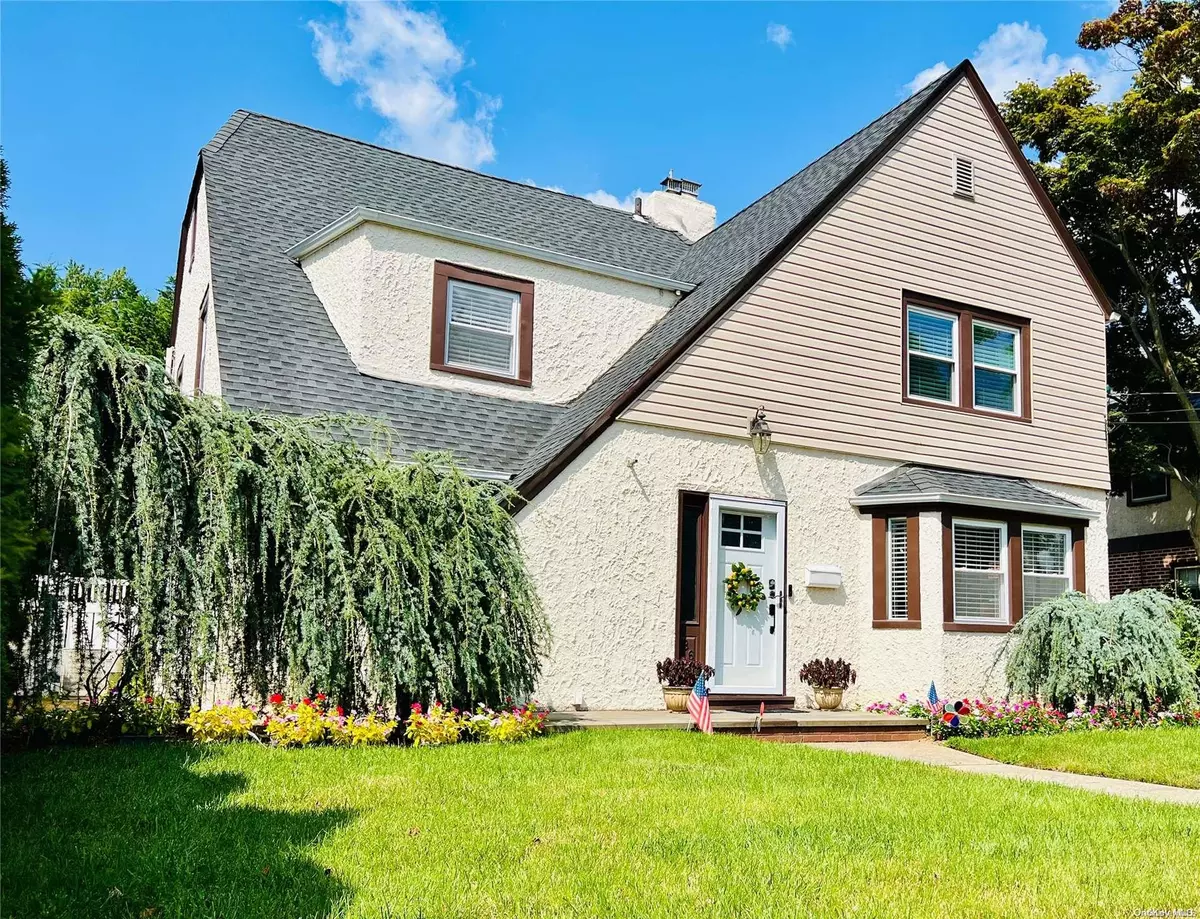$812,000
$799,000
1.6%For more information regarding the value of a property, please contact us for a free consultation.
3 Beds
2 Baths
1,886 SqFt
SOLD DATE : 11/19/2024
Key Details
Sold Price $812,000
Property Type Single Family Home
Sub Type Single Family Residence
Listing Status Sold
Purchase Type For Sale
Square Footage 1,886 sqft
Price per Sqft $430
MLS Listing ID KEYL3572517
Sold Date 11/19/24
Style Tudor
Bedrooms 3
Full Baths 1
Half Baths 1
Originating Board onekey2
Rental Info No
Year Built 1928
Annual Tax Amount $16,410
Lot Dimensions 60x100
Property Description
Bright and charming two-story Tudor with classic appeal and modern upgrades in the desirable Cathedral Gardens section. This home opens into an oversized living room with south-facing windows allowing for natural sunlight to fill the room during the day and a gas fireplace to keep you cozy at night. The original hardwood floors have been beautifully refinished and extend to every inch of the first two floors. An open formal dining room with plenty of built-in storage leads into a meticulously updated kitchen with new top-of-the-line stainless steel appliances, including a built-in double oven, and a huge quartz peninsula countertop with double-sided storage and bar-top seating. Upstairs you'll find three large bedrooms with plenty of closets, including a primary with vaulted ceilings and a walk-in closet. The updated hallway bathroom features a beautiful modern double vanity, and new deep soaking tub/shower. Every drop of water in the house is filtered by a recently installed AquaOx whole-house water filtration system, and you will never have to worry about running out of water with your new natural gas-fired wall-mounted Rinnai "combi" tankless hot water heater/boiler, leaving plenty of space to turn the basement into whatever you can imagine. A huge fully-fenced in well-maintained backyard with motorized retractable patio awning is perfect for entertaining, and a recently-constructed detached two-car garage means you will never run short on storage. An in-ground sprinkler system and central air conditioning system make this gem of a house always comfortable and easy to care for., Additional information: Separate Hotwater Heater:Y
Location
State NY
County Nassau County
Rooms
Basement Full, Partially Finished
Interior
Interior Features Eat-in Kitchen, Formal Dining
Heating ENERGY STAR Qualified Equipment, Natural Gas, Hot Water
Cooling Central Air
Flooring Hardwood
Fireplaces Number 1
Fireplace Yes
Appliance Gas Water Heater, ENERGY STAR Qualified Appliances, ENERGY STAR Qualified Dishwasher, ENERGY STAR Qualified Dryer, ENERGY STAR Qualified Refrigerator, ENERGY STAR Qualified Washer, ENERGY STAR Qualified Water Heater, Dishwasher, Dryer, Refrigerator, Washer
Exterior
Exterior Feature Storm Doors
Parking Features Private, Detached, Driveway
Private Pool No
Building
Sewer Public Sewer
Water Public
Structure Type Frame,Stucco,Vinyl Siding
New Construction No
Schools
Middle Schools West Hempstead Middle School
High Schools West Hempstead High School
School District West Hempstead
Others
Senior Community No
Special Listing Condition None
Read Less Info
Want to know what your home might be worth? Contact us for a FREE valuation!

Our team is ready to help you sell your home for the highest possible price ASAP
"My job is to find and attract mastery-based agents to the office, protect the culture, and make sure everyone is happy! "


