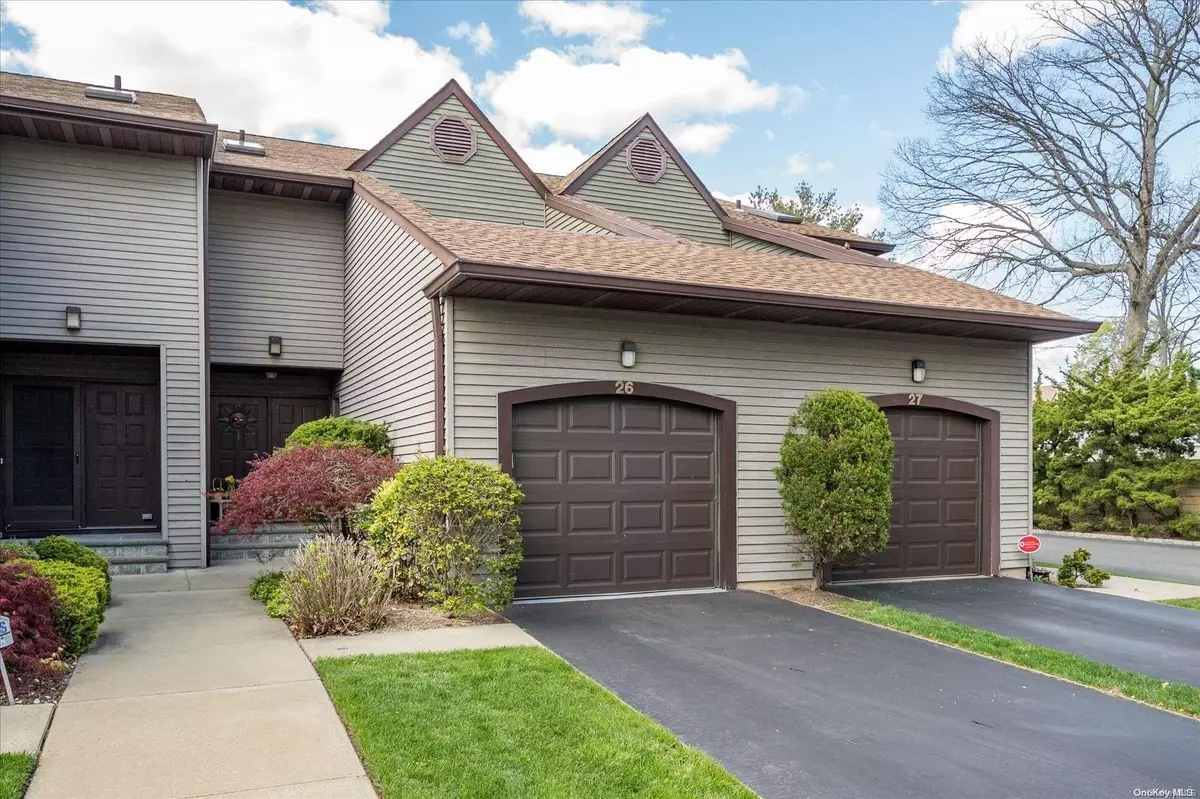$620,000
$599,999
3.3%For more information regarding the value of a property, please contact us for a free consultation.
3 Beds
3 Baths
1,450 SqFt
SOLD DATE : 07/12/2022
Key Details
Sold Price $620,000
Property Type Condo
Sub Type Stock Cooperative
Listing Status Sold
Purchase Type For Sale
Square Footage 1,450 sqft
Price per Sqft $427
Subdivision Merrick Manor
MLS Listing ID KEYL3395896
Sold Date 07/12/22
Style Townhouse
Bedrooms 3
Full Baths 2
Half Baths 1
Originating Board onekey2
Rental Info No
Year Built 1989
Property Description
Merrick Manor Townhouse Perfectly Situated In The Serene, Quiet Center Of This Beautiful Development Overlooking Lush Grounds And Gorgeous Heated Pool. Unit Features Three Levels Of Living W/ 3 Bedrooms, 2.5 Baths, And Spacious, Full Finished Basement. 1st Floor Is Complete W/ Entry Foyer, Updated Kitchen W/ Granite Counters Open To Breakfast Area, Updated Half Bath, Spacious Open Dining Area And Living Room W/ Brand New Sliders To Backyard Deck Overlooking Pool. Second Level Features Primary BR Suite W/ Full Bath, Two Walk-In Closets, 2nd W/D Combo Unit, 2 Addt'l BRs, Full Bath, & Double Closets. Tons Of Natural Sunlight Through Skylights. Full Fin Basement W/ Updated Vinyl Floors, Laundry Area, Dehumidifier, & Ample Storage. Relax Outside Overlooking Meticulously Maintained Grounds On Your Beautiful Rear Deck Off The Living Room As Well As On Your Private Deck Off The Primary Bedroom. Interior Access To 1-Car Garage W Remote Door Opener. Dogs/Cats Allowed. This One Will Not Last!, Additional information: Appearance:Mint
Location
State NY
County Nassau County
Rooms
Basement Finished, Full
Interior
Interior Features Eat-in Kitchen, Formal Dining, Granite Counters, Primary Bathroom, Pantry
Heating Forced Air, Natural Gas
Cooling Central Air
Flooring Hardwood
Fireplace No
Appliance Dishwasher, Dryer, Electric Water Heater, Refrigerator, Washer
Exterior
Exterior Feature Balcony
Parking Features Attached, Driveway
Garage Spaces 1.0
Pool In Ground
Utilities Available Trash Collection Public
Amenities Available Trash
Total Parking Spaces 1
Garage true
Private Pool Yes
Building
Lot Description Near Public Transit
Water Public
Level or Stories Three Or More
Structure Type Frame,Vinyl Siding
Schools
Elementary Schools Birch School
Middle Schools Merrick Avenue Middle School
High Schools Sanford H Calhoun High School
School District Merrick
Others
Senior Community No
Special Listing Condition None
Read Less Info
Want to know what your home might be worth? Contact us for a FREE valuation!

Our team is ready to help you sell your home for the highest possible price ASAP
Bought with Stonegate Real Estate
"My job is to find and attract mastery-based agents to the office, protect the culture, and make sure everyone is happy! "


