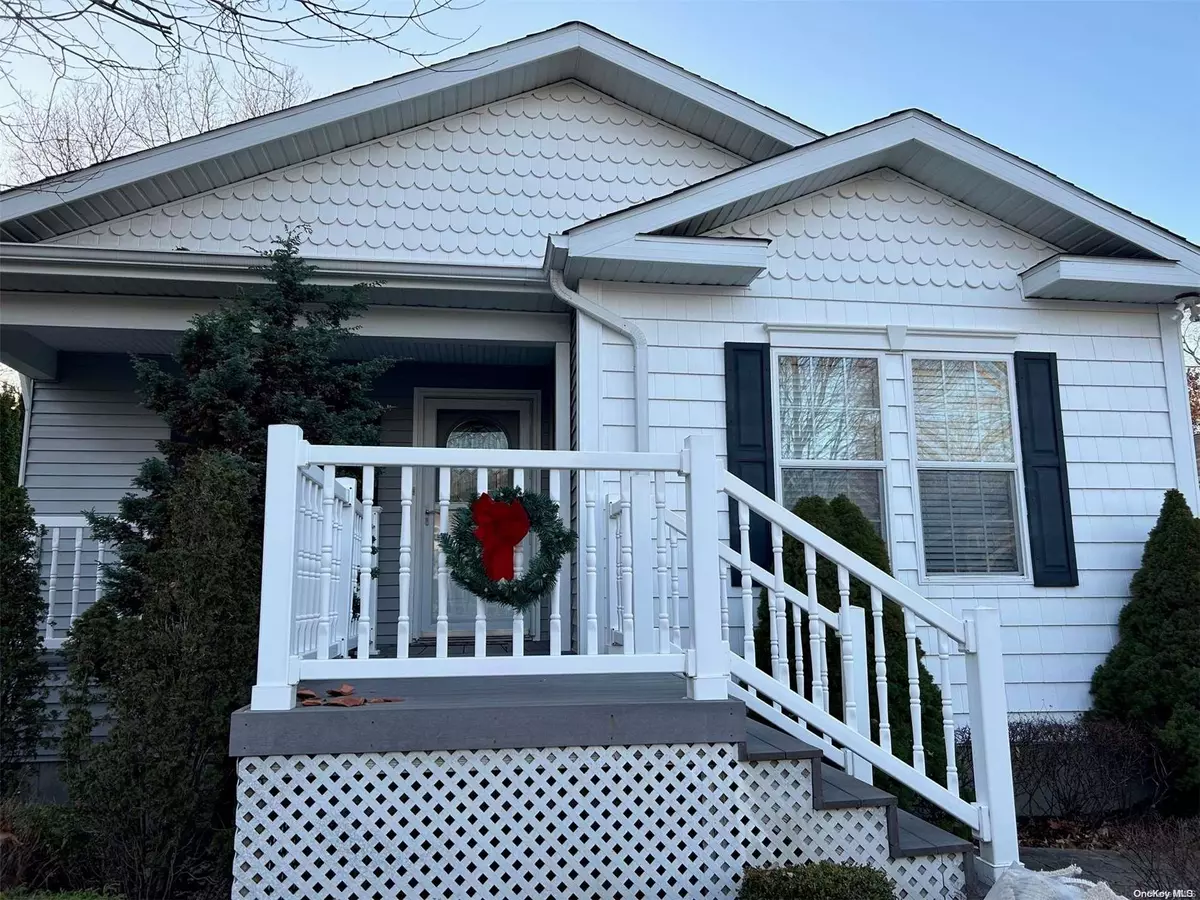$355,000
$379,900
6.6%For more information regarding the value of a property, please contact us for a free consultation.
3 Beds
2 Baths
1,857 SqFt
SOLD DATE : 02/22/2023
Key Details
Sold Price $355,000
Property Type Single Family Home
Sub Type Single Family Residence
Listing Status Sold
Purchase Type For Sale
Square Footage 1,857 sqft
Price per Sqft $191
Subdivision Glenwood Village
MLS Listing ID KEYL3449104
Sold Date 02/22/23
Style Other
Bedrooms 3
Full Baths 2
Originating Board onekey2
Rental Info No
Year Built 2008
Annual Tax Amount $6,498
Lot Dimensions 55x75
Property Description
Welcome to Glenwood Village, A 55 and Over Manufactured Home Community - This 3 Bedroom, 2 Bath Home Features New Carpeting in the Bedrooms and New Laminate Flooring in the Living Room, Dining Room, Kitchen and Morning Room. Enter onto a Covered Front Porch Into the Foyer Area with a Coat Closet 2 Guest Bedrooms with New Carpet, and Full Bath. Open Floor Plan, From the Foyer Area you walk into the Living Room, Dining Room, Kitchen and Morning Room With Sliding Glass Doors out to a Nice Size Composite Deck & Vinyl Railings with a Picturesque View of the Woods and Pond. Master Bedroom en-Suite is Located off of the Morning Room and Features a Huge Walk-in Closet. The Master Bath features a Double Sink Vanity, Jacuzzi Tub & Shower. The Large Laundry Room features the Utilities, Sink and Extra Room for Cabinets or Closets and Entrance out to a Handicap Ramp, Paver Stone Driveway, Shed for Storage, 4ft Crawlspace for Dry Storage Under the Home, Sprinkler System & CAC., Additional information: Appearance:Diamond,Interior Features:Lr/Dr,Min Age:55
Location
State NY
County Suffolk County
Rooms
Basement Crawl Space
Interior
Interior Features Built-in Features, Ceiling Fan(s), Chandelier, Eat-in Kitchen, Entrance Foyer, First Floor Bedroom, Master Downstairs, Primary Bathroom, Pantry, Walk-In Closet(s)
Heating Forced Air, Natural Gas
Cooling Central Air
Flooring Carpet
Fireplace No
Appliance Cooktop, Dishwasher, Dryer, Electric Water Heater, Microwave, Oven, Refrigerator, Washer
Exterior
Exterior Feature Mailbox
Parking Features Attached, Private
Pool In Ground
Private Pool Yes
Building
Lot Description Near Public Transit, Near Shops, Part Wooded, Sprinklers In Front, Sprinklers In Rear
Sewer Public Sewer
Water Public
Level or Stories One
Structure Type Manufactured,Vinyl Siding
New Construction No
Schools
Elementary Schools Pulaski Street Elementary School
Middle Schools Riverhead Middle School
High Schools Riverhead Senior High School
School District Riverhead
Others
Senior Community Yes
Special Listing Condition None
Read Less Info
Want to know what your home might be worth? Contact us for a FREE valuation!

Our team is ready to help you sell your home for the highest possible price ASAP
Bought with Bagshaw Real Estate L.L.C
"My job is to find and attract mastery-based agents to the office, protect the culture, and make sure everyone is happy! "


