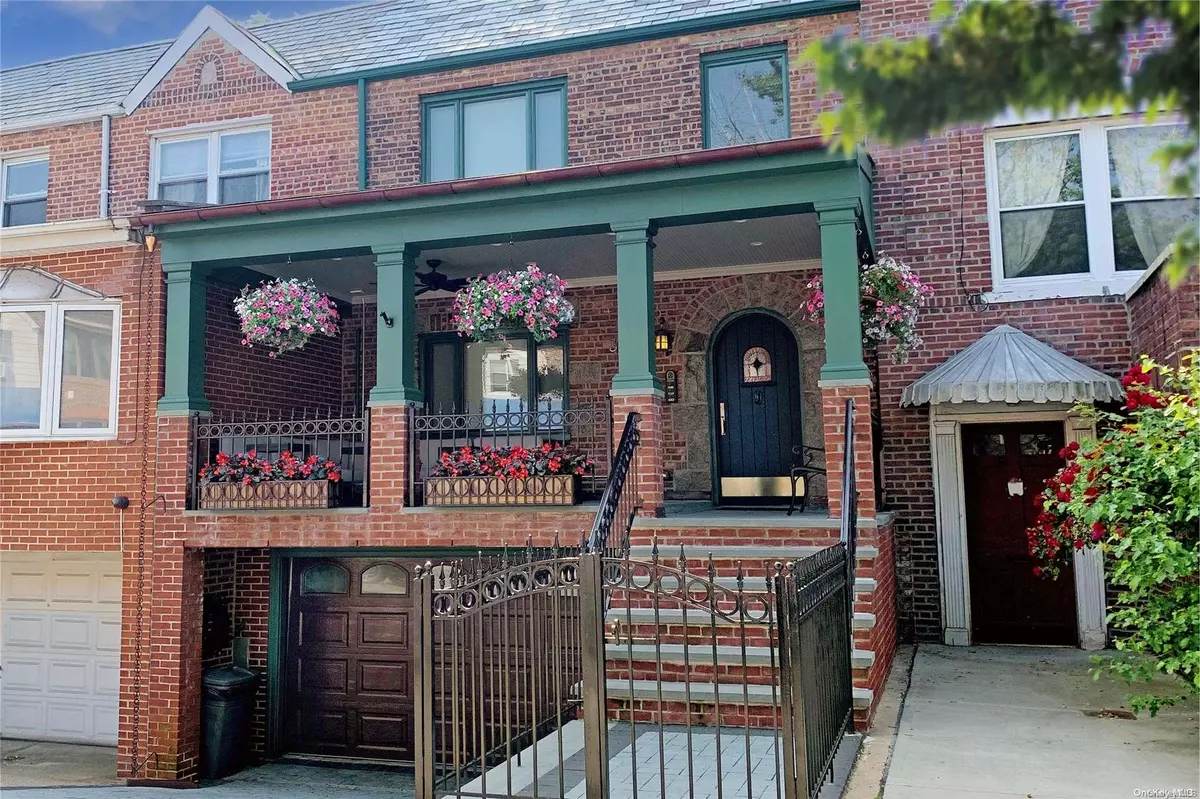$1,850,000
$1,795,000
3.1%For more information regarding the value of a property, please contact us for a free consultation.
3 Beds
3 Baths
2,030 SqFt
SOLD DATE : 04/27/2023
Key Details
Sold Price $1,850,000
Property Type Multi-Family
Sub Type Duplex
Listing Status Sold
Purchase Type For Sale
Square Footage 2,030 sqft
Price per Sqft $911
MLS Listing ID KEYL3457362
Sold Date 04/27/23
Bedrooms 3
Full Baths 3
Originating Board onekey2
Rental Info No
Year Built 1945
Annual Tax Amount $10,444
Lot Dimensions 20x100
Property Description
Rare opportunity to own one of Astoria's most eye-catching homes! This meticulously designed turnkey home tucked between Broadway and 34th Avenue is a short walk to the N/W train and close to some of the best Zagat rated restaurants in Astoria. The location and exterior may capture your attention, but it's the interior that will captivate your heart. Walk up the front steps to the spacious covered bluestone porch, perfect for outdoor socializing. Original greystone archway welcomes you in as a flood of color from the stained glass transom confirms the notion that this space truly is a sanctuary. Step into the living room where not a single detail has been overlooked- Exposed brick wall, red oak wood floors, original crown mouldings, oversized archway, and custom built-ins symmetrically framing the fireplace add up to one-of-a-kind character without comparison. Custom-crafted walnut staircase seamlessly joins the first floor with the second floor above and the ground floor below, setting up this legal two family home as the ideal one family triplex. Hallway pocket door conceals the first full bathroom, complete with dazzling blue mosaic tile work and ample storage. The rear of the first floor boasts an open concept kitchen and dining room area. Marble checkered floors, quartz countertops, brand new top of the line stainless steel appliances, centerpiece island with dishwasher, and oversized pantry create the ideal blend of design and functionality. Both spaces overlook the private fenced-in backyard with Andersen sliding doors providing easy passage. Yard access from both the ground level and the first floor makes indoor/outdoor entertaining an easy, welcome addition to every event. Make your way to the second floor featuring 3 bedrooms and a custom marble 4-piece bathroom (including a full-sized clawfoot soaker tub!) stand-up shower, and radiant floor heat. Light-filled primary bedroom has western exposure, fits a king size bed and additional furniture comfortably, is equipped with recessed AC split unit, and has a large custom walk-in closet for your 4 season personal wardrobe (and then some). The second and third bedrooms both have eastern exposure and are equipped with custom built-ins and recessed AC split units. Whether it's laundry, working from home or watching a movie, the ground level is where things get done! Brand new stackable LG washer and gas dryer, 1.5 car garage with ample storage space & utility sink, a full bathroom with shower, and a large bonus room perfect for kids playroom, WFH office set-up, or entertaining when company is over. (Please note: the ground level also has its own private entrance located underneath the front steps.) Every inch of this home has been impeccably thought through and executed for optimal city living and storage. Notable additional features include radiant heat under the front steps and 2-car driveway, ADT security system, updated electrical throughout, Andersen windows, new sidewalks and new real slate roof.
Location
State NY
County Queens
Rooms
Basement Finished
Interior
Interior Features Chandelier, Entrance Foyer, Pantry, Walk-In Closet(s)
Heating Natural Gas, Steam
Cooling Wall Unit(s)
Fireplaces Number 1
Fireplace Yes
Appliance Dishwasher, Dryer, Freezer, Microwave, Refrigerator, Washer, Gas Water Heater
Exterior
Parking Features Attached, Detached, Driveway, Garage, Heated Garage, Private
Fence Fenced
Private Pool No
Building
Lot Description Near Public Transit, Near School, Near Shops
Sewer Public Sewer
Water Public
Level or Stories Three Or More
Structure Type Brick
New Construction No
Schools
Elementary Schools Ps 166 Henry Gradstein
Middle Schools Is 204 Oliver W Holmes
High Schools Long Island City High School
School District Queens 30
Others
Senior Community No
Special Listing Condition None
Read Less Info
Want to know what your home might be worth? Contact us for a FREE valuation!

Our team is ready to help you sell your home for the highest possible price ASAP
Bought with The Agency Brokerage
"My job is to find and attract mastery-based agents to the office, protect the culture, and make sure everyone is happy! "


