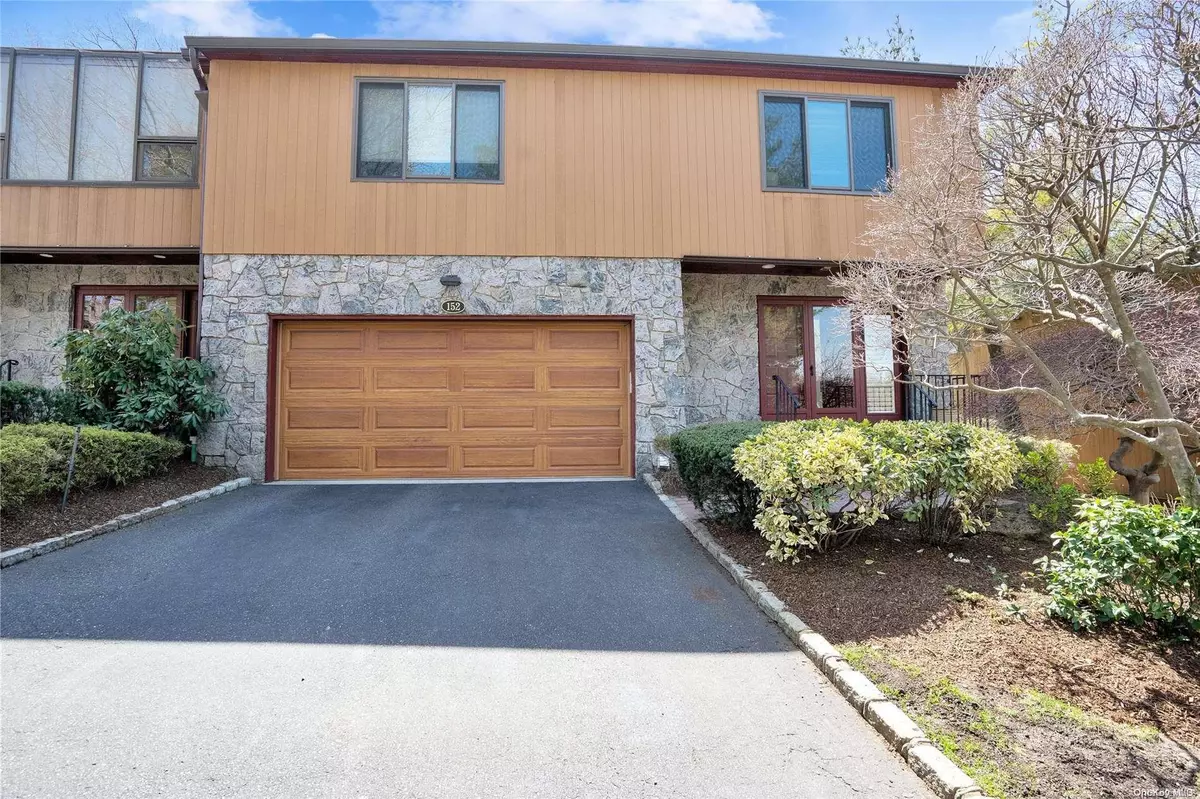$1,575,000
$1,450,000
8.6%For more information regarding the value of a property, please contact us for a free consultation.
4 Beds
4 Baths
3,017 SqFt
SOLD DATE : 07/31/2023
Key Details
Sold Price $1,575,000
Property Type Condo
Sub Type Condominium
Listing Status Sold
Purchase Type For Sale
Square Footage 3,017 sqft
Price per Sqft $522
Subdivision Summit At High Point
MLS Listing ID KEYL3470715
Sold Date 07/31/23
Style Townhouse
Bedrooms 4
Full Baths 3
Half Baths 1
HOA Fees $1,265/mo
Originating Board onekey2
Rental Info No
Year Built 1991
Annual Tax Amount $21,128
Property Description
Get Ready to be Wowed! Move right into this spectacular home situated in a private gated community where luxurious living abounds. This completely renovated designer dream home has been appointed with the finest craftsmanship and details. Every bell and whistle adorn this magnificent and sundrenched home, including dramatic sky-high cathedral ceilings, gleaming hardwood floors & crown moldings, and a whole house generator. Grand chef gourmet kitchen with custom cabinetry, quartz countertops, high center island, top-of-the-line stainless steel appliances, cooling drawers, and wine cooler flows into the dining room with sliders to the outside deck, making it perfect for easy living and indoor/outdoor entertaining. Relax in the spacious living room with a gas fireplace. The second floor is host to the expansive primary bedroom with en-suite spa bath, custom walk-in closet, and a personal private deck with tranquil views of the lush landscape. With two additional spacious bedrooms, a hall bathroom with double sinks, and a home office, there is plenty of room for everyone to enjoy. An abundance of living space is found on the finished walkout lower level with a recreation area, bedroom, full bath, storage galore, cedar closet, and outdoor deck. Community amenities include sparkling indoor & outdoor pools, tennis, pickleball, basketball, gym, playground, and 24/7 gated security. Just minutes from schools, shopping, dining, golf courses, and major roadways. Country club style living on beautiful North Shore of Long Island at its finest., Additional information: Appearance:Diamond,ExterioFeatures:Tennis
Location
State NY
County Nassau County
Rooms
Basement Walk-Out Access, Finished, Full
Interior
Interior Features Cathedral Ceiling(s), Central Vacuum, Chandelier, Eat-in Kitchen, Entertainment Cabinets, Entrance Foyer, Formal Dining, Marble Counters, Primary Bathroom, Walk-In Closet(s)
Heating Forced Air, Natural Gas
Cooling Central Air
Flooring Hardwood
Fireplaces Number 1
Fireplace Yes
Appliance Dishwasher, Dryer, ENERGY STAR Qualified Appliances, Freezer, Humidifier, Microwave, Oven, Refrigerator, Washer, Gas Water Heater
Exterior
Exterior Feature Basketball Court, Gas Grill, Mailbox
Parking Features Attached, Garage Door Opener
Pool In Ground
Utilities Available Trash Collection Public
Amenities Available Gated, Tennis Court(s), Trash
Private Pool Yes
Building
Lot Description Sprinklers In Front, Sprinklers In Rear
Sewer Public Sewer
Water Public
Level or Stories Three Or More
Structure Type Cedar,Frame,Stone
New Construction No
Schools
Elementary Schools East Hills Elementary School
Middle Schools Roslyn Middle School
High Schools Roslyn High School
School District Roslyn
Others
Senior Community No
Special Listing Condition None
Read Less Info
Want to know what your home might be worth? Contact us for a FREE valuation!

Our team is ready to help you sell your home for the highest possible price ASAP
Bought with BERKSHIRE HATHAWAY
"My job is to find and attract mastery-based agents to the office, protect the culture, and make sure everyone is happy! "


