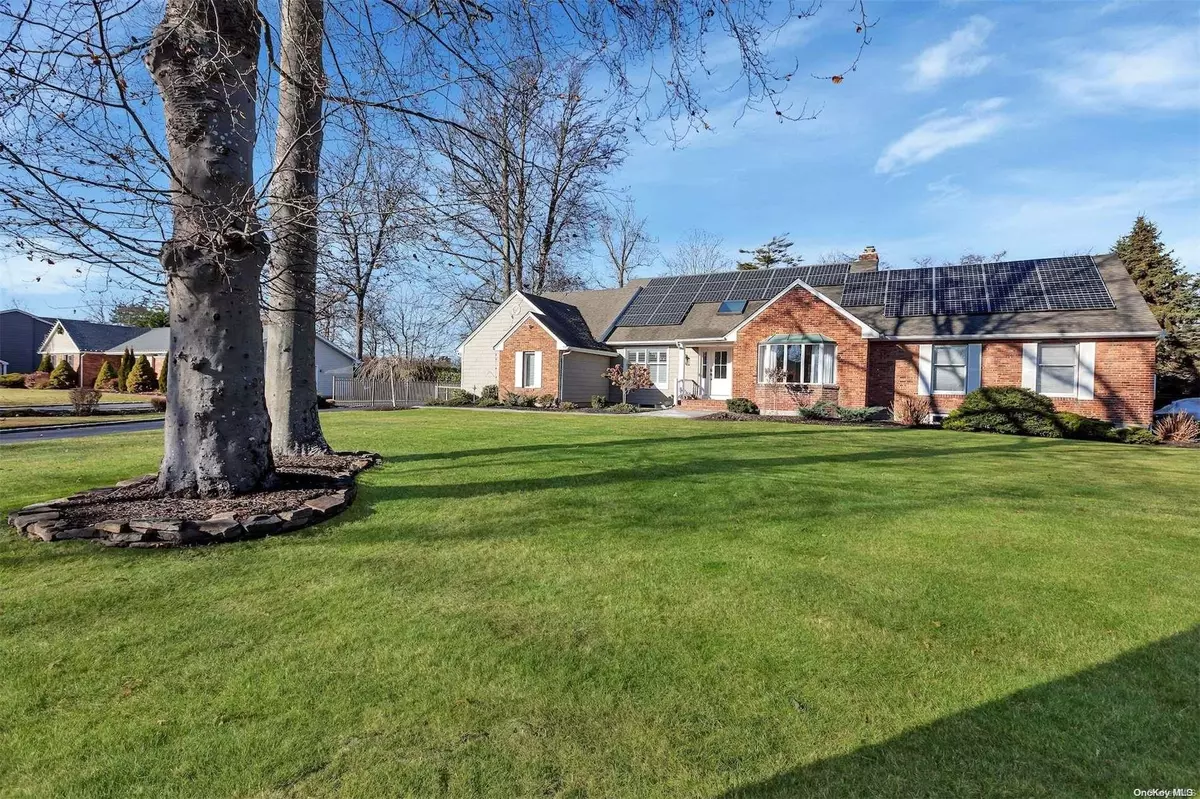$1,175,000
$1,095,000
7.3%For more information regarding the value of a property, please contact us for a free consultation.
4 Beds
4 Baths
3,791 SqFt
SOLD DATE : 03/11/2024
Key Details
Sold Price $1,175,000
Property Type Single Family Home
Sub Type Single Family Residence
Listing Status Sold
Purchase Type For Sale
Square Footage 3,791 sqft
Price per Sqft $309
Subdivision Percy Williams Cove
MLS Listing ID KEYL3518979
Sold Date 03/11/24
Style Ranch
Bedrooms 4
Full Baths 3
Half Baths 1
Originating Board onekey2
Rental Info No
Year Built 1982
Annual Tax Amount $23,106
Lot Dimensions .58
Property Description
Nestled in Percy Williams Cove, this captivating 4-bedroom, 3.5-bath Farm Ranch is a masterpiece of elegance. Revel in the luxury of wood floors, a recently upgraded gourmet kitchen with high-end appliances, and a spacious island. The formal dining room boasts raised panel wainscoting, adding a touch of sophistication. With 3 bedrooms on the main floor and an additional 4th/home office on the private second floor, this home offers versatile living. The master bedroom is a sanctuary with a large walk-in closet and a private bath. Formal living spaces, a den with a vaulted ceiling, and a charming fireplace provide cozy retreats. The finished basement is a haven, featuring a sauna, a generous living area, 2 bedrooms, a bath, and bonus rooms for crafting and storage. This residence also includes a 2-car garage, a saltwater in-ground pool, all situated on over half an acre of tranquility. Adding to its allure, this home features solar-owned panels with monthly payments as low as $25.00 some months, providing both sustainability and cost savings. As part of the Percy Williams Cove community, enjoy exclusive amenities like a marina for your boat and tennis courts. This home is not just a dwelling; it's an oasis of luxury and comfort. Don't miss the opportunity to make it yours!, Additional information: ExterioFeatures:Tennis
Location
State NY
County Suffolk County
Rooms
Basement Finished, Full
Interior
Interior Features Eat-in Kitchen, Entrance Foyer, Formal Dining, Master Downstairs, Primary Bathroom, Pantry, Sauna, Walk-In Closet(s)
Heating Baseboard, Oil
Cooling Central Air
Flooring Hardwood
Fireplaces Number 1
Fireplace Yes
Appliance Cooktop, Dishwasher, Dryer, Microwave, Oven, Refrigerator, Washer, Oil Water Heater
Exterior
Exterior Feature Basketball Court, Dock
Parking Features Attached, Private
Fence Fenced
Pool In Ground
Amenities Available Fitness Center
Private Pool Yes
Building
Water Public
Level or Stories Two
Structure Type Brick,Frame,Vinyl Siding
New Construction No
Schools
Middle Schools East Islip Middle School
High Schools East Islip High School
School District East Islip
Others
Senior Community No
Special Listing Condition None
Read Less Info
Want to know what your home might be worth? Contact us for a FREE valuation!

Our team is ready to help you sell your home for the highest possible price ASAP
Bought with Anthony Napolitano Homes
"My job is to find and attract mastery-based agents to the office, protect the culture, and make sure everyone is happy! "


