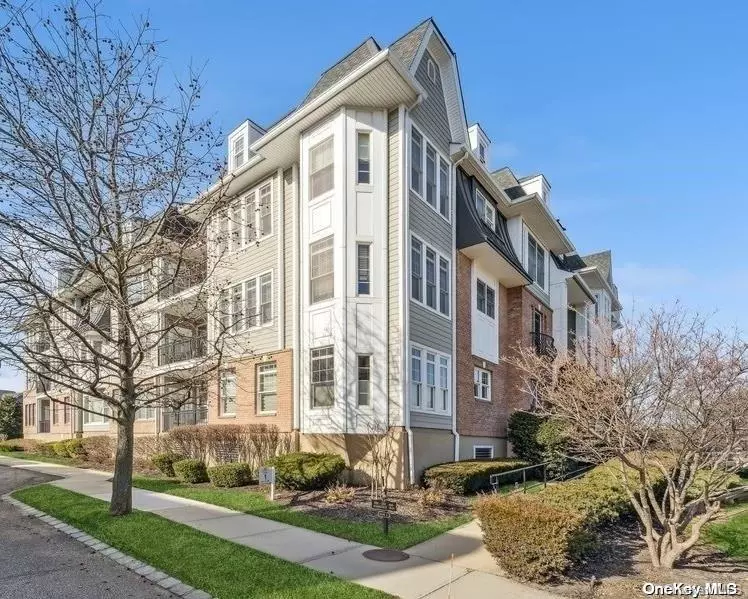$827,500
$849,000
2.5%For more information regarding the value of a property, please contact us for a free consultation.
2 Beds
2 Baths
1,461 SqFt
SOLD DATE : 06/25/2024
Key Details
Sold Price $827,500
Property Type Condo
Sub Type Condominium
Listing Status Sold
Purchase Type For Sale
Square Footage 1,461 sqft
Price per Sqft $566
Subdivision Meadowbrook Pointe
MLS Listing ID KEYL3520549
Sold Date 06/25/24
Bedrooms 2
Full Baths 2
HOA Fees $1,033/mo
Originating Board onekey2
Rental Info No
Year Built 2006
Annual Tax Amount $10,494
Property Description
Totally Private and secure w/24 hr manned security , this spacious Devon Model located on the second floor with lush landscaping and sunshine galore. Hardwood Floors throughout, including new flooring in the bedrooms. Granite kitchen with stainless steel appliances. Frameless shower doors compliment the 2 full bathrooms. This meticulously maintained unit was freshly painted last year with new hardwood floors. This is a corner unit on the second floor with newly painted walls and detailed moldings and crown recessed high ceilings. A laundry room with extra storage is located inside the unit for your convenience. Lovely private outdoor terrace overlooking sunsets. Includes 2 parking spots, one indoors. In addition to this unit, there is 1 storage cabinet located in the garage for extra storage needs. Enjoy all the amenities this gated community has to offer, At Meadowbrook Pointe, homeowners have access to a luxurious 25,000 sq ft clubhouse with wide variety of recreational and social activities at the clubhouse. In addition to outdoor and indoor pools, a state-of-the-art fitness center, a salon and spa, coffee shop, theater, party rooms, libraries, card rooms, a sports lounge w/ bar, a golf simulator, and bocce ball courts, guests can enjoy tennis, a business center, and a tennis. This gated community is convenient to Meadowbrook Parkway, Old Country Road and various retail stores., Additional information: Appearance:MINT,Interior Features:Guest Quarters,Lr/Dr,Min Age:48
Location
State NY
County Nassau County
Rooms
Basement Common
Interior
Interior Features Eat-in Kitchen, Elevator, Entrance Foyer, First Floor Bedroom, Granite Counters, Master Downstairs, Primary Bathroom, Walk-In Closet(s), Washer/Dryer Hookup
Heating Natural Gas, Other
Cooling Central Air
Flooring Hardwood
Fireplace No
Appliance Convection Oven, Dishwasher, Dryer, Freezer, Microwave, Refrigerator, Washer, Gas Water Heater
Exterior
Exterior Feature Balcony
Parking Features Assigned
Garage Spaces 1.0
Pool In Ground
Utilities Available Trash Collection Private
Amenities Available Clubhouse, Door Person, Elevator(s), Fitness Center, Gated, Spa/Hot Tub, Trash
Total Parking Spaces 1
Garage true
Private Pool Yes
Building
Lot Description Near Shops
Story 3
Water Public
Level or Stories One
Structure Type Brick
Schools
Middle Schools Lawrence Road Middle School
High Schools Uniondale High School
School District Uniondale
Others
Senior Community Yes
Special Listing Condition None
Pets Allowed Call, Size Limit
Read Less Info
Want to know what your home might be worth? Contact us for a FREE valuation!

Our team is ready to help you sell your home for the highest possible price ASAP
Bought with Century 21 Excelsior Realty
"My job is to find and attract mastery-based agents to the office, protect the culture, and make sure everyone is happy! "


