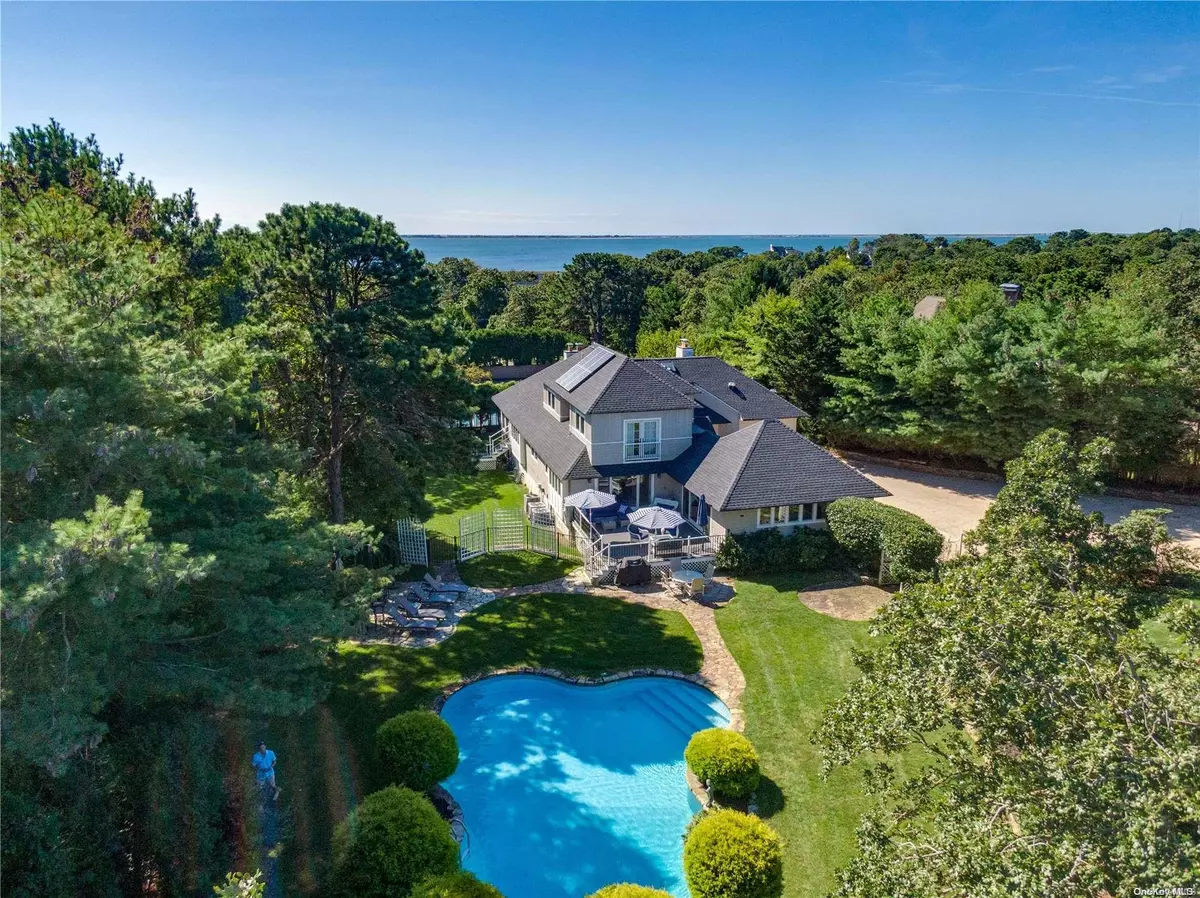$4,050,000
$4,195,000
3.5%For more information regarding the value of a property, please contact us for a free consultation.
6 Beds
6 Baths
5,800 SqFt
SOLD DATE : 06/27/2024
Key Details
Sold Price $4,050,000
Property Type Single Family Home
Sub Type Single Family Residence
Listing Status Sold
Purchase Type For Sale
Square Footage 5,800 sqft
Price per Sqft $698
Subdivision Sandringham Beach
MLS Listing ID KEYL3530334
Sold Date 06/27/24
Style Contemporary
Bedrooms 6
Full Baths 5
Half Baths 1
Originating Board onekey2
Rental Info No
Year Built 2018
Annual Tax Amount $20,326
Lot Dimensions 1.4
Property Description
Situated South of the highway, in the prestigious Sandringham Beach community, this recently built and beautifully finished contemporary home has it all! The property includes deeded access to a private neighborhood beach on Shinnecock Bay and water access on Old Fort Pond where you can moor a boat or launch canoes, kayaks, and paddleboards. Set on a lush 1.40 acres of mature landscaping with multiple terraces for entertaining, this property includes a heated free-form pool, koi pond, and a full-size sunken deco-turf tennis court. The 5800 square foot house includes 6 bedrooms, 5.5 baths, study, chef's kitchen with Viking appliances, great room with wood-burning fireplace, formal dining room, three season room, and a finished lower level with a wet- bar and infra-red sauna. The master suite with its own fireplace is situated on the first floor and there are five additional spacious bedrooms and a bonus room/den for overflow guests. The house has energy-efficient appliances, a smart home system with Lutron automatic shades, and 10 kWh of solar installation: so low electric rates. The South of the Highway location provides an easy commute from Manhattan and is only two miles from Southampton Village and minutes away from the Ocean and famous Coopers Beach. Proven rental history of $225,000 for the summer season., Additional information: Appearance:Excellent,ExterioFeatures:Tennis,Interior Features:Lr/Dr,Marble Bath,Separate Hotwater Heater:y
Location
State NY
County Suffolk County
Rooms
Basement Finished, Full, Walk-Out Access
Interior
Interior Features Cathedral Ceiling(s), Ceiling Fan(s), Eat-in Kitchen, Formal Dining, First Floor Bedroom, Master Downstairs, Marble Counters, Primary Bathroom, Pantry, Sauna, Wet Bar, Whirlpool Tub
Heating Electric, Natural Gas, Solar
Cooling Central Air
Flooring Hardwood
Fireplaces Number 2
Fireplaces Type Wood Burning Stove
Fireplace Yes
Appliance Dishwasher, Dryer, Microwave, Refrigerator, Tankless Water Heater, Washer
Exterior
Exterior Feature Balcony, Roof Deck
Parking Features Driveway, Private
Fence Fenced
Pool In Ground
Utilities Available Trash Collection Private
Private Pool Yes
Building
Lot Description Cul-De-Sac, Sprinklers In Front, Sprinklers In Rear
Sewer Cesspool
Water Drilled Well, Public
Level or Stories Three Or More
Structure Type Energy Star,Shingle Siding
New Construction No
Schools
High Schools Southampton High School
School District Tuckahoe Common
Others
Senior Community No
Special Listing Condition None
Read Less Info
Want to know what your home might be worth? Contact us for a FREE valuation!

Our team is ready to help you sell your home for the highest possible price ASAP
Bought with Hamptons Realty Associates LLC
"My job is to find and attract mastery-based agents to the office, protect the culture, and make sure everyone is happy! "


