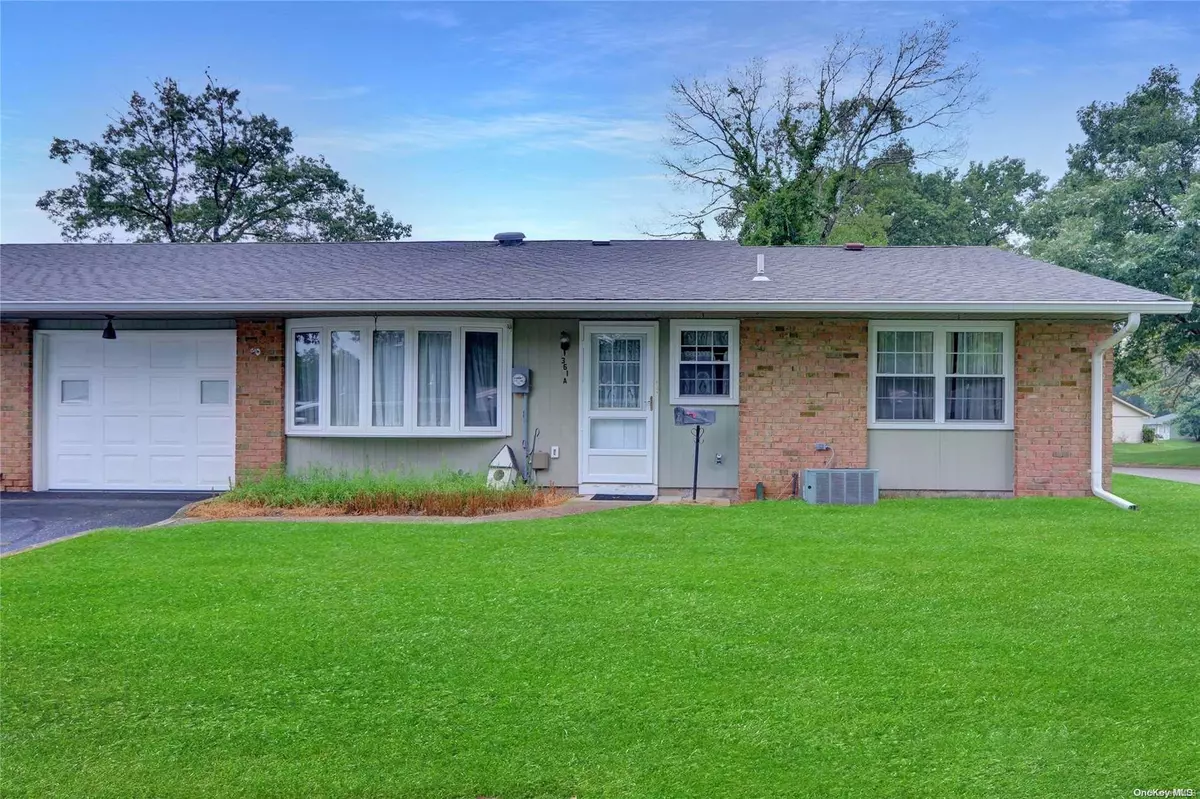$380,000
$399,999
5.0%For more information regarding the value of a property, please contact us for a free consultation.
2 Beds
2 Baths
1,746 SqFt
SOLD DATE : 10/07/2024
Key Details
Sold Price $380,000
Property Type Condo
Sub Type Condominium
Listing Status Sold
Purchase Type For Sale
Square Footage 1,746 sqft
Price per Sqft $217
Subdivision Leisure Village
MLS Listing ID KEYL3567893
Sold Date 10/07/24
Style Other
Bedrooms 2
Full Baths 2
Originating Board onekey2
Rental Info No
Year Built 1975
Annual Tax Amount $4,795
Property Description
This Regency Exclusive Model boasts 1,764 square feet and has an eat-in kitchen, dining room, living room, master bedroom w/full bath, guest room, main bathroom, a finished heated porch/den, and an attached garage/w interior access. The formal dining room is just off the nice-sized eat-in kitchen creating another great entertaining space. The wall between the kitchen and dining room has been removed to increase living space. The rear porch was renovated and converted into a heated 4 season sunroom with rear access. There is plenty of closet space and wall-to-wall carpeting and wood floors. Additional features include A/C, a new hot water heater, and an updated power garage door with remote control. The garage has a pull-down staircase accessing a large attic storage area. The driveway can fit an additional full-sized car. In unit washer and dryer. Prime corner location. Association Amenities: Clubhouse, community pool, an auditorium for lots of fun, barbeque deck, golf course, gym, library, billiard room, ceramics room, shop room, and gated community with patrolled 24-hour security. Active community with many clubs. HOA includes free high-speed WIFI with Optimum service, snow removal, lawn care, trash collection, Additional information: Interior Features:Guest Quarters,Min Age:55
Location
State NY
County Suffolk County
Interior
Interior Features Eat-in Kitchen, Entrance Foyer, Master Downstairs, Formal Dining, First Floor Bedroom, Primary Bathroom
Heating Electric
Cooling Central Air
Fireplace No
Appliance Electric Water Heater
Exterior
Parking Features Attached
Pool In Ground
Utilities Available Trash Collection Public
Amenities Available Trash, Gated
Private Pool Yes
Building
Lot Description Sprinklers In Front,
Story 1
Water Public
Level or Stories One
Structure Type Brick,Vinyl Siding,Frame
New Construction No
Schools
Middle Schools Longwood Junior High School
High Schools Longwood High School
School District Longwood
Others
Senior Community Yes
Special Listing Condition None
Pets Allowed Call, Cats OK, Size Limit
Read Less Info
Want to know what your home might be worth? Contact us for a FREE valuation!

Our team is ready to help you sell your home for the highest possible price ASAP
Bought with Century 21 Excelsior Realty
"My job is to find and attract mastery-based agents to the office, protect the culture, and make sure everyone is happy! "


