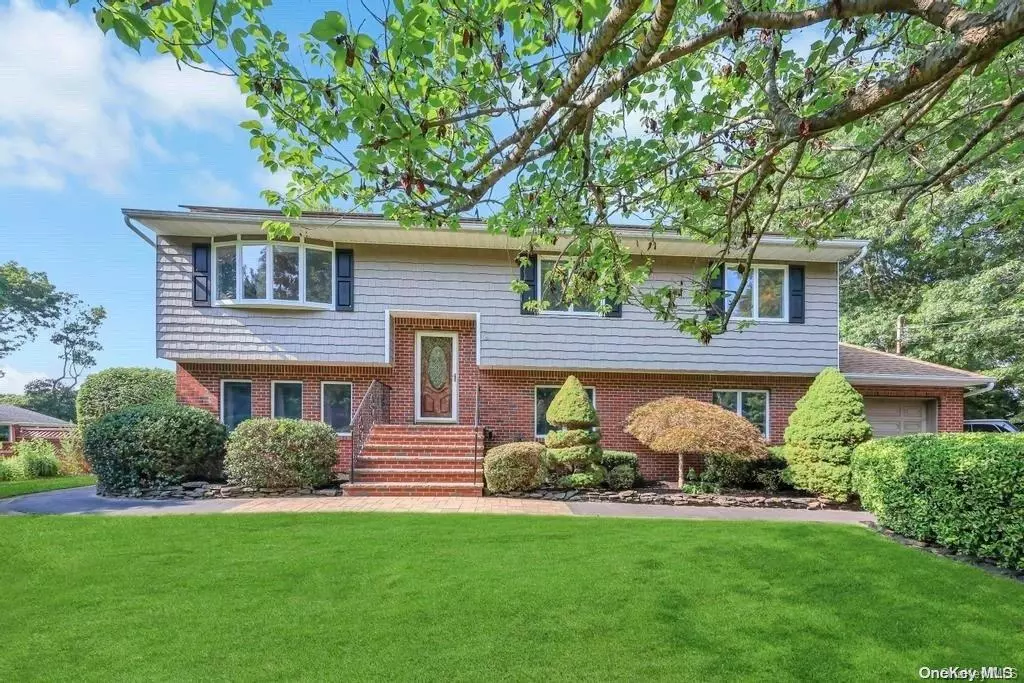$725,000
$649,999
11.5%For more information regarding the value of a property, please contact us for a free consultation.
5 Beds
3 Baths
SOLD DATE : 10/04/2024
Key Details
Sold Price $725,000
Property Type Single Family Home
Sub Type Single Family Residence
Listing Status Sold
Purchase Type For Sale
MLS Listing ID KEYL3570297
Sold Date 10/04/24
Style Ranch
Bedrooms 5
Full Baths 2
Half Baths 1
Originating Board onekey2
Rental Info No
Year Built 1988
Annual Tax Amount $9,810
Lot Dimensions 19602
Property Description
Come see this beautifully maintained 5 bedroom, 2 bathroom Hi ranch that has modern updates throughout! With proper permits, this home has great mother daughter potential! The upstairs of the home features a granite kitchen with custom cabinetry and stainless steel appliances complete with wine fridge! The open floor plan, with hard wood floors throughout, has vaulted ceilings that flow seamlessly between the living room, dining room and kitchen. The living room has a gorgeous propane fireplace! The primary bedroom features a massive walk in closet! As you make your way downstairs you will find 3 additional bedrooms, laundry, additional living space and sliding doors that lead to a concrete patio flanked by two mature Japanese Maples. The Spacious layout is ideal for large families or entertaining guests! Central air conditioning upstairs and split units downstairs. There are two sources for heat, you can use the oil the house has or the electric heat pumps that off set the cost by the fully owned solar panel system! As we make our way outside we are greeted by a Large backyard for outdoor activities and a screened in porch perfect for relaxing. Don't miss out on this fantastic opportunity to own a beautiful home in Farmingville!, Additional information: Appearance:Excellent,Interior Features:Lr/Dr,Separate Hotwater Heater:y
Location
State NY
County Suffolk County
Rooms
Basement None
Interior
Interior Features Cathedral Ceiling(s), Eat-in Kitchen, Walk-In Closet(s), Formal Dining
Heating Oil, Other, Baseboard, Electric, Forced Air, Heat Pump
Cooling Central Air, Ductless
Flooring Hardwood
Fireplaces Number 1
Fireplace Yes
Appliance ENERGY STAR Qualified Appliances, Oil Water Heater
Exterior
Exterior Feature Private Entrance
Parking Features Off Street, Private, Attached, Driveway
Fence Back Yard, Partial
Private Pool No
Building
Lot Description Sprinklers In Front, Cul-De-Sac
Sewer Cesspool
Water Public
Structure Type Brick,Vinyl Siding,Advanced Framing Technique
New Construction No
Schools
Elementary Schools Lynwood Avenue School
Middle Schools Sagamore Middle School
High Schools Sachem High School East
School District Sachem
Others
Senior Community No
Special Listing Condition None
Read Less Info
Want to know what your home might be worth? Contact us for a FREE valuation!

Our team is ready to help you sell your home for the highest possible price ASAP
Bought with Compass Greater NY LLC
"My job is to find and attract mastery-based agents to the office, protect the culture, and make sure everyone is happy! "


