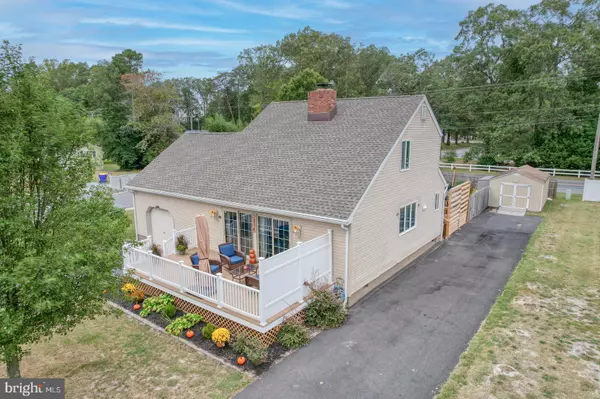$316,500
$309,000
2.4%For more information regarding the value of a property, please contact us for a free consultation.
3 Beds
2 Baths
1,500 SqFt
SOLD DATE : 11/20/2024
Key Details
Sold Price $316,500
Property Type Single Family Home
Sub Type Detached
Listing Status Sold
Purchase Type For Sale
Square Footage 1,500 sqft
Price per Sqft $211
Subdivision Oak Meadows
MLS Listing ID DESU2071358
Sold Date 11/20/24
Style Traditional,Coastal
Bedrooms 3
Full Baths 2
HOA Fees $3/ann
HOA Y/N Y
Abv Grd Liv Area 1,500
Originating Board BRIGHT
Year Built 1989
Annual Tax Amount $730
Tax Year 2024
Lot Size 10,019 Sqft
Acres 0.23
Lot Dimensions 84.00 x 120.00
Property Description
Discover a tranquil lifestyle at 27856 Oak Meadow Drive. Located just a short drive from the pristine Delaware beaches and Indian River Bay, this charming property offers easy access to all that coastal living has to offer. This 3 Br, 2 bath salt box is situated on an oversized corner lot with a fenced .23acre private yard. Enjoy the open concept first floor with an eat-in kitchen opening to the two story cathedral ceiling Family room. The first floor extends with a large primary bedroom and full bath. The second floor over looks the Family room with 2 bedrooms, 1 full bath and a bonus room. Enjoy outdoor living at its finest with a new large front Trex deck and a rear screened in porch that opens to your back yard oasis with a private pool and storage shed. The paved doubled driveway and attached 1 car garage allow for 8 parking spaces to accommodate guests or boat parking. Recently updates include updated kitchen, main bathroom, new Trex deck, rear deck, newer roof, HVAC and Hot water heater. This home is move-in ready! Make your appointment today!
Location
State DE
County Sussex
Area Indian River Hundred (31008)
Zoning GR
Direction Southwest
Rooms
Other Rooms Kitchen, Family Room, Screened Porch
Main Level Bedrooms 1
Interior
Interior Features Breakfast Area, Entry Level Bedroom, Family Room Off Kitchen, Floor Plan - Open, Kitchen - Eat-In, Pantry, Recessed Lighting, Upgraded Countertops, Window Treatments
Hot Water Electric
Heating Central
Cooling Central A/C
Flooring Carpet, Ceramic Tile
Fireplaces Number 1
Equipment Built-In Microwave, Built-In Range, Dishwasher, Disposal, Dryer, Extra Refrigerator/Freezer, Washer
Fireplace Y
Appliance Built-In Microwave, Built-In Range, Dishwasher, Disposal, Dryer, Extra Refrigerator/Freezer, Washer
Heat Source Propane - Leased, Electric
Exterior
Exterior Feature Deck(s), Screened, Porch(es)
Parking Features Garage - Front Entry
Garage Spaces 9.0
Fence Privacy, Rear
Pool Above Ground
Utilities Available Propane
Water Access N
Roof Type Shingle
Street Surface Paved
Accessibility None
Porch Deck(s), Screened, Porch(es)
Attached Garage 1
Total Parking Spaces 9
Garage Y
Building
Lot Description Corner, Landscaping, Level, Rear Yard
Story 2
Foundation Crawl Space
Sewer Public Sewer
Water Public
Architectural Style Traditional, Coastal
Level or Stories 2
Additional Building Above Grade, Below Grade
New Construction N
Schools
School District Indian River
Others
Senior Community No
Tax ID 234-29.00-127.00
Ownership Fee Simple
SqFt Source Assessor
Acceptable Financing Cash, Conventional, FHA
Listing Terms Cash, Conventional, FHA
Financing Cash,Conventional,FHA
Special Listing Condition Standard
Read Less Info
Want to know what your home might be worth? Contact us for a FREE valuation!

Our team is ready to help you sell your home for the highest possible price ASAP

Bought with SCOTT REAGAN • CALLAWAY FARNELL AND MOORE

"My job is to find and attract mastery-based agents to the office, protect the culture, and make sure everyone is happy! "







