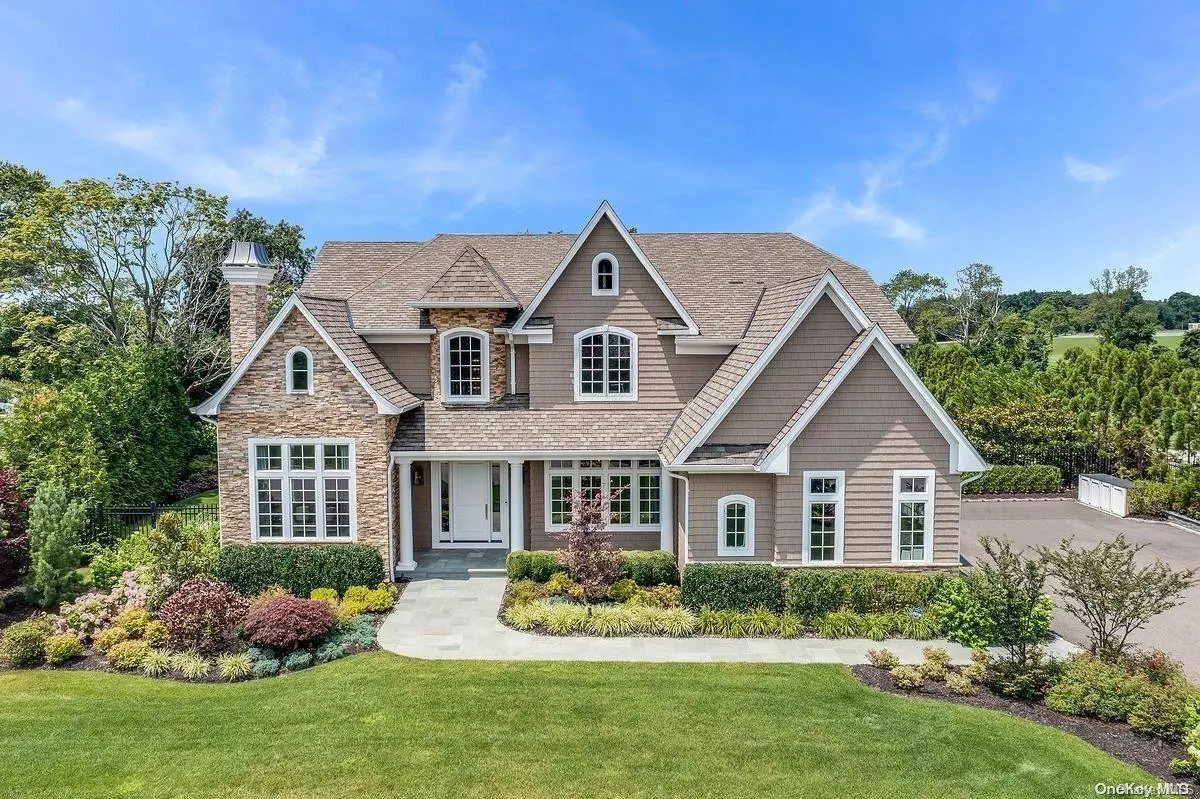$2,817,500
$3,495,000
19.4%For more information regarding the value of a property, please contact us for a free consultation.
6 Beds
6 Baths
5,600 SqFt
SOLD DATE : 12/03/2021
Key Details
Sold Price $2,817,500
Property Type Single Family Home
Sub Type Single Family Residence
Listing Status Sold
Purchase Type For Sale
Square Footage 5,600 sqft
Price per Sqft $503
Subdivision Oak Hill Estates
MLS Listing ID KEYL3330694
Sold Date 12/03/21
Style Colonial
Bedrooms 6
Full Baths 5
Half Baths 1
Originating Board onekey2
Rental Info No
Year Built 2016
Annual Tax Amount $43,000
Lot Dimensions 1
Property Description
Oak Hill Estates, Dix Hills finest and newest development, now has its first and only home up for resale! This Carlton Model has soaring high ceilings and open spaces throughout the first floor, with natural light pouring in through its tall windows. Professionally decorated and designed, this home has it all. Chef's kitchen with all the highest end appliances - two sinks and quartzite countertops, butlers pantry with its own sink & wine cooler, formal living room with French doors exiting to the yard, Dining room, powder room, mud room, first level guest bedroom with full bath & walk in closet. 5 Bedrooms upstairs all w/walk in closets, grand master bath w/double vanity, master balcony overlooking the yard, 2 en-suite baths & jack/jill Bath in other bedrooms, Control4 Smart Home System, blue stone patio, Outdoor Kitchen w/sink-grill-fridge, Gas fire pit, Tennis Court/Sports Court with basketball hoop, In ground Pool & Hot tub, Outdoor speakers and lighting throughout - 3 car garage, Additional information: Appearance:Diamond+++,ExterioFeatures:Tennis,Interior Features:Guest Quarters,Lr/Dr,Marble Bath,Separate Hotwater Heater:yes
Location
State NY
County Suffolk County
Rooms
Basement Finished, Full
Interior
Interior Features Cathedral Ceiling(s), Central Vacuum, Eat-in Kitchen, Entrance Foyer, Formal Dining, First Floor Bedroom, Primary Bathroom, Pantry, Walk-In Closet(s), Wet Bar
Heating Hydro Air, Natural Gas, Radiant
Cooling Central Air
Flooring Hardwood
Fireplaces Number 2
Fireplace Yes
Appliance Dishwasher, Dryer, Microwave, Refrigerator, Gas Water Heater
Exterior
Exterior Feature Balcony, Basketball Court
Parking Features Attached, Private
Fence Fenced
Pool In Ground
Amenities Available Fitness Center, Park
Private Pool Yes
Building
Lot Description Cul-De-Sac, Level, Near School, Sprinklers In Front, Sprinklers In Rear
Sewer Cesspool
Water Public
Level or Stories Three Or More
Structure Type Frame,Stone,Vinyl Siding
New Construction Yes
Schools
Elementary Schools Signal Hill Elementary School
Middle Schools West Hollow Middle School
High Schools Half Hollow Hills High School East
School District Half Hollow Hills
Others
Senior Community No
Special Listing Condition None
Read Less Info
Want to know what your home might be worth? Contact us for a FREE valuation!

Our team is ready to help you sell your home for the highest possible price ASAP
Bought with EXP Realty
"My job is to find and attract mastery-based agents to the office, protect the culture, and make sure everyone is happy! "


