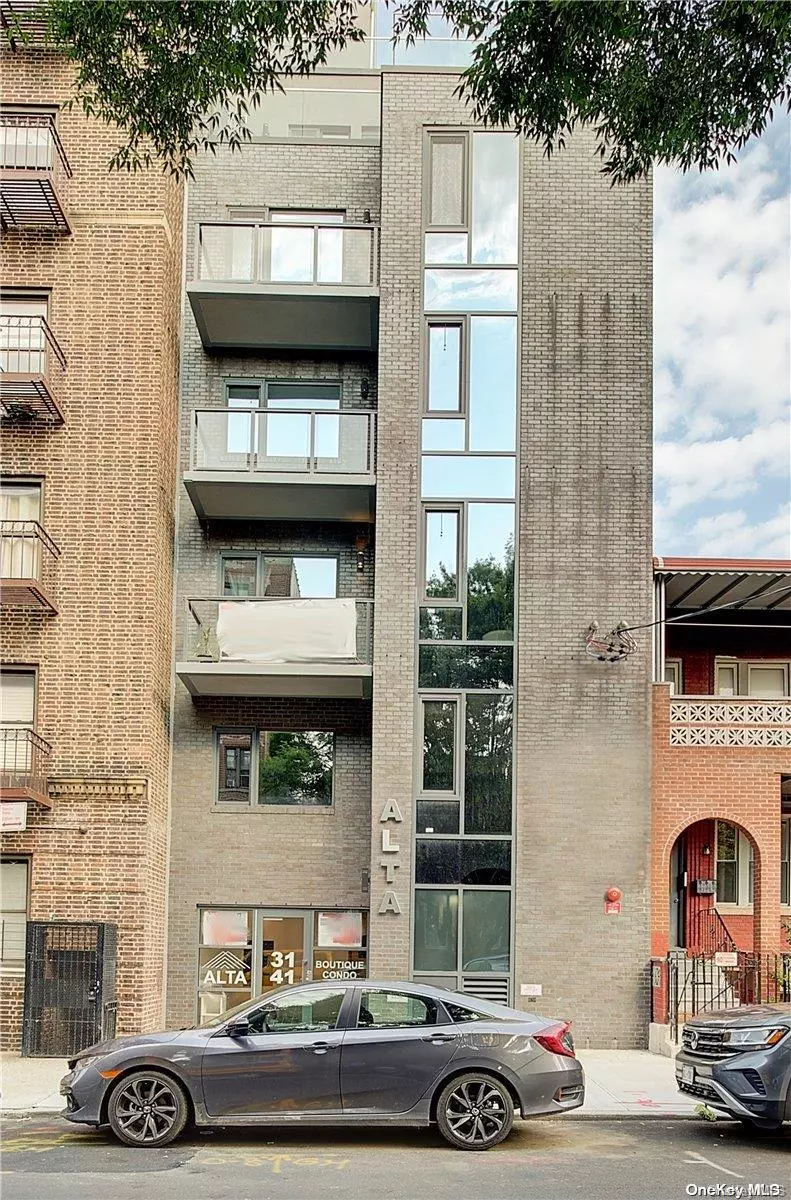$689,000
$689,000
For more information regarding the value of a property, please contact us for a free consultation.
1 Bed
1 Bath
573 SqFt
SOLD DATE : 12/30/2021
Key Details
Sold Price $689,000
Property Type Condo
Sub Type Condominium
Listing Status Sold
Purchase Type For Sale
Square Footage 573 sqft
Price per Sqft $1,202
Subdivision Alta Condominiums
MLS Listing ID KEYL3345464
Sold Date 12/30/21
Bedrooms 1
Full Baths 1
HOA Fees $405/mo
Originating Board onekey2
Rental Info No
Year Built 2021
Annual Tax Amount $4,860
Lot Dimensions 25x100.83
Property Description
Introducing the Alta, Astoria's premier 10 unit boutique condo experience. Exquisite one bedroom, the first to be released, western exposure with afternoon sunlight. Facing a tree-lined street, your balcony affords you the opportunity to enjoy coffee in the mornings or a glass of wine in the evenings. Kitchen features quartz countertops in beautiful white marble aesthetic, stainless steel appliances, elegant grey tile backsplash, classic white cabinetry and beautiful grey hardwood floors throughout. Washer/Dryer combo included. Floor to ceiling windows in the living room with recessed lighting and space to entertain. The bedroom has a double window and large closet for plenty of storage space. Bedroom and living room both have energy efficient split units for heating and air conditioning. Bathroom is chic with classic finishes, rooftop deck with Manhattan views. Close proximity to the N and W subway line and neighborhood amenities., Additional information: Appearance:Excellent
Location
State NY
County Queens
Rooms
Basement None
Interior
Interior Features Eat-in Kitchen, Elevator, First Floor Bedroom, Granite Counters, Low Flow Plumbing Fixtures, Marble Counters, Washer/Dryer Hookup
Heating Gravity, Natural Gas
Cooling Central Air
Fireplace No
Appliance Dishwasher, Dryer, Microwave, Refrigerator, Gas Water Heater
Exterior
Exterior Feature Balcony, Gas Grill
Parking Features On Street
Utilities Available Trash Collection Public
Amenities Available Elevator(s)
View City
Private Pool No
Building
Lot Description Near Public Transit, Near Shops
Story 6
Sewer Public Sewer
Water Public
Level or Stories One
Structure Type Block,Brick
New Construction Yes
Schools
Middle Schools Is 141 Steinway (The)
High Schools Long Island City High School
School District Queens 30
Others
Senior Community No
Special Listing Condition None
Pets Allowed Dogs OK
Read Less Info
Want to know what your home might be worth? Contact us for a FREE valuation!

Our team is ready to help you sell your home for the highest possible price ASAP
Bought with Compass
"My job is to find and attract mastery-based agents to the office, protect the culture, and make sure everyone is happy! "


