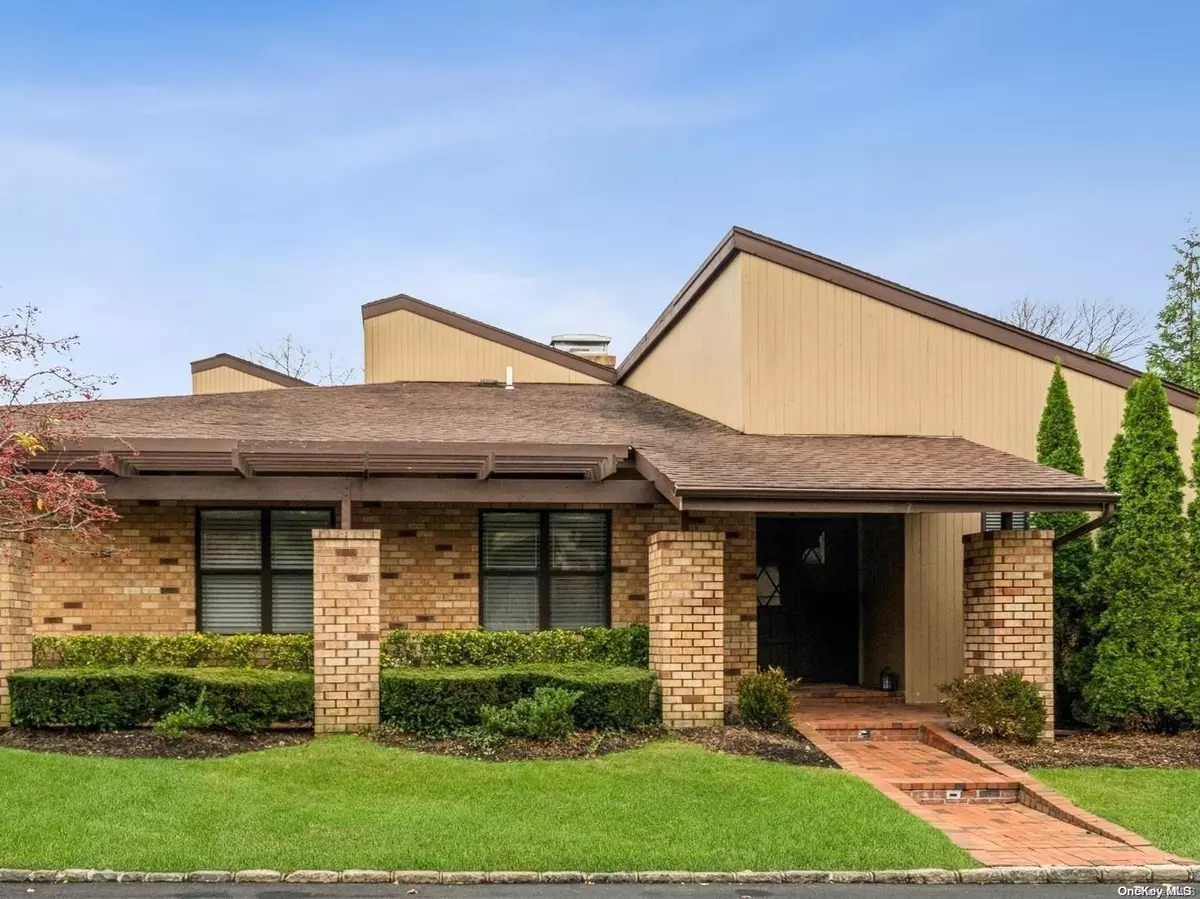$1,148,000
$1,148,000
For more information regarding the value of a property, please contact us for a free consultation.
2 Beds
3 Baths
SOLD DATE : 03/23/2022
Key Details
Sold Price $1,148,000
Property Type Condo
Sub Type Condominium
Listing Status Sold
Purchase Type For Sale
Subdivision Whitewood
MLS Listing ID KEYL3361835
Sold Date 03/23/22
Style Townhouse
Bedrooms 2
Full Baths 2
Half Baths 1
HOA Fees $950/mo
Originating Board onekey2
Rental Info No
Year Built 1984
Annual Tax Amount $19,705
Property Description
Welcome To 7 Whitewood Drive, A Sprawling Ranch Located In The Luxurious Whitewood Gated Community. Attention To Design And Functionality Are Apparent From The Moment You Enter. Light Seeps In From Every Angle Accentuating The Gleaming Hardwood Floors And Vaulted Ceilings. The Open Floor Plan Is An Entertainer's Dream, As A Beautifully Renovated EIK Flows Seamlessly Into A Spacious Formal DR w/Wet Bar, LR w/Fireplace, And Lrg Family Room. The MB Suite w/WIC, Private Patio And Beautifully Updated Spa-Like Bathroom w/Bathtub and Shower. A Generously Sized 2nd BR Features Another WIC With Full Bath And A Separate Powder Room Conveniently Located Across The Hall. Head Downstairs To The Full Basement Where Endless Possibilities Await. Some Additional Amenities Include A Laundry Area On The Main Floor, 2-Car Attached Garage, Spacious Deck,Updated Community Pool & Tennis Courts. Just Minutes From Schools, Restaurants And Shopping. Commuters Will Appreciate The Close Proximity To Everything!, Additional information: Appearance:Diamond,ExterioFeatures:Tennis,Interior Features:Guest Quarters
Location
State NY
County Nassau County
Rooms
Basement Full
Interior
Interior Features Cathedral Ceiling(s), Central Vacuum, Eat-in Kitchen, Formal Dining, First Floor Bedroom, Master Downstairs, Primary Bathroom, Walk-In Closet(s), Wet Bar
Heating Electric, Forced Air
Cooling Central Air
Flooring Hardwood
Fireplaces Number 1
Fireplace Yes
Appliance Dishwasher, Dryer, Electric Water Heater, Refrigerator, Washer
Exterior
Exterior Feature Balcony
Parking Features Attached, Garage Door Opener
Garage Spaces 2.0
Pool In Ground
Utilities Available Trash Collection Public
Amenities Available Fitness Center, Gated, Park, Tennis Court(s)
Total Parking Spaces 2
Garage true
Private Pool Yes
Building
Lot Description Near Public Transit, Near School, Sprinklers In Front, Sprinklers In Rear
Story 1
Water None
Level or Stories Two
Structure Type Brick
Schools
Middle Schools Herricks Middle School
High Schools Herricks High School
School District Herricks
Others
Senior Community No
Special Listing Condition None
Pets Allowed Cats OK, Dogs OK
Read Less Info
Want to know what your home might be worth? Contact us for a FREE valuation!

Our team is ready to help you sell your home for the highest possible price ASAP
Bought with RE/MAX Reliance
"My job is to find and attract mastery-based agents to the office, protect the culture, and make sure everyone is happy! "


