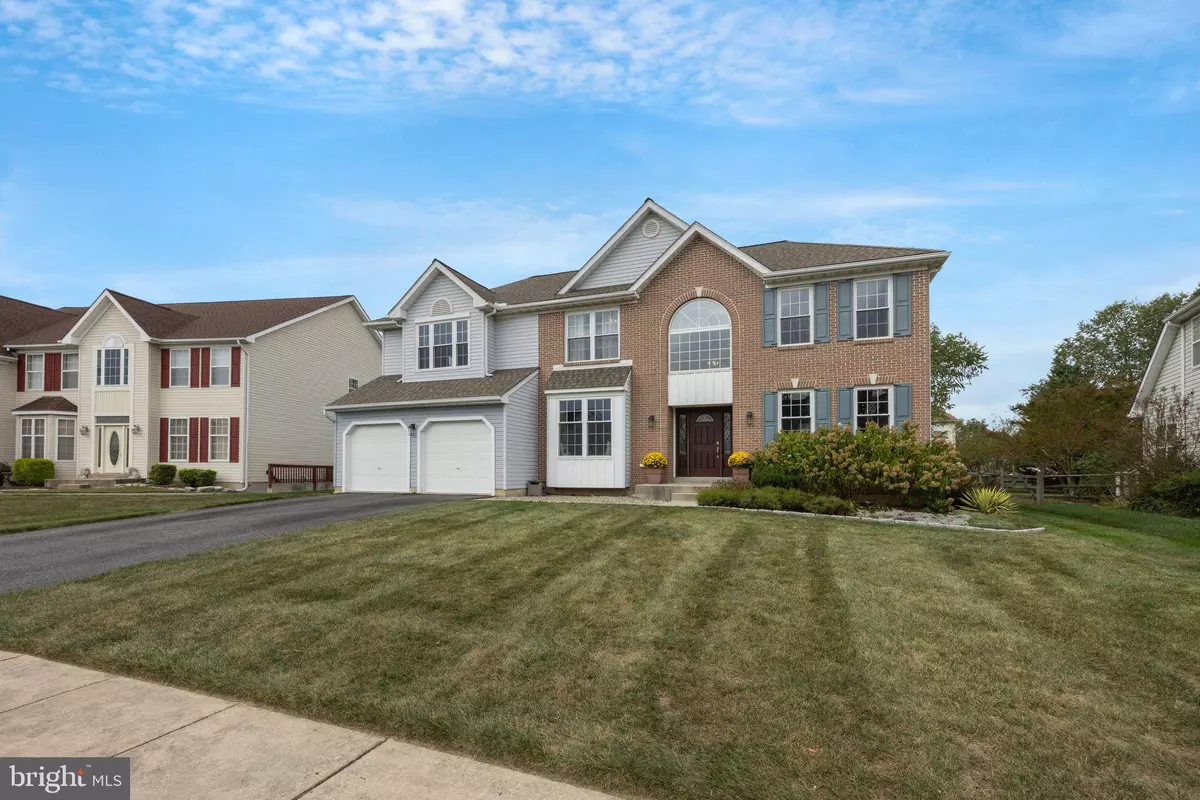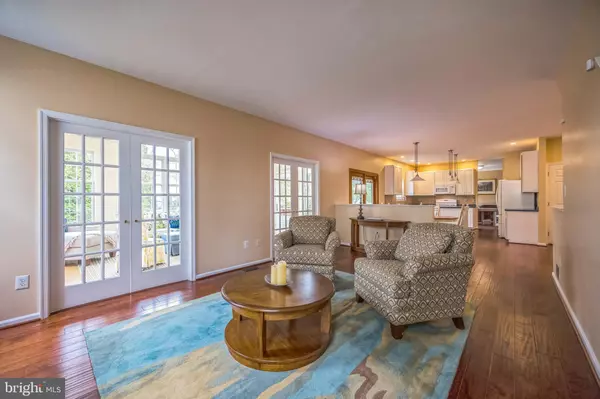$642,000
$599,900
7.0%For more information regarding the value of a property, please contact us for a free consultation.
5 Beds
4 Baths
4,400 SqFt
SOLD DATE : 11/21/2024
Key Details
Sold Price $642,000
Property Type Single Family Home
Sub Type Detached
Listing Status Sold
Purchase Type For Sale
Square Footage 4,400 sqft
Price per Sqft $145
Subdivision Norwegian Woods
MLS Listing ID DENC2067760
Sold Date 11/21/24
Style Colonial
Bedrooms 5
Full Baths 3
Half Baths 1
HOA Fees $14/ann
HOA Y/N Y
Abv Grd Liv Area 4,400
Originating Board BRIGHT
Year Built 1999
Annual Tax Amount $1,661
Tax Year 2001
Lot Size 0.310 Acres
Acres 0.31
Property Description
Welcome to 10 Winding Road—a stunning brick-front home that exudes charm and curb appeal in one of Newark's most desirable neighborhoods. This spacious residence offers a blend of modern comfort and classic elegance, featuring upgraded engineered hardwood floors that greet you in the grand two-story foyer, and extend through most of the main floor. The sunroom is bright and inviting, with a skylight and expansive windows, and has direct access to the deck—perfect for seamless indoor-outdoor living.The eat-in kitchen is a chef's delight, with 42" cabinets, a central island, and an adjacent breakfast room that opens to the deck. The layout flows effortlessly into the family room, where a cozy fireplace and double French doors lead back to the sunroom, making it an ideal spot for both relaxation and entertaining.The main level also features a formal living and dining room adorned with crown molding and chair rail for an elegant touch, as well as a first-floor office complete with a charming window seat, offering a quiet space for work or study. Upstairs, you'll find five spacious bedrooms, all bright and designed for comfort, including the master suite with a vaulted ceiling, walk-in closet, and an ensuite bath. The master bath is equipped with a soaking tub, stall shower, and double sinks for added convenience. The second floor also includes a laundry room and a main bath that caters to the additional bedrooms, all with ample closet space. The finished basement expands the living space further, featuring a private room and a full bath and plenty of storage options. This versatile area can be used as a recreation room, guest suite, or additional office space. Outside, the home sits on one of the largest lots in the neighborhood, offering a fenced-in yard for privacy and a spacious deck area, perfect for outdoor gatherings, barbecues, or simply enjoying the outdoors. Upgrades include: NEW Roof, front door, shutters, skylights, board & batten siding in 2019.(Power Home Remodeling 50 year shingle. Lifetime labor warranty). New LVT Plank floors on the upper level in 2019. NEW Vinyl replacement energy efficient windows in front of house in 2019. (Power Home Remodeling Lifetime Warranty). Front Garden: Native Pollinator Garden (low maintenance, completed by Borsello Landscaping as well as Rain Garden in Back, in 2022. Daiken HVAC Unit with Electrostatic Air Filter, Whole house humidifier, UV light wifi thermostat in 2021. Additional upgrades list upon request. BONUS: This home geographically qualifies for a $10,000 no-questions-asked grant for all buyers through Prosperity Mortgage, This home offers the perfect combination of luxury, space, and functionality—ready for you to move in and make it your own. Don't miss the opportunity to own this beautifully maintained property in a prime Newark location!
Location
State DE
County New Castle
Area Newark/Glasgow (30905)
Zoning NC6.5
Rooms
Other Rooms Living Room, Dining Room, Primary Bedroom, Bedroom 2, Bedroom 3, Kitchen, Family Room, Bedroom 1, In-Law/auPair/Suite, Other, Attic
Basement Full, Drainage System, Fully Finished
Interior
Interior Features Primary Bath(s), Kitchen - Island, Butlers Pantry, Skylight(s), Ceiling Fan(s), Dining Area
Hot Water Natural Gas
Heating Forced Air
Cooling Central A/C
Flooring Wood, Fully Carpeted, Vinyl
Fireplaces Number 1
Fireplaces Type Marble
Equipment Dishwasher, Disposal
Fireplace Y
Appliance Dishwasher, Disposal
Heat Source Natural Gas
Laundry Upper Floor
Exterior
Exterior Feature Deck(s)
Parking Features Inside Access, Garage Door Opener
Garage Spaces 2.0
Fence Split Rail
Utilities Available Cable TV
Water Access N
Roof Type Pitched,Shingle,Asphalt
Accessibility None
Porch Deck(s)
Attached Garage 2
Total Parking Spaces 2
Garage Y
Building
Lot Description Level, Front Yard, Rear Yard
Story 2
Foundation Concrete Perimeter
Sewer Public Sewer
Water Public
Architectural Style Colonial
Level or Stories 2
Additional Building Above Grade
Structure Type Cathedral Ceilings,9'+ Ceilings,High
New Construction N
Schools
Elementary Schools Marshall
Middle Schools Kirk
High Schools Christiana
School District Christina
Others
HOA Fee Include Common Area Maintenance
Senior Community No
Tax ID 09-034.30-290
Ownership Fee Simple
SqFt Source Estimated
Acceptable Financing Conventional, Cash
Horse Property N
Listing Terms Conventional, Cash
Financing Conventional,Cash
Special Listing Condition Standard
Read Less Info
Want to know what your home might be worth? Contact us for a FREE valuation!

Our team is ready to help you sell your home for the highest possible price ASAP

Bought with Ross Weiner • RE/MAX Associates-Wilmington

"My job is to find and attract mastery-based agents to the office, protect the culture, and make sure everyone is happy! "







