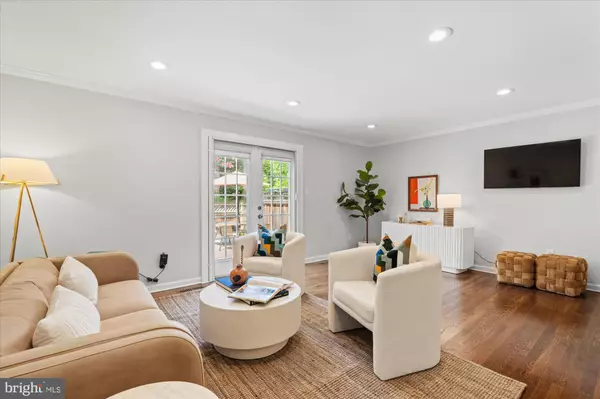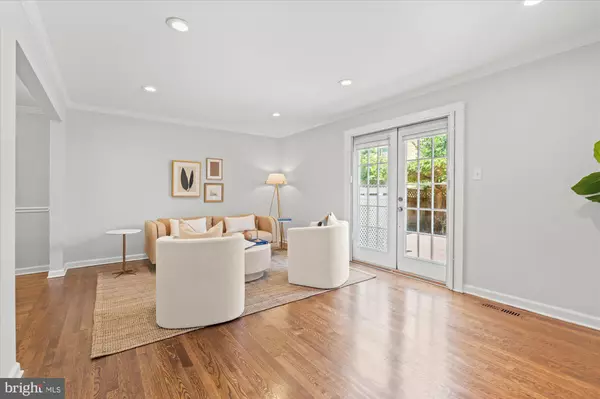$929,900
$929,900
For more information regarding the value of a property, please contact us for a free consultation.
3 Beds
3 Baths
2,060 SqFt
SOLD DATE : 11/21/2024
Key Details
Sold Price $929,900
Property Type Townhouse
Sub Type Interior Row/Townhouse
Listing Status Sold
Purchase Type For Sale
Square Footage 2,060 sqft
Price per Sqft $451
Subdivision Stoneleigh
MLS Listing ID VAFX2194250
Sold Date 11/21/24
Style Colonial
Bedrooms 3
Full Baths 2
Half Baths 1
HOA Fees $208/mo
HOA Y/N Y
Abv Grd Liv Area 1,360
Originating Board BRIGHT
Year Built 1969
Annual Tax Amount $9,025
Tax Year 2024
Lot Size 1,700 Sqft
Acres 0.04
Property Description
Welcome to 7020 Alicent Place, a 3-bedroom, 2.5-bath light-filled townhome in the tree-lined community of Stoneleigh. This move-in ready home offers delightful living space, an ensuite primary bedroom, and loaded with updates throughout. New architectural shingle roof (July 2024) and all major systems have been recently replaced. Refinished oak hardwood floors grace the main and upper levels. Spanning three levels, this home features an open kitchen, separate dining space and a large living area. The renovated kitchen offers white shaker cabinets with designer hardware, granite counters and stainless steel appliances. The spacious living room with French doors opens to a private backyard oasis, with mature landscaping and a renovated composite deck, perfect for dining alfresco. The finished basement with a half bath is perfect for a home gym, entertaining space, movie watching and much more. Upstairs you will find two guest bedrooms with plantation shutters and LED recessed lighting and a renovated hall bathroom in addition to the generous owner's suite. One assigned and convenient parking space conveys plus ample additional and guest parking throughout the community. The central McLean location is particularly convenient, providing easy access to public transportation and downtown McLean shopping. McLean high school is within walking distance as well as a nearby park. The home's location and courtyard setting is ideal for anyone seeking a blend of suburban tranquility and urban convenience.
Location
State VA
County Fairfax
Zoning 181
Rooms
Basement Connecting Stairway, Daylight, Partial, Partially Finished
Interior
Hot Water Natural Gas
Heating Forced Air
Cooling Central A/C
Fireplace N
Heat Source Natural Gas
Laundry Basement, Washer In Unit, Dryer In Unit
Exterior
Exterior Feature Deck(s)
Garage Spaces 1.0
Parking On Site 1
Water Access N
Accessibility None
Porch Deck(s)
Total Parking Spaces 1
Garage N
Building
Story 3
Foundation Block
Sewer Public Sewer
Water Public
Architectural Style Colonial
Level or Stories 3
Additional Building Above Grade, Below Grade
New Construction N
Schools
School District Fairfax County Public Schools
Others
Pets Allowed Y
Senior Community No
Tax ID 0304 38 0043
Ownership Fee Simple
SqFt Source Assessor
Special Listing Condition Standard
Pets Allowed Cats OK, Dogs OK
Read Less Info
Want to know what your home might be worth? Contact us for a FREE valuation!

Our team is ready to help you sell your home for the highest possible price ASAP

Bought with Linda C Miller • Weichert, REALTORS
"My job is to find and attract mastery-based agents to the office, protect the culture, and make sure everyone is happy! "







