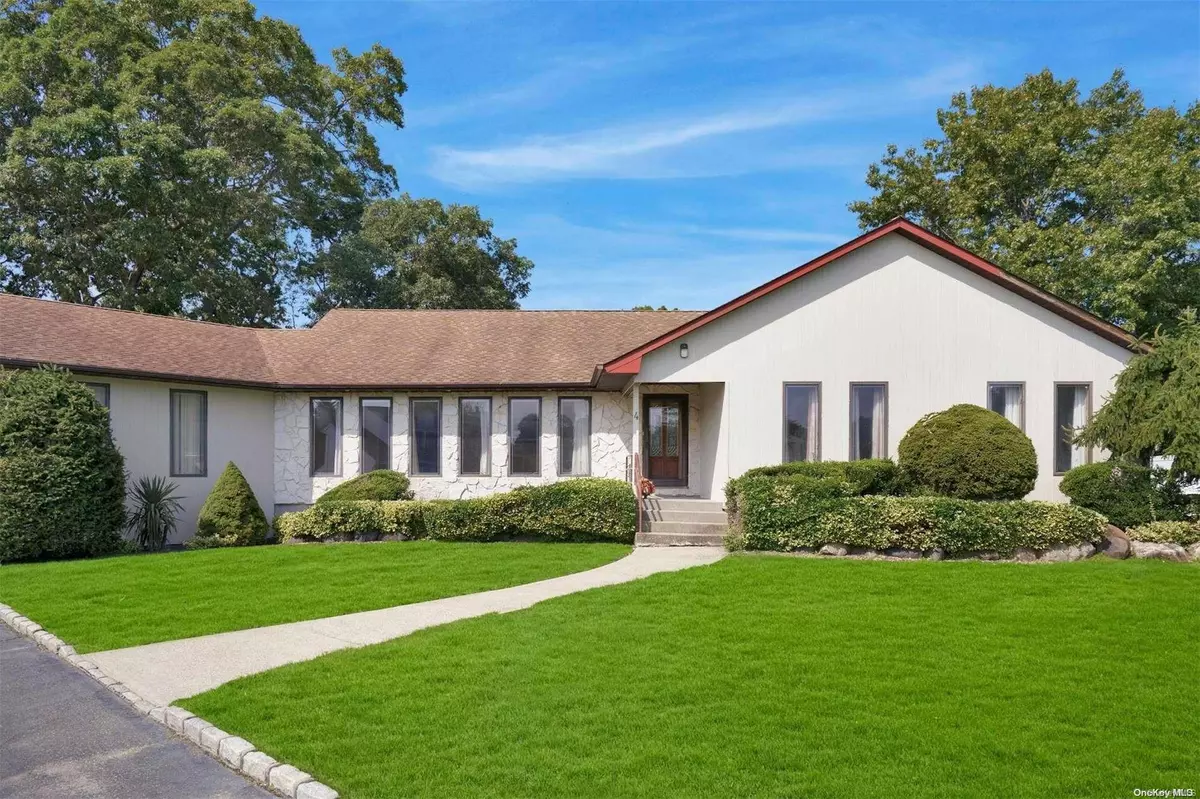$845,000
$849,000
0.5%For more information regarding the value of a property, please contact us for a free consultation.
4 Beds
3 Baths
SOLD DATE : 11/21/2024
Key Details
Sold Price $845,000
Property Type Single Family Home
Sub Type Single Family Residence
Listing Status Sold
Purchase Type For Sale
MLS Listing ID KEYL3579383
Sold Date 11/21/24
Style Exp Ranch
Bedrooms 4
Full Baths 3
Originating Board onekey2
Rental Info No
Year Built 1990
Annual Tax Amount $14,431
Lot Dimensions 104x156
Property Description
Builders oversized home on .37 acres on a private court. Sprawling ranch features foyer open to grand living room with beautiful hardwood floors. The kitchen and den are cohesive with the high ceilings in both rooms and a skylight in the kitchen. The kitchen features an oversized working area with lots of cabinets and a large center island. The sliding glass doors conveniently lead to the deck for easy outdoor dining. The den features a wood burning fireplace creating a homey atmosphere. Off of the kitchen you have a laundry room and access to the oversized garage. The garage also features stairs going directly to the basement for easy storage. The primary bedroom is large with an updated bathroom and walk-in-closet. The other 3 bedrooms are nice sizes and the bath bathroom is marble. The basement is supersized! Room for a theater. bowling alley, bar and more. The yard features the cedar deck off of the kitchen and a nice size yard with a pretty lawn and a shed. Won't last! CAC Original, 200 Amp Service, Cook Top 1 yr, Dishwasher, 2 yr, Washer and Dryer 3 yrs, Refrigerator New, Sprinkler Sytem 9 Zones, Cedar Deck, Cesspool Original, Roof Original., Additional information: Appearance:Mint,Separate Hotwater Heater:Yes
Location
State NY
County Suffolk County
Rooms
Basement Full, Partially Finished
Interior
Interior Features Chandelier, Eat-in Kitchen, Entrance Foyer, Master Downstairs, Pantry, Walk-In Closet(s), Formal Dining, First Floor Bedroom, Primary Bathroom
Heating Natural Gas, Hot Water
Cooling Central Air
Flooring Carpet, Hardwood
Fireplaces Number 1
Fireplace Yes
Appliance Gas Water Heater, Dishwasher, Dryer, ENERGY STAR Qualified Appliances, Microwave, Oven, Refrigerator, Washer
Exterior
Exterior Feature Mailbox
Parking Features Attached, Driveway, Storage, Private
Fence Back Yard
Utilities Available Trash Collection Public
Amenities Available Park
View Panoramic
Private Pool No
Building
Lot Description Sprinklers In Front, Cul-De-Sac, Near Public Transit, Near School, Near Shops, Level
Sewer Cesspool
Water Public
Level or Stories Two
Structure Type Stone,Vinyl Siding,Frame
New Construction No
Schools
Middle Schools Robert Frost Middle School
High Schools Deer Park High School
School District Deer Park
Others
Senior Community No
Special Listing Condition None
Read Less Info
Want to know what your home might be worth? Contact us for a FREE valuation!

Our team is ready to help you sell your home for the highest possible price ASAP
Bought with Property Professionals Realty
"My job is to find and attract mastery-based agents to the office, protect the culture, and make sure everyone is happy! "


