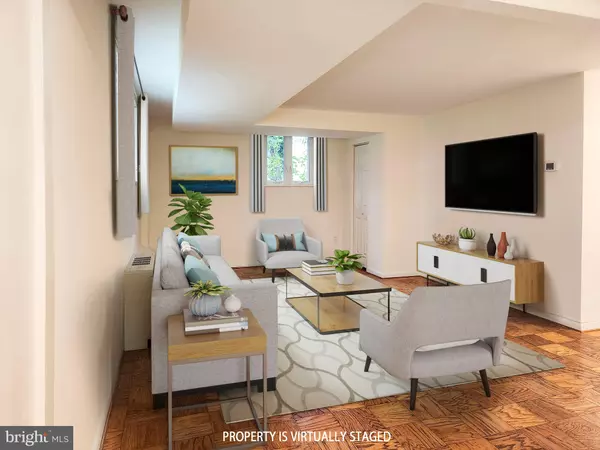$247,500
$260,000
4.8%For more information regarding the value of a property, please contact us for a free consultation.
1 Bed
1 Bath
707 SqFt
SOLD DATE : 11/21/2024
Key Details
Sold Price $247,500
Property Type Condo
Sub Type Condo/Co-op
Listing Status Sold
Purchase Type For Sale
Square Footage 707 sqft
Price per Sqft $350
Subdivision Glover Park
MLS Listing ID DCDC2153148
Sold Date 11/21/24
Style Traditional
Bedrooms 1
Full Baths 1
Condo Fees $529/mo
HOA Y/N N
Abv Grd Liv Area 707
Originating Board BRIGHT
Year Built 1959
Annual Tax Amount $2,055
Tax Year 2023
Property Description
Welcome to Beecher House and this bright, large and updated one bedroom just a short distance to Glover Park Trails as well as shops and restaurants! You can combine the large living room into a dining/living room area or place a small dining area in the updated kitchen to maximize use of the living room. So many possibilities! The bedroom has a large closet, wood floors and great natural light! There are two additional spacious closets in the unit. In addition, the building has a designated area for storage which conveys with the unit as well as a fully equipped laundry room. There is an outdoor parking area for a fee when space is available. The heating/cooling systems in the unit were replaced by the current owners. In close proximity, there are many restaurants, groceries stores, cleaners, hiking trails and so much more! The property is Virtually Staged to offer ideas for use of space.
Location
State DC
County Washington
Zoning NONE
Rooms
Main Level Bedrooms 1
Interior
Interior Features Kitchen - Table Space, Floor Plan - Traditional, Ceiling Fan(s), Floor Plan - Open, Kitchen - Eat-In, Wood Floors
Hot Water Natural Gas
Heating Forced Air
Cooling Central A/C
Equipment Dishwasher, Microwave, Oven/Range - Gas
Furnishings No
Fireplace N
Appliance Dishwasher, Microwave, Oven/Range - Gas
Heat Source Natural Gas
Laundry Common
Exterior
Amenities Available Elevator
Water Access N
Accessibility Elevator
Garage N
Building
Story 1
Unit Features Mid-Rise 5 - 8 Floors
Sewer Public Sewer
Water Public
Architectural Style Traditional
Level or Stories 1
Additional Building Above Grade, Below Grade
New Construction N
Schools
Elementary Schools Stoddert
Middle Schools Hardy
High Schools Wilson Senior
School District District Of Columbia Public Schools
Others
Pets Allowed N
HOA Fee Include Air Conditioning,Electricity,Gas,Heat,Reserve Funds,Insurance
Senior Community No
Tax ID 1708//2010
Ownership Condominium
Special Listing Condition Standard
Read Less Info
Want to know what your home might be worth? Contact us for a FREE valuation!

Our team is ready to help you sell your home for the highest possible price ASAP

Bought with Joseph R DeFilippo IV • Compass
"My job is to find and attract mastery-based agents to the office, protect the culture, and make sure everyone is happy! "







