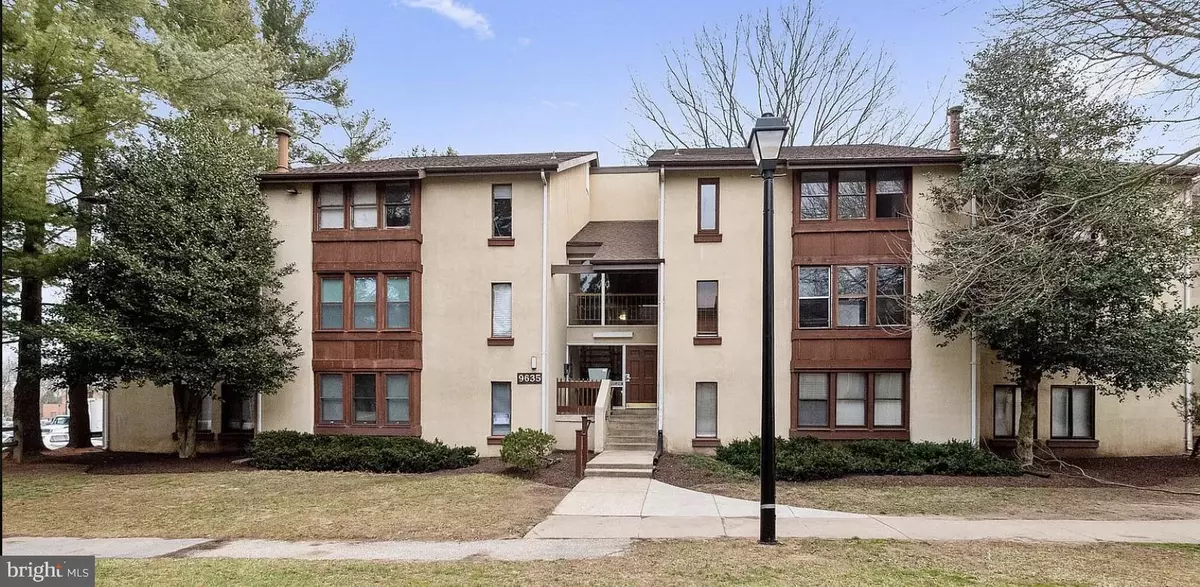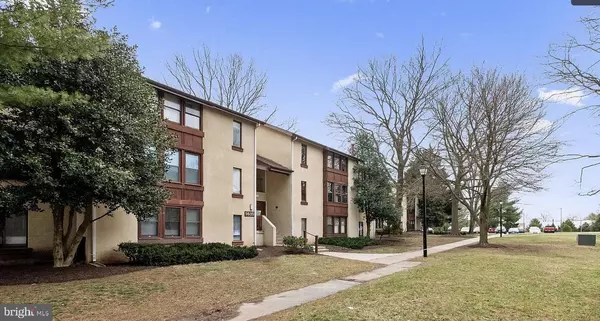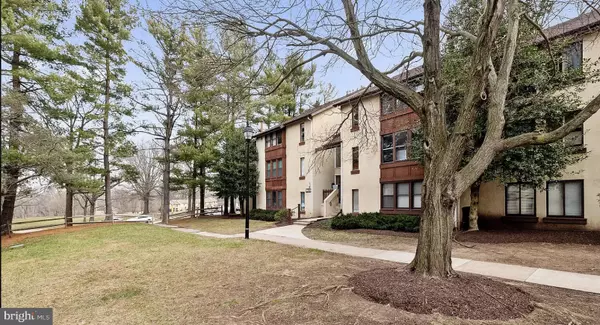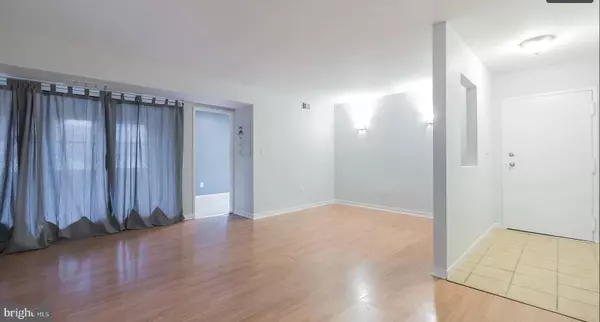$195,000
$209,999
7.1%For more information regarding the value of a property, please contact us for a free consultation.
2 Beds
2 Baths
953 SqFt
SOLD DATE : 11/26/2024
Key Details
Sold Price $195,000
Property Type Condo
Sub Type Condo/Co-op
Listing Status Sold
Purchase Type For Sale
Square Footage 953 sqft
Price per Sqft $204
Subdivision Vom Village Center
MLS Listing ID MDHW2042686
Sold Date 11/26/24
Style Other
Bedrooms 2
Full Baths 1
Half Baths 1
Condo Fees $376/mo
HOA Fees $38/ann
HOA Y/N Y
Abv Grd Liv Area 953
Originating Board BRIGHT
Year Built 1973
Annual Tax Amount $2,276
Tax Year 2024
Property Description
Freshly Painted, and WASHER/DRYER in the unit. This Charming top-floor Columbia condo situated in the convenient Shadow Oak community. Within walking distance to grocery stores, shopping, dining, an ice rink, Talbott Springs Elementary School, and the Lake to Lake hiking trail! Also near Blandair Regional Park, Columbia Mall, Merriweather, Ft. Meade/NSA, and major commuter routes. Recently renovated kitchen with modern amenities including stainless steel appliances, subway tile backsplash, granite countertops, and ceramic tile flooring. Enjoy a screened porch off the kitchen and living room, perfect for enjoying morning coffee. Laminate planked flooring throughout the unit. The master suite features a walk-in closet and en suite bathroom. The Jack and Jill style bathroom can potentially be divided into two separate full baths. Shared laundry room located on the second floor. Secure building!
Location
State MD
County Howard
Zoning NT
Rooms
Other Rooms Living Room, Dining Room
Main Level Bedrooms 2
Interior
Interior Features Kitchen - Table Space, Dining Area
Hot Water Natural Gas
Heating Forced Air
Cooling Central A/C
Fireplace N
Heat Source Natural Gas
Laundry Washer In Unit, Dryer In Unit
Exterior
Amenities Available Other
Water Access N
Accessibility None
Garage N
Building
Story 1
Unit Features Garden 1 - 4 Floors
Foundation Other
Sewer Public Sewer
Water Public
Architectural Style Other
Level or Stories 1
Additional Building Above Grade, Below Grade
New Construction N
Schools
School District Howard County Public School System
Others
Pets Allowed Y
HOA Fee Include Common Area Maintenance,Ext Bldg Maint,Insurance,Lawn Maintenance,Management,Sewer,Snow Removal,Water
Senior Community No
Tax ID 1416074594
Ownership Condominium
Special Listing Condition Standard
Pets Allowed Number Limit
Read Less Info
Want to know what your home might be worth? Contact us for a FREE valuation!

Our team is ready to help you sell your home for the highest possible price ASAP

Bought with Robert J Chew • Berkshire Hathaway HomeServices PenFed Realty
"My job is to find and attract mastery-based agents to the office, protect the culture, and make sure everyone is happy! "







