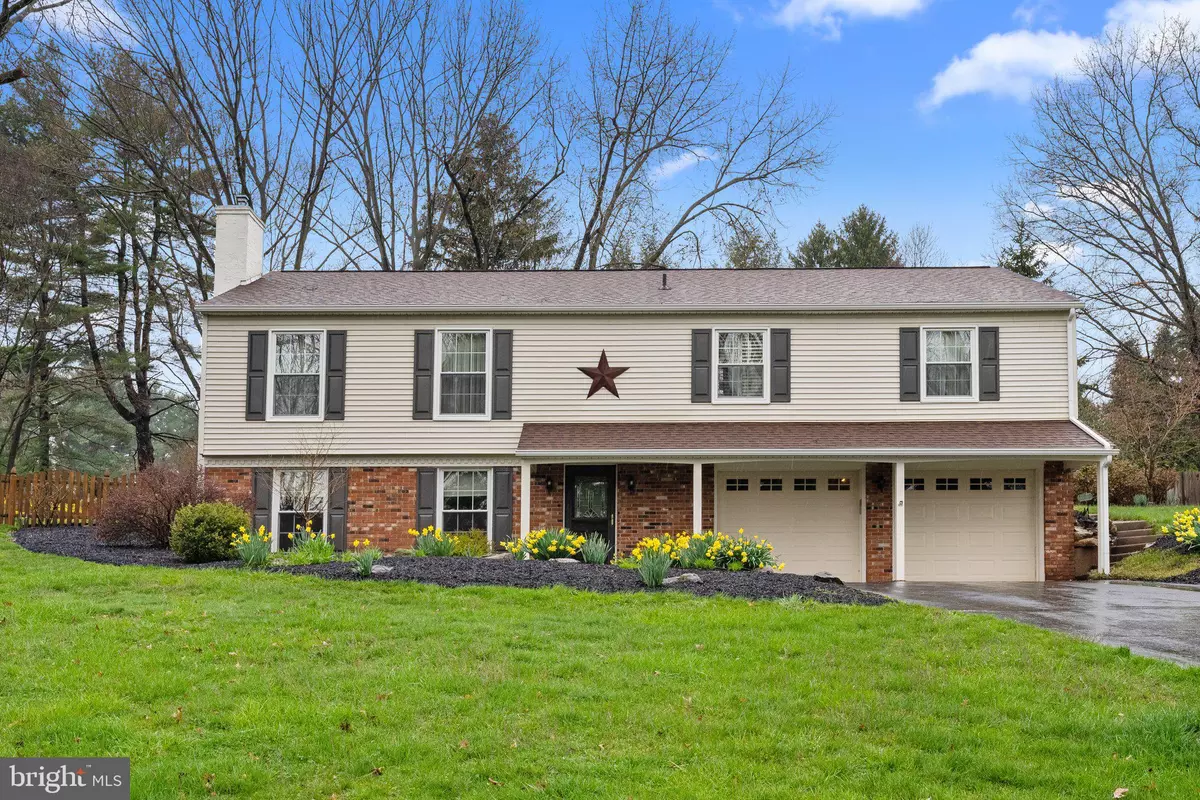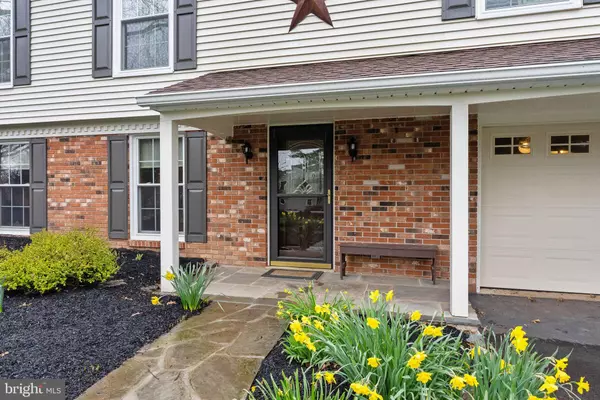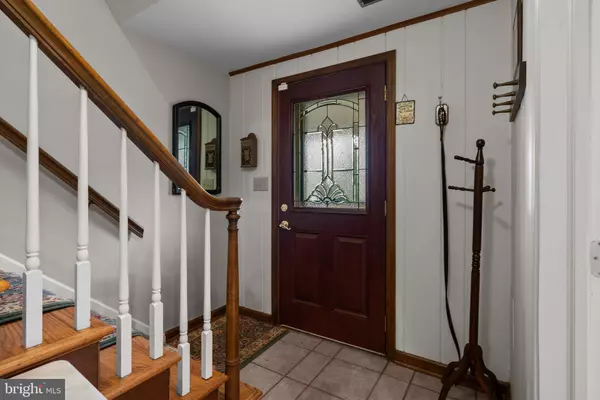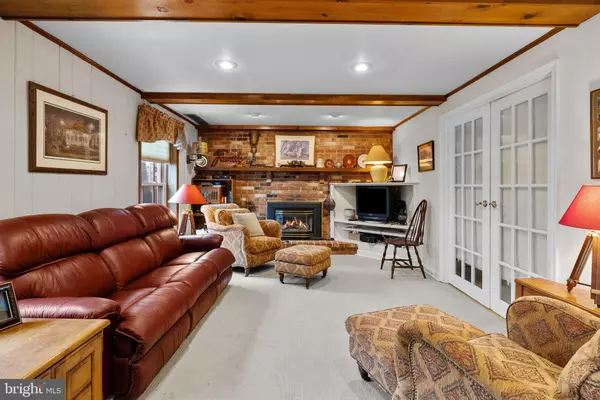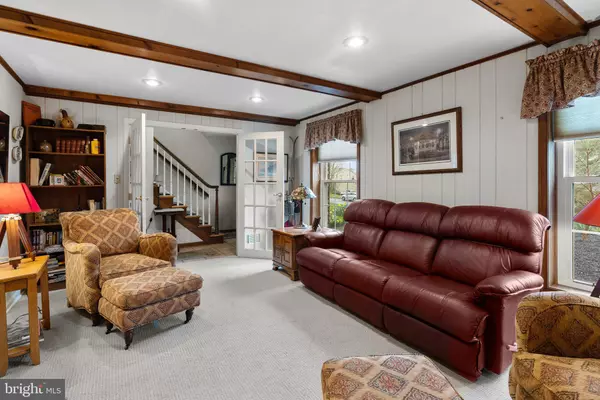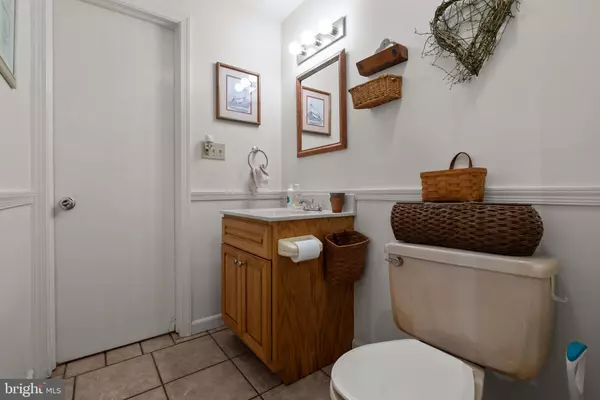$630,000
$639,000
1.4%For more information regarding the value of a property, please contact us for a free consultation.
4 Beds
4 Baths
3,750 SqFt
SOLD DATE : 11/26/2024
Key Details
Sold Price $630,000
Property Type Single Family Home
Sub Type Detached
Listing Status Sold
Purchase Type For Sale
Square Footage 3,750 sqft
Price per Sqft $168
Subdivision Stratford Farms
MLS Listing ID PAMC2100272
Sold Date 11/26/24
Style Colonial
Bedrooms 4
Full Baths 3
Half Baths 1
HOA Y/N N
Abv Grd Liv Area 3,750
Originating Board BRIGHT
Year Built 1970
Annual Tax Amount $11,602
Tax Year 2024
Lot Size 0.574 Acres
Acres 0.57
Lot Dimensions 118.00 x 0.00
Property Description
Welcome to your cozy haven! Upon entering, you'll be embraced by the warm ambiance of this home. The lower level features a comfortable family room anchored by a charming full-wall brick fireplace, ideal for relaxing evenings. Need a quiet workspace? The office/den, accessed through French doors, offers plenty of built-in storage. A convenient powder room, spacious laundry room and access to the oversized two-car garage complete this level.
Hardwood floors flow throughout the main level, leading to the heart of the home: the well-appointed kitchen. Enjoy cooking surrounded by cherry cabinets, Corian countertops, tile backsplash, and under-cabinet lighting. The kitchen seamlessly connects to the inviting great room, illuminated by natural light from large windows and skylights. Cozy up by the fireplace or admire the functional built-in storage.
Looking for a serene retreat? The living room provides a peaceful space, while the dining room is perfect for hosting gatherings.
Through French doors off the great room, discover a versatile addition, ideal for an in-law-suite, guests or as a primary suite. This bright space features a living room with a gas fireplace, a kitchenette, a spacious bedroom, and a private bathroom with walk in shower. Built-in storage and a cozy reading nook add to its charm, while a private patio invites outdoor relaxation.
The backyard is a tapestry of natural beauty and functional design. featuring multi-level landscape seamlessly integrated with irregularly shaped pavers and natural boulders. There are multiple outdoor areas, including a pergola-covered deck and a secluded courtyard and fenced yard, all which offer ample space for entertaining. Don't miss out on making it yours!
Location
State PA
County Montgomery
Area Collegeville Boro (10604)
Zoning R1
Rooms
Basement Fully Finished, Partial
Main Level Bedrooms 4
Interior
Interior Features Attic, Breakfast Area, Built-Ins, Ceiling Fan(s), Dining Area, Primary Bath(s), Skylight(s)
Hot Water Natural Gas
Cooling Central A/C
Flooring Solid Hardwood
Fireplaces Number 2
Fireplaces Type Brick
Equipment Dishwasher, Dryer, Oven/Range - Gas, Microwave, Washer, Water Heater
Furnishings No
Fireplace Y
Window Features Skylights,Energy Efficient
Appliance Dishwasher, Dryer, Oven/Range - Gas, Microwave, Washer, Water Heater
Heat Source Natural Gas
Laundry Lower Floor
Exterior
Exterior Feature Deck(s), Patio(s)
Parking Features Covered Parking, Garage - Front Entry, Inside Access
Garage Spaces 2.0
Utilities Available Natural Gas Available, Electric Available, Sewer Available, Water Available
Water Access N
Roof Type Shingle
Accessibility 2+ Access Exits, Mobility Improvements
Porch Deck(s), Patio(s)
Attached Garage 2
Total Parking Spaces 2
Garage Y
Building
Story 2
Foundation Block
Sewer Public Sewer
Water Public
Architectural Style Colonial
Level or Stories 2
Additional Building Above Grade, Below Grade
Structure Type Dry Wall,Cathedral Ceilings
New Construction N
Schools
Elementary Schools South Elem
Middle Schools Perkiomen Valley Middle School East
High Schools Perkiomen Valley
School District Perkiomen Valley
Others
Pets Allowed Y
Senior Community No
Tax ID 04-00-01867-001
Ownership Fee Simple
SqFt Source Assessor
Acceptable Financing Conventional, FHA, Cash, VA
Horse Property N
Listing Terms Conventional, FHA, Cash, VA
Financing Conventional,FHA,Cash,VA
Special Listing Condition Standard
Pets Allowed No Pet Restrictions
Read Less Info
Want to know what your home might be worth? Contact us for a FREE valuation!

Our team is ready to help you sell your home for the highest possible price ASAP

Bought with Allison R Carbone • Keller Williams Realty Group
"My job is to find and attract mastery-based agents to the office, protect the culture, and make sure everyone is happy! "


