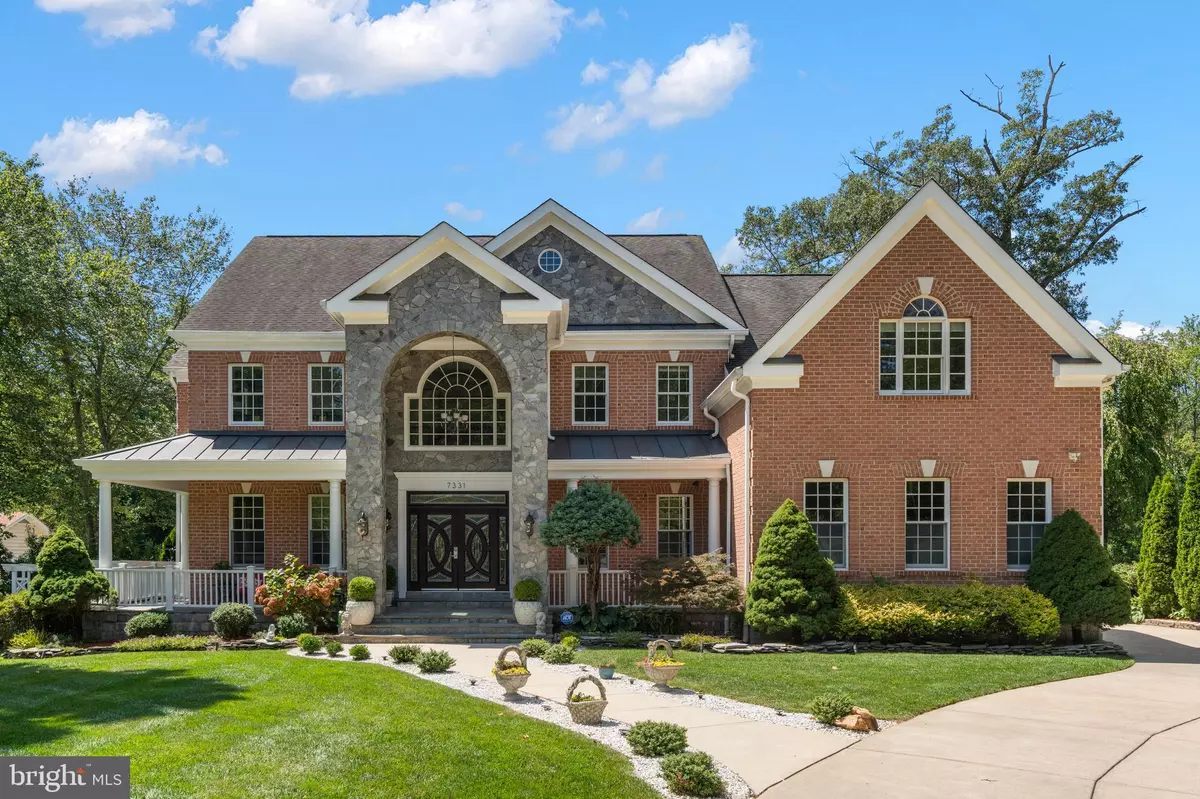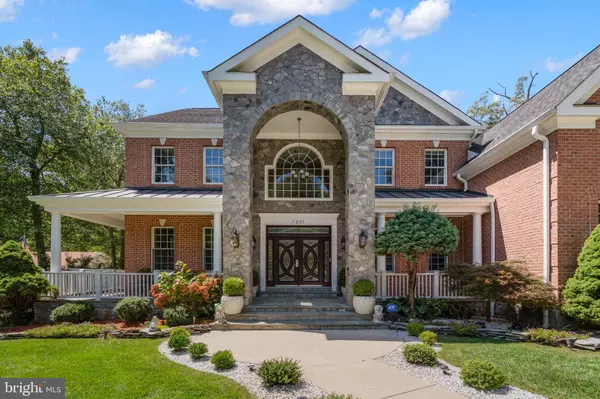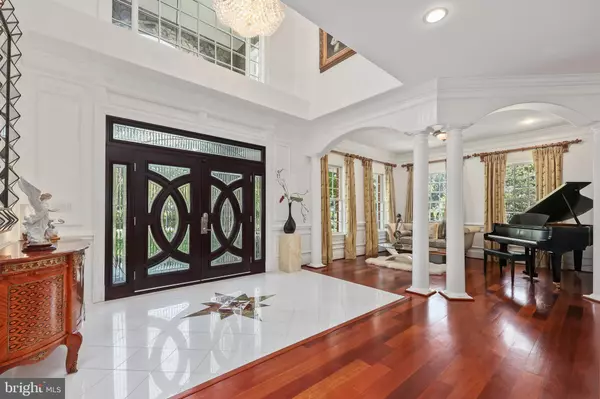$1,900,000
$1,995,000
4.8%For more information regarding the value of a property, please contact us for a free consultation.
5 Beds
7 Baths
7,759 SqFt
SOLD DATE : 11/27/2024
Key Details
Sold Price $1,900,000
Property Type Single Family Home
Sub Type Detached
Listing Status Sold
Purchase Type For Sale
Square Footage 7,759 sqft
Price per Sqft $244
Subdivision Annandale Acres
MLS Listing ID VAFX2206516
Sold Date 11/27/24
Style Traditional
Bedrooms 5
Full Baths 5
Half Baths 2
HOA Y/N N
Abv Grd Liv Area 5,925
Originating Board BRIGHT
Year Built 2007
Annual Tax Amount $17,037
Tax Year 2024
Lot Size 0.989 Acres
Acres 0.99
Property Description
Stunning custom-built home that epitomizes elegance with its sophisticated finishes, superb millwork, 2x6 frame construction, desirable floor plan, and heated 3-car garage. Perfectly situated on a quiet street, this rare find boasts nearly 1 acre of R-1 land inside the Beltway. The residence is nestled on a level, beautifully designed lot featuring an extensive patio, lush lawn, and abundant mature landscaping.
Start and end your day on the limestone-covered wraparound front porch overlooking the manicured front yard. Step inside this bright and airy home with 10-foot ceilings, 3-zone HVAC, a whole-house generator, Brazilian hardwood floors, 3 gas fireplaces, iron staircase railings, custom molding, a dual staircase, formal living room, main level office, and an impressive dining room encased in windows. The tea/coffee room off the dining room, with its heated floors and social kitchen overlooks the greenery of the backyard.
The Butler's pantry, equipped with a mini-fridge and wine refrigerator, is a stylish element that not only adds valuable storage space but also serves as an excellent area for staging meals when entertaining. The pantry seamlessly flows into a grand family room and kitchen. The kitchen is the heart of this home—a place where people gather to eat, share, and live life. Celebrate your inner chef with a Viking 6-burner gas range, pot filler faucet, custom tiled backsplash, deep pantry, and a large kitchen island that makes meal prep a breeze.
The two-story family room boasts a dramatic coffered ceiling and is centered by a fireplace, creating a warm and welcoming atmosphere. Tall windows provide scenic views of the backyard. The large sunroom draws in natural light, expands your living space, and adds instant charm, making it a special place in your home that you will love to spend time in. The main level is completed by two conveniently located powder rooms.
Private quarters are found upstairs. A beautiful owner's suite features a gas fireplace, private sitting room with heated floors, walk-in closet, and a luxurious bath with twin-sink vanity, spa tub, and a huge separate glass shower. Three additional handsome bedrooms, each with an en-suite bathroom, are also on this level. There is a second master suite which includes a sitting room, bedroom, and private bathroom with a Jacuzzi tub. The spacious laundry room is conveniently located on the bedroom level.
More options await in the walk-out lower level: a large recreation room, built-in bar, gas fireplace, sizable bedroom with a deep closet, full bathroom with a spectacular dry sauna, and a theater room with soundproof walls.
Escape to your outdoor paradise, where you can garden, grill, and play to your heart's content. The patio is perfect for al fresco dining and additional outdoor enjoyment. The 9-zone sprinkler system effortlessly helps maintain your pristine lush lawn. Protect your car from cold winter temperatures with your heated 3-car garage. The home is configured for a EV level three charger 400 amp. Self-reliant, integrated whole house resilient Generator. Sqft is per the builder's plans and includes the garage.
7331 is ideally located, just 34 minutes from Dullies Airport and 17 minutes from DCA Washington Airport. It's a prime location, only five minutes from the Virginia Railroad Express (VRE) to Washington DC and 12 minutes from Metro stations, making it the best spot within the Beltway. You'll also find grocery stores, malls, and other conveniences within close proximity, and great restaurants just five minutes or less away.
Interior photos coming soon. Welcome to your dream home!
Location
State VA
County Fairfax
Zoning 110
Rooms
Basement Fully Finished, Walkout Level
Interior
Interior Features Ceiling Fan(s), Window Treatments
Hot Water Natural Gas
Heating Forced Air
Cooling Central A/C
Fireplaces Number 3
Equipment Built-In Microwave, Dryer, Washer, Cooktop, Dishwasher, Disposal, Refrigerator, Icemaker, Stove
Fireplace Y
Appliance Built-In Microwave, Dryer, Washer, Cooktop, Dishwasher, Disposal, Refrigerator, Icemaker, Stove
Heat Source Natural Gas
Exterior
Parking Features Garage Door Opener
Garage Spaces 3.0
Water Access N
Accessibility None
Attached Garage 3
Total Parking Spaces 3
Garage Y
Building
Story 3
Foundation Other
Sewer Public Sewer
Water Public
Architectural Style Traditional
Level or Stories 3
Additional Building Above Grade, Below Grade
New Construction N
Schools
School District Fairfax County Public Schools
Others
Senior Community No
Tax ID 0713 11 0027
Ownership Fee Simple
SqFt Source Assessor
Special Listing Condition Standard
Read Less Info
Want to know what your home might be worth? Contact us for a FREE valuation!

Our team is ready to help you sell your home for the highest possible price ASAP

Bought with Irina Babb • RE/MAX Allegiance
"My job is to find and attract mastery-based agents to the office, protect the culture, and make sure everyone is happy! "







