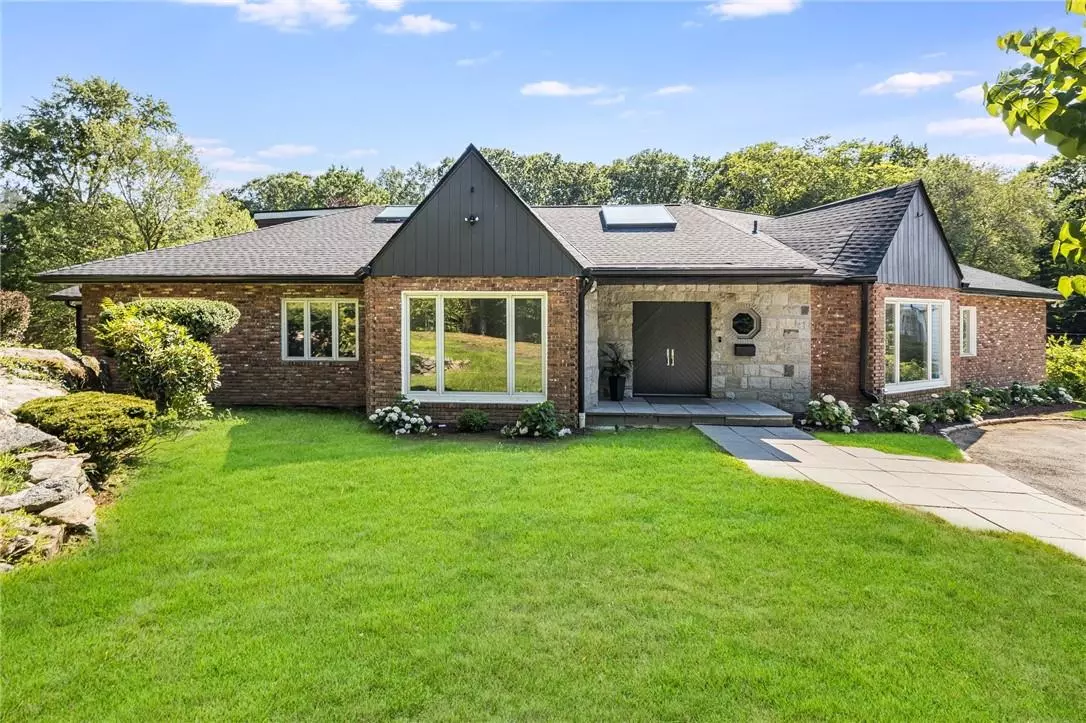$1,670,000
$1,650,000
1.2%For more information regarding the value of a property, please contact us for a free consultation.
5 Beds
6 Baths
4,542 SqFt
SOLD DATE : 11/29/2024
Key Details
Sold Price $1,670,000
Property Type Single Family Home
Sub Type Single Family Residence
Listing Status Sold
Purchase Type For Sale
Square Footage 4,542 sqft
Price per Sqft $367
MLS Listing ID KEYH6316314
Sold Date 11/29/24
Style Contemporary,Ranch
Bedrooms 5
Full Baths 5
Half Baths 1
Originating Board onekey2
Rental Info No
Year Built 1983
Annual Tax Amount $34,129
Lot Size 1.300 Acres
Acres 1.3
Property Description
Experience California cool living in this contemporary ranch set on 1.30 acres in Sterling Ridge. Effortless single-floor living awaits in this spacious home featuring a grand entry hall, formal living and dining rooms with barrel ceilings and cove lighting, and a sleek eat-in kitchen with abundant storage and new appliances. Relax by the wood fireplace in the adjacent family room with a convenient wet bar. The primary bedroom suite is a retreat with a sitting room, dual bathrooms (one with a sauna, one with a jacuzzi tub), and ample closet space. Bedrooms are generously sized with luxurious baths nearby. Upstairs, a private guest suite includes a bedroom, bathroom, bonus/playroom, and media room for added comfort and privacy. The lower level offers a private home office with new bifold doors opening to the expansive yard, and tons of unfinished space to create a home gym, playroom, or cabana or more! Outside, enjoy the natural beauty with a tennis court, scenic views, and pool. Recent updates include a new roof, 8 new skylights, new gutters, a new heating system, 4 new condensers, Lutron light switches, and refreshed landscaping, ensuring modern comfort and efficiency. Don't miss this opportunity to own a luxurious retreat in a sought-after location! Additional Information: Amenities:Tennis,ParkingFeatures:2 Car Attached,
Location
State NY
County Westchester County
Rooms
Basement Full, Unfinished, Walk-Out Access
Interior
Interior Features Master Downstairs, First Floor Bedroom, First Floor Full Bath, Cathedral Ceiling(s), Chefs Kitchen, Eat-in Kitchen, Formal Dining, High Ceilings, Primary Bathroom, Open Kitchen, Walk-In Closet(s)
Heating Natural Gas, Forced Air
Cooling Central Air
Flooring Hardwood
Fireplaces Number 1
Fireplace Yes
Appliance Cooktop, Dishwasher, Microwave, Refrigerator, Washer, Gas Water Heater
Exterior
Parking Features Attached, Carport, Driveway
Fence Fenced
Utilities Available Trash Collection Public
Amenities Available Park, Sauna
Total Parking Spaces 2
Building
Lot Description Near Public Transit, Near School, Near Shops
Sewer Public Sewer
Water Public
Level or Stories One
Structure Type Blown-In Insulation,Stone,Wood Siding
Schools
Elementary Schools Harrison Avenue Elementary School
Middle Schools Louis M Klein Middle School
High Schools Harrison High School
School District Harrison
Others
Senior Community No
Special Listing Condition None
Read Less Info
Want to know what your home might be worth? Contact us for a FREE valuation!

Our team is ready to help you sell your home for the highest possible price ASAP
Bought with William Raveis-New York LLC
"My job is to find and attract mastery-based agents to the office, protect the culture, and make sure everyone is happy! "


