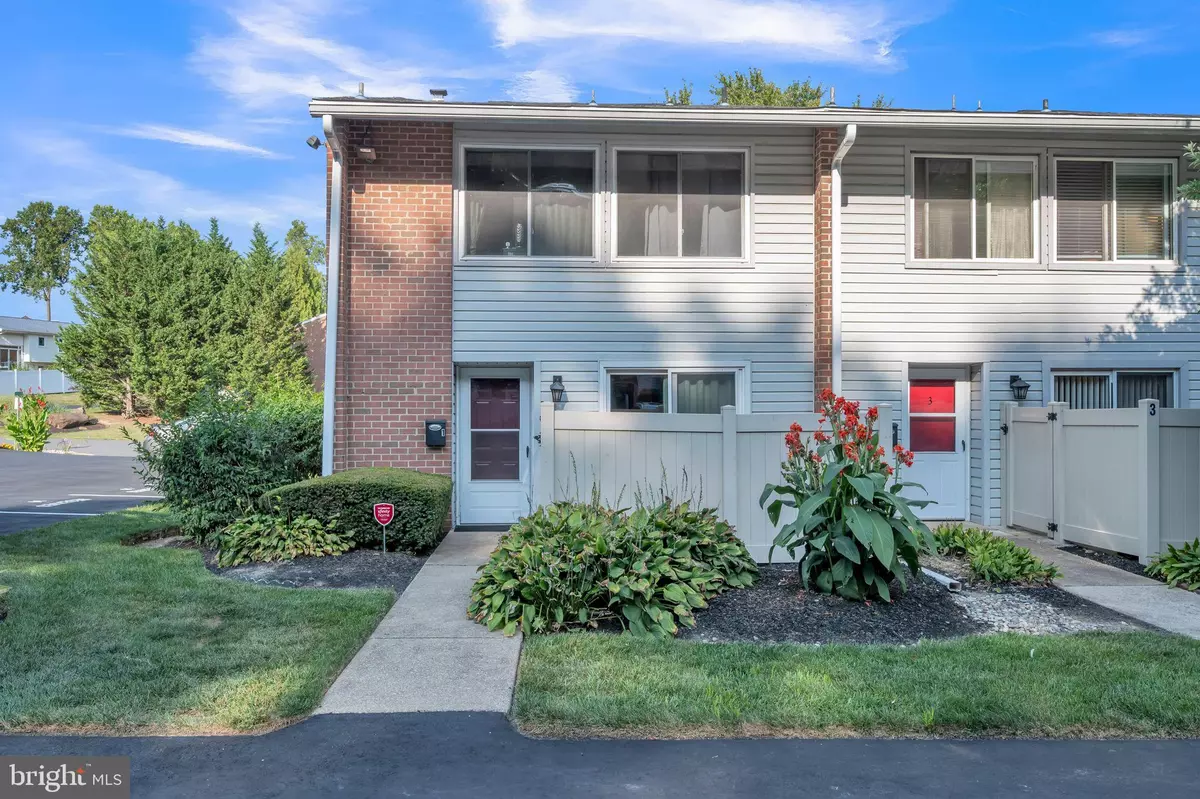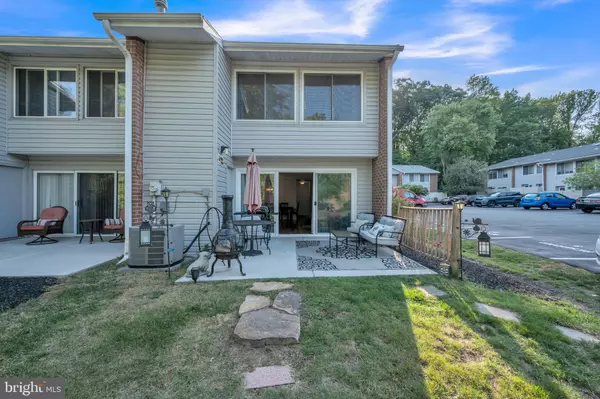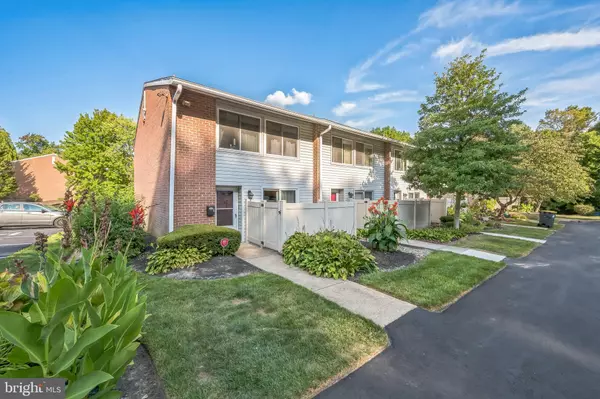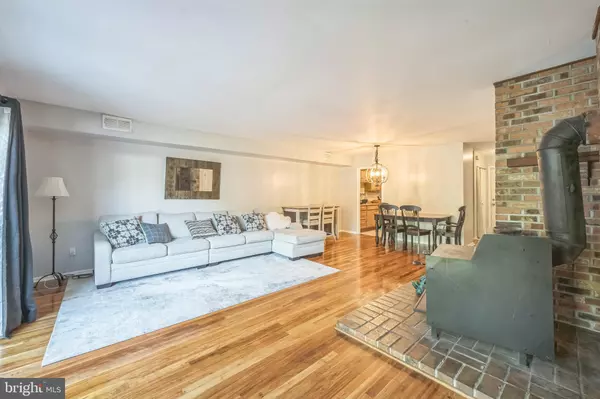$282,500
$295,000
4.2%For more information regarding the value of a property, please contact us for a free consultation.
3 Beds
3 Baths
1,525 SqFt
SOLD DATE : 11/29/2024
Key Details
Sold Price $282,500
Property Type Condo
Sub Type Condo/Co-op
Listing Status Sold
Purchase Type For Sale
Square Footage 1,525 sqft
Price per Sqft $185
Subdivision Valley Run
MLS Listing ID DENC2068514
Sold Date 11/29/24
Style Traditional
Bedrooms 3
Full Baths 2
Half Baths 1
Condo Fees $257/mo
HOA Y/N N
Abv Grd Liv Area 1,525
Originating Board BRIGHT
Year Built 1972
Annual Tax Amount $1,486
Tax Year 2023
Lot Dimensions 0.00 x 0.00
Property Description
Beautiful end unit, townhome style condo is ready for new owners to call it home!! The entrance foyer opens to a bright living room to the new sliding door at the back patio. The kitchen was updated in 2016 including stainless steel appliances, tile floors and backsplash. The kitchen has another slider that opens to a patio with privacy fencing and seating for 4. The second floor has 3 Bedrooms, one main with a new vanity sitting apart from the hall bath for extra privacy getting ready in the morning, and 2 additional bedrooms as well as second floor laundry. The entire home was painted in 2021, bathroom vanities were updated, new energy efficient windows installed, HVAC system was replaced in 2019. You can move right in and not have to worry!! Conveniently located less than 2 miles from 95 and 25 minutes to Philadelphia! Schedule your private tour today!!
Location
State DE
County New Castle
Area Brandywine (30901)
Zoning NCGA
Rooms
Other Rooms Bedroom 2, Bedroom 3, Bedroom 1, Bathroom 2
Interior
Interior Features Ceiling Fan(s), Bathroom - Tub Shower, Stove - Wood
Hot Water Electric
Heating Central
Cooling Central A/C, Programmable Thermostat
Flooring Hardwood
Equipment Built-In Microwave, Dishwasher, Dryer, Oven/Range - Electric, Refrigerator, Washer, Water Heater
Furnishings No
Fireplace N
Window Features Energy Efficient
Appliance Built-In Microwave, Dishwasher, Dryer, Oven/Range - Electric, Refrigerator, Washer, Water Heater
Heat Source Electric
Laundry Upper Floor
Exterior
Parking On Site 1
Amenities Available None
Water Access N
Roof Type Shingle
Accessibility None
Garage N
Building
Story 2
Foundation Concrete Perimeter
Sewer Public Sewer
Water Public
Architectural Style Traditional
Level or Stories 2
Additional Building Above Grade, Below Grade
Structure Type Dry Wall
New Construction N
Schools
School District Brandywine
Others
Pets Allowed Y
HOA Fee Include Ext Bldg Maint
Senior Community No
Tax ID 06-025.00-232.C.0125
Ownership Fee Simple
SqFt Source Estimated
Special Listing Condition Standard
Pets Allowed No Pet Restrictions
Read Less Info
Want to know what your home might be worth? Contact us for a FREE valuation!

Our team is ready to help you sell your home for the highest possible price ASAP

Bought with Joseph Poole • RE/MAX Associates-Wilmington

"My job is to find and attract mastery-based agents to the office, protect the culture, and make sure everyone is happy! "







