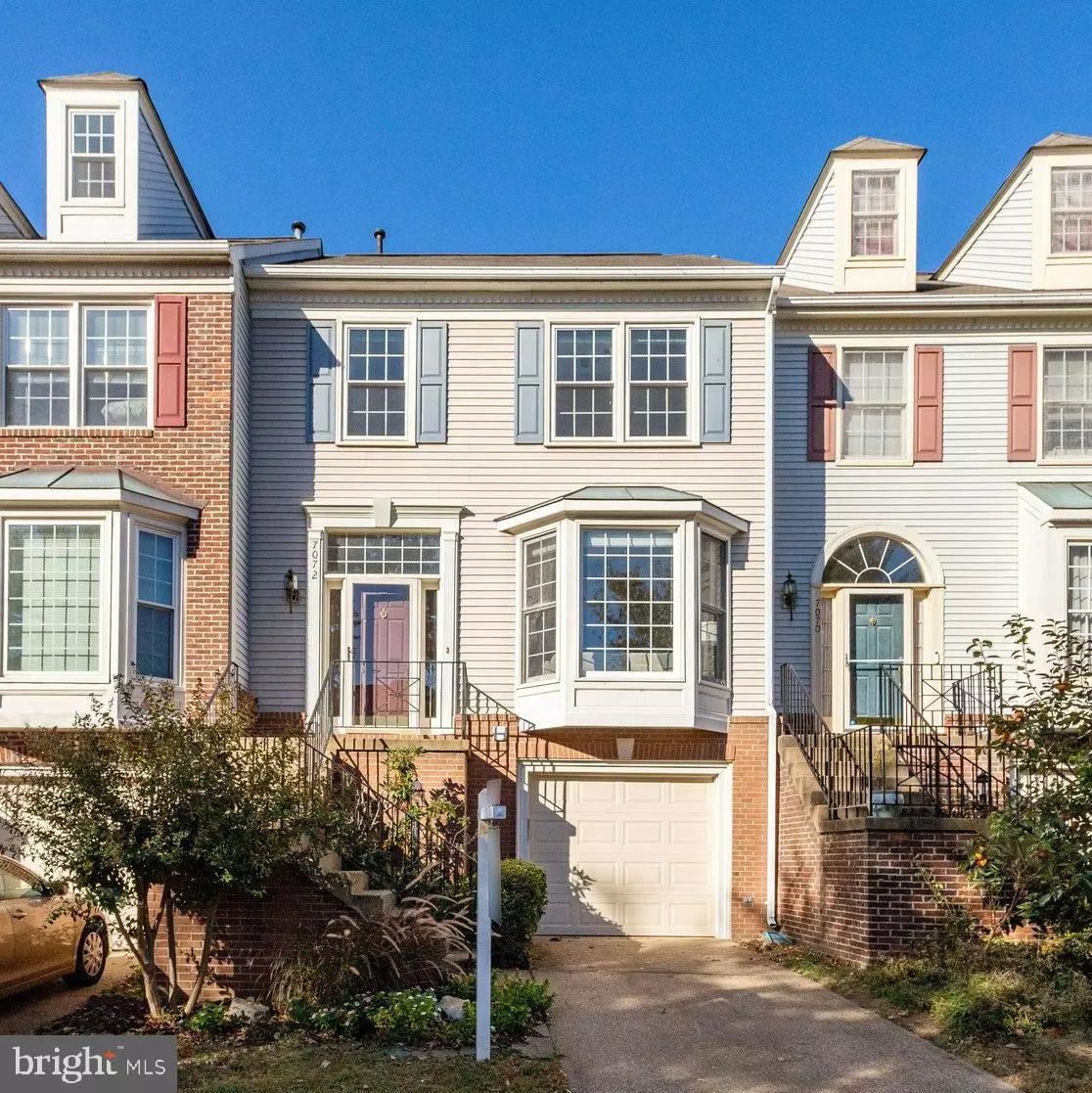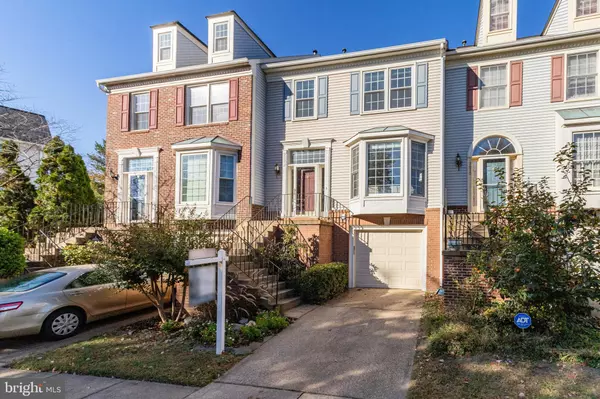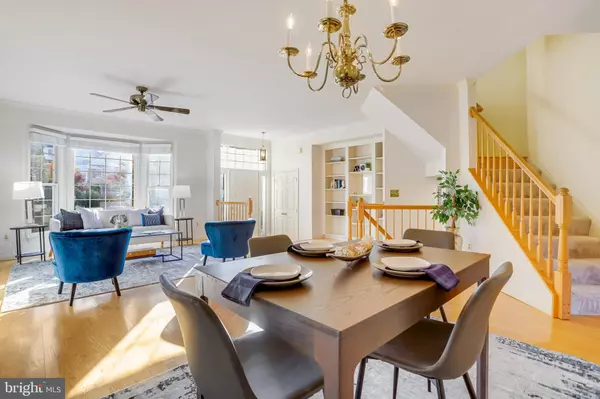$715,000
$725,000
1.4%For more information regarding the value of a property, please contact us for a free consultation.
3 Beds
3 Baths
2,081 SqFt
SOLD DATE : 12/02/2024
Key Details
Sold Price $715,000
Property Type Townhouse
Sub Type Interior Row/Townhouse
Listing Status Sold
Purchase Type For Sale
Square Footage 2,081 sqft
Price per Sqft $343
Subdivision The Mews
MLS Listing ID VAFX2207680
Sold Date 12/02/24
Style Traditional
Bedrooms 3
Full Baths 2
Half Baths 1
HOA Fees $163/qua
HOA Y/N Y
Abv Grd Liv Area 1,616
Originating Board BRIGHT
Year Built 1993
Annual Tax Amount $7,518
Tax Year 2024
Lot Size 1,848 Sqft
Acres 0.04
Property Description
Welcome to your dream home in the sought-after Mews community! This stunning three-level townhome features an inviting main level that greets you with a spacious foyer adorned with beautiful hardwood floors. The custom built-ins in the living room enhance the elegance of the space, complemented by a charming bay window that floods the area with natural light. The open floor plan seamlessly connects the living room to the dining area, making it perfect for entertaining. The eat-in kitchen, just off the dining room, boasts stainless steel appliances, granite countertops, and a generously sized pantry for all your culinary needs.
Retreat to the upper level, where you'll find three comfortable bedrooms and two full bathrooms. The primary ensuite with a a cathedral ceiling features a large walk-in closet and a luxurious remodeled bath with a double sink vanity, a spacious shower, and a relaxing soaking tub. The walkout lower level offers a sizable family room with a cozy gas fireplace, perfect for cozy nights in. Sliding glass doors lead to your private fenced backyard and patio, ideal for outdoor gatherings. This level also includes a laundry area, additional storage, a rough-in for a full bath, and convenient access to the garage. Roof is 5 years old. Windows 3 years old (except the front bay window). Experience the perfect blend of comfort and style in this exceptional townhome!
Living in this community, you have the exclusive use of the community pool, tot lots and tennis courts. A fantastic location! The Mews is just minutes away from the Kingstowne Town Center, the Blue Line Metro, Fort Belvoir, and all major commuter routes I-95/I-395/I-494!. Enjoy being close to trails, shopping and parks! You won't want to miss this amazing opportunity.
Location
State VA
County Fairfax
Zoning 150
Rooms
Other Rooms Living Room, Dining Room, Primary Bedroom, Bedroom 2, Bedroom 3, Kitchen, Family Room, Breakfast Room, Utility Room, Primary Bathroom, Full Bath
Basement Daylight, Partial, Outside Entrance, Windows
Interior
Interior Features Bathroom - Tub Shower, Breakfast Area, Built-Ins, Carpet, Combination Dining/Living, Dining Area, Floor Plan - Open, Kitchen - Eat-In, Pantry, Primary Bath(s), Window Treatments, Wood Floors
Hot Water Natural Gas
Heating Central
Cooling Central A/C
Fireplaces Number 1
Fireplaces Type Mantel(s), Gas/Propane
Equipment Built-In Microwave, Dishwasher, Disposal, Dryer, Oven/Range - Gas, Refrigerator, Washer, Water Heater
Fireplace Y
Appliance Built-In Microwave, Dishwasher, Disposal, Dryer, Oven/Range - Gas, Refrigerator, Washer, Water Heater
Heat Source Natural Gas
Exterior
Parking Features Garage - Front Entry, Basement Garage
Garage Spaces 2.0
Utilities Available Natural Gas Available, Electric Available, Water Available, Cable TV Available
Amenities Available Baseball Field, Basketball Courts, Bike Trail, Jog/Walk Path, Pool - Outdoor, Pool Mem Avail, Soccer Field, Swimming Pool, Tennis Courts, Tot Lots/Playground
Water Access N
Accessibility None
Attached Garage 1
Total Parking Spaces 2
Garage Y
Building
Story 3
Foundation Other
Sewer Public Sewer
Water Public
Architectural Style Traditional
Level or Stories 3
Additional Building Above Grade, Below Grade
New Construction N
Schools
Elementary Schools Hayfield
Middle Schools Hayfield Secondary School
High Schools Hayfield Secondary School
School District Fairfax County Public Schools
Others
HOA Fee Include Common Area Maintenance,Snow Removal,Trash
Senior Community No
Tax ID 0912 17 0009A
Ownership Fee Simple
SqFt Source Assessor
Special Listing Condition Standard
Read Less Info
Want to know what your home might be worth? Contact us for a FREE valuation!

Our team is ready to help you sell your home for the highest possible price ASAP

Bought with Christopher J Dudley • Berkshire Hathaway HomeServices PenFed Realty

"My job is to find and attract mastery-based agents to the office, protect the culture, and make sure everyone is happy! "







