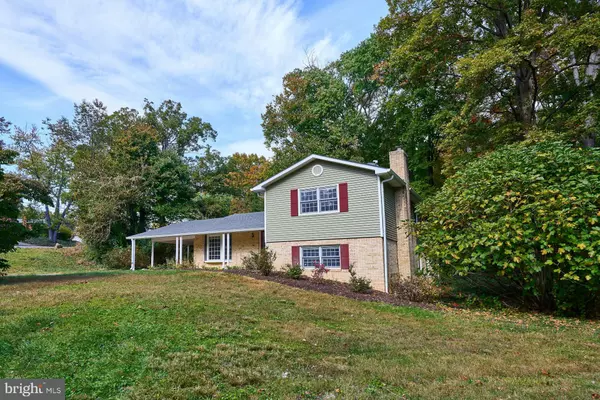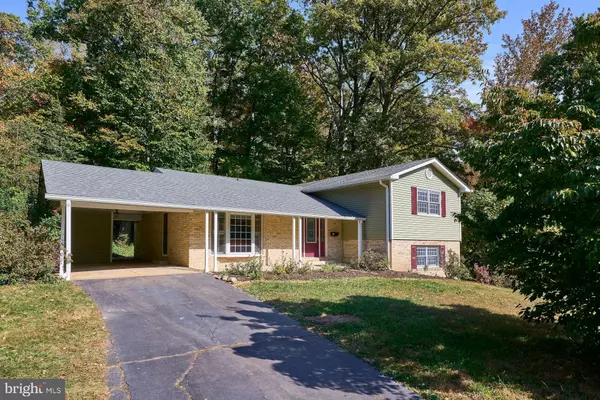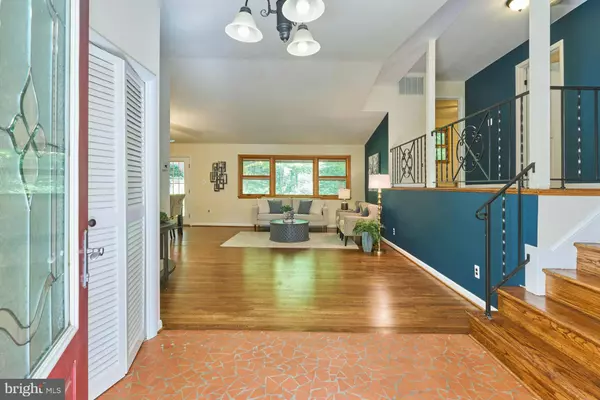$815,000
$800,000
1.9%For more information regarding the value of a property, please contact us for a free consultation.
4 Beds
3 Baths
2,321 SqFt
SOLD DATE : 12/02/2024
Key Details
Sold Price $815,000
Property Type Single Family Home
Sub Type Detached
Listing Status Sold
Purchase Type For Sale
Square Footage 2,321 sqft
Price per Sqft $351
Subdivision Tall Oaks
MLS Listing ID VAFX2205374
Sold Date 12/02/24
Style Contemporary
Bedrooms 4
Full Baths 3
HOA Y/N N
Abv Grd Liv Area 1,520
Originating Board BRIGHT
Year Built 1964
Annual Tax Amount $8,507
Tax Year 2024
Lot Size 0.484 Acres
Acres 0.48
Property Description
This stunning 4-level split w/4 bed & 3 bath is waiting for you! With gleaming, refinished hardwood floors and new paint throughout this home is conveniently located off of Braddock Rd just minutes from 395 and the beltway. Close to grocery, dining and library and just blocks from Thomas Jefferson HS. The welcoming main level has an open floor plan with large open kitchen and vaulted ceilings. Large kitchen has an additional food prep sink and tons of storage. Upper level has 3 bedrooms & 2 bathrooms. Lower level has family room w/fireplace, laundry, bedroom & bathroom. Even lower level has huge unfinished basement that can be used for storage or finished to your tastes for recreation room. The large corner lot is trimmed with beautiful pollinator gardens with three-season blooms. Rear patio is surrounded by trees for privacy. Roof/Siding replaced: 2018; Compressor 2021; H2O Heater 2020. Newer windows feature in-window blinds for dust-free convenience. No HOA! HTOCA Civic Association optional. Offer Deadline, Tuesday, Nov 5 @ 5:00 pm.
Location
State VA
County Fairfax
Zoning 120
Rooms
Other Rooms Living Room, Dining Room, Primary Bedroom, Bedroom 2, Bedroom 3, Bedroom 4, Kitchen, Family Room, Foyer, Laundry, Recreation Room, Bathroom 2, Primary Bathroom
Basement Connecting Stairway
Interior
Interior Features Floor Plan - Open, Wood Floors
Hot Water Electric
Heating Central
Cooling Central A/C
Fireplaces Number 1
Fireplaces Type Mantel(s), Wood
Equipment Dishwasher, Disposal, Oven/Range - Gas, Washer, Dryer, Refrigerator, Microwave, Range Hood
Fireplace Y
Window Features Wood Frame
Appliance Dishwasher, Disposal, Oven/Range - Gas, Washer, Dryer, Refrigerator, Microwave, Range Hood
Heat Source Natural Gas
Laundry Dryer In Unit, Washer In Unit, Lower Floor
Exterior
Exterior Feature Patio(s)
Garage Spaces 1.0
Water Access N
View Garden/Lawn, Trees/Woods
Accessibility None
Porch Patio(s)
Total Parking Spaces 1
Garage N
Building
Lot Description Corner
Story 3
Foundation Wood
Sewer Public Sewer
Water Public
Architectural Style Contemporary
Level or Stories 3
Additional Building Above Grade, Below Grade
New Construction N
Schools
Elementary Schools Columbia
Middle Schools Poe
High Schools Annandale
School District Fairfax County Public Schools
Others
Pets Allowed Y
Senior Community No
Tax ID 0714 13 0032
Ownership Fee Simple
SqFt Source Assessor
Acceptable Financing Cash, Conventional, FHA, VA
Listing Terms Cash, Conventional, FHA, VA
Financing Cash,Conventional,FHA,VA
Special Listing Condition Standard
Pets Allowed No Pet Restrictions
Read Less Info
Want to know what your home might be worth? Contact us for a FREE valuation!

Our team is ready to help you sell your home for the highest possible price ASAP

Bought with Tien Nguyen • EXP Realty, LLC
"My job is to find and attract mastery-based agents to the office, protect the culture, and make sure everyone is happy! "







