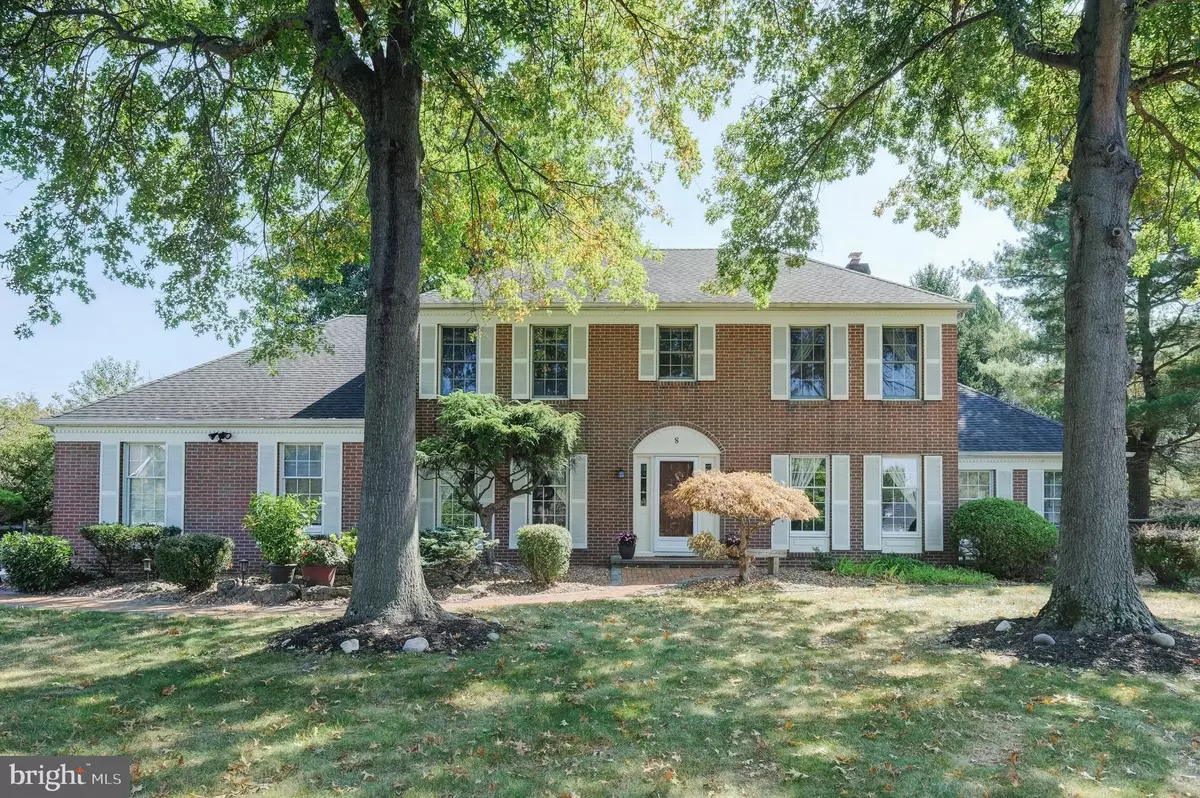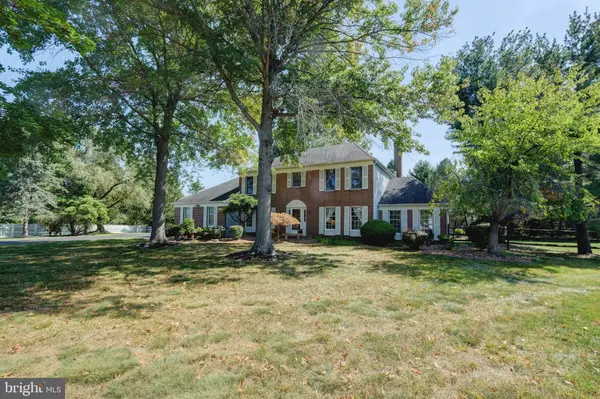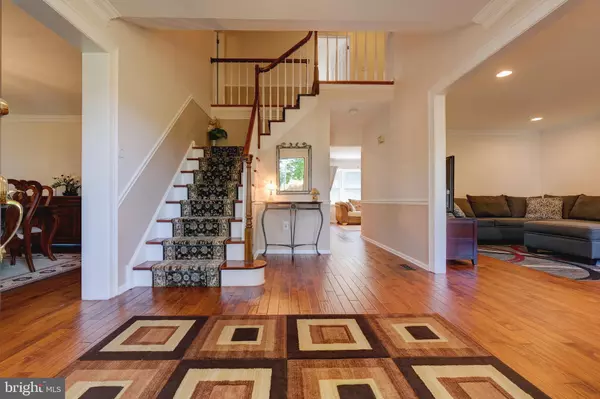$1,300,000
$1,325,000
1.9%For more information regarding the value of a property, please contact us for a free consultation.
4 Beds
3 Baths
3,260 SqFt
SOLD DATE : 12/02/2024
Key Details
Sold Price $1,300,000
Property Type Single Family Home
Sub Type Detached
Listing Status Sold
Purchase Type For Sale
Square Footage 3,260 sqft
Price per Sqft $398
Subdivision Windsor Hunt
MLS Listing ID NJME2048824
Sold Date 12/02/24
Style Colonial
Bedrooms 4
Full Baths 2
Half Baths 1
HOA Y/N N
Abv Grd Liv Area 3,260
Originating Board BRIGHT
Year Built 1988
Annual Tax Amount $21,736
Tax Year 2023
Lot Size 0.939 Acres
Acres 0.94
Lot Dimensions 0.00 x 0.00
Property Description
Style and sophistication come together in perfect harmony in this brick front, 4-bedroom, 2.5-bath, 2-car garage, custom painted, hardwood floors and recess lighting throughout, stunning sunlit colonial Turnbury model nestled on a quiet cul-de-sac in the heart of Windsor Hunt. A custom paver walkway leads you to the front door. First floor boasts of an open and spacious floor plan with a 2-story foyer and cascading staircase. The foyer is flanked by expansive formal living and dining rooms that feature crown molding, chair railings, and windows that bring in abundance of natural sunlight. The formal dining room, fit for a large dinner party, is open to kitchen. Family room is adorned with a stone wood burning fireplace, mantle, bay window, recessed lighting, crown molding and is open to a conservatory and kitchen. A spacious gourmet kitchen with tile floor is accentuated with granite countertops and tile backsplash, cherry and glass cabinetry, stainless appliances, a large central island with pendant lighting, pantry, plus a large breakfast area that features vaulted ceiling, a large skylight, tile floor, wet bar, and French doors leading to a 2-tier deck and a private backyard. A conservatory with abundance of windows, crown molding, chair railing, and a door leading to outside, powder room with custom marble vanity top, large laundry/mud room with tile floor, storage closet and doors leading to garage and deck, and a huge double door coat closet complete the first floor. A cascading staircase leads to the second floor with hardwood floors and custom paint throughout. Second floor master suite has a spacious bedroom, adjoining study with windows overlooking the front yard and the foyer, vaulted ceiling, and chair railings, large walk-in closet, and a newly remodeled luxurious master bath with double vanity, quartz counter top, wall-to-wall mirror, large skylight, roomy glass enclosed standing shower, free-standing, oversized oval contemporary tub, and much more. Three additional bedrooms with double windows overlooking picturesque view of back or front yard, a fully remodeled hallway bath and a linen closet complete the second floor. Additional features include ceiling fans with light fixtures in all bedrooms, blinds/window treatments throughout, and new HVAC system. A poured concrete basement provides ample storage space, crawl space, sump pump and French drain. The two-tiered deck faces a fenced park-like private backyard with mature trees and landscaping perfect for entertaining or rest/relaxation accentuate the house exterior. A paved walkway from the deck leads to a gorgeous fenced in-ground swimming pool. Conveniently located with easy access to parks, schools, shopping malls, restaurants, golf course, medical center, downtown Princeton, Princeton and Rider Universities, The College of NJ, and Mercer County Community College. Quick access to highways and train station. Easy commute to NYC and Philly!
Location
State NJ
County Mercer
Area West Windsor Twp (21113)
Zoning R-2
Rooms
Other Rooms Living Room, Dining Room, Primary Bedroom, Sitting Room, Kitchen, Family Room, Foyer, Laundry, Bathroom 1, Bathroom 2, Bathroom 3, Conservatory Room, Primary Bathroom, Half Bath
Basement Sump Pump, Full
Interior
Interior Features Bathroom - Soaking Tub, Bathroom - Stall Shower, Bathroom - Tub Shower, Crown Moldings, Kitchen - Island, Kitchen - Gourmet, Skylight(s), Window Treatments, Wood Floors, Wet/Dry Bar, Walk-in Closet(s), Wine Storage, Breakfast Area, Upgraded Countertops, Ceiling Fan(s), Chair Railings, Formal/Separate Dining Room, Pantry, Recessed Lighting
Hot Water Natural Gas
Heating Central, Forced Air
Cooling Central A/C
Flooring Hardwood, Carpet
Fireplaces Number 1
Equipment Built-In Microwave, Dishwasher, Dryer - Front Loading, Dryer - Gas, Washer - Front Loading, Refrigerator, Oven/Range - Gas, Stainless Steel Appliances, Oven - Self Cleaning
Fireplace Y
Window Features Bay/Bow,Skylights
Appliance Built-In Microwave, Dishwasher, Dryer - Front Loading, Dryer - Gas, Washer - Front Loading, Refrigerator, Oven/Range - Gas, Stainless Steel Appliances, Oven - Self Cleaning
Heat Source Natural Gas
Laundry Main Floor
Exterior
Exterior Feature Brick, Deck(s), Patio(s)
Parking Features Garage - Side Entry, Garage Door Opener, Built In
Garage Spaces 8.0
Pool Fenced, In Ground
Utilities Available Cable TV Available, Natural Gas Available, Electric Available, Under Ground
Water Access N
View Trees/Woods
Roof Type Shingle,Pitched
Accessibility None
Porch Brick, Deck(s), Patio(s)
Attached Garage 2
Total Parking Spaces 8
Garage Y
Building
Lot Description Backs to Trees, Cul-de-sac, Level
Story 2
Foundation Concrete Perimeter
Sewer Public Sewer
Water Public
Architectural Style Colonial
Level or Stories 2
Additional Building Above Grade, Below Grade
Structure Type Cathedral Ceilings,Brick,Vinyl
New Construction N
Schools
Elementary Schools Dutch Neck
High Schools High School North
School District West Windsor-Plainsboro Regional
Others
Pets Allowed Y
Senior Community No
Tax ID 13-00024-00105
Ownership Fee Simple
SqFt Source Assessor
Acceptable Financing Cash, Conventional
Listing Terms Cash, Conventional
Financing Cash,Conventional
Special Listing Condition Standard
Pets Allowed No Pet Restrictions
Read Less Info
Want to know what your home might be worth? Contact us for a FREE valuation!

Our team is ready to help you sell your home for the highest possible price ASAP

Bought with Laxmanji Pothuraj • Tesla Realty Group LLC

"My job is to find and attract mastery-based agents to the office, protect the culture, and make sure everyone is happy! "







